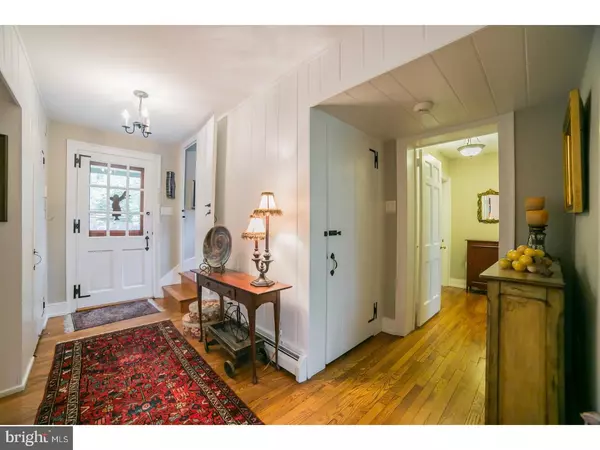$570,000
$524,900
8.6%For more information regarding the value of a property, please contact us for a free consultation.
540 CLOTHIER SPRINGS RD Malvern, PA 19355
4 Beds
3 Baths
2,615 SqFt
Key Details
Sold Price $570,000
Property Type Single Family Home
Sub Type Detached
Listing Status Sold
Purchase Type For Sale
Square Footage 2,615 sqft
Price per Sqft $217
Subdivision None Available
MLS Listing ID 1003199673
Sold Date 06/30/17
Style Colonial
Bedrooms 4
Full Baths 3
HOA Y/N N
Abv Grd Liv Area 2,615
Originating Board TREND
Year Built 1966
Annual Tax Amount $6,278
Tax Year 2017
Lot Size 2.700 Acres
Acres 2.7
Property Description
Unique and charming colonial with three levels of living space in a picturesque Charlestown setting. Minutes to Route 29, Route 202 and the turnpike slip ramp. Follow the stone steps to the welcoming patio, perfect outdoor living space to enjoy cool summer evenings. Enter to the entrance hall with the living room straight back with brick fireplace and plenty of windows overlooking the expansive yard. Off of the living room is the step down office/den with built-in bookcases. Large dining room leads to the eat-in kitchen with island. The main bedroom is on this floor with ceiling fan and full bath with tub/shower. Hardwood floors on the main level except kitchen and laundry. The upstairs includes three generous sized bedrooms all served by the updated hall bath with tile floor and granite vanity top. Attic storage through bedroom closet. The lower level features the family room with second fireplace (woodstove) and walks out to the lower brick patio. The lower level is complete with the third full bath, plenty of storage, work space, and a wine closet. The storage area with paver floor is accessible from the exterior sliding barn doors or from the interior lower level.
Location
State PA
County Chester
Area Charlestown Twp (10335)
Zoning FR
Rooms
Other Rooms Living Room, Dining Room, Primary Bedroom, Bedroom 2, Bedroom 3, Kitchen, Family Room, Bedroom 1, Laundry, Other, Attic
Basement Full, Outside Entrance
Interior
Interior Features Primary Bath(s), Kitchen - Island, Kitchen - Eat-In
Hot Water Oil
Heating Oil, Hot Water
Cooling Central A/C
Flooring Wood
Fireplaces Number 2
Fireplaces Type Brick
Fireplace Y
Heat Source Oil
Laundry Main Floor
Exterior
Exterior Feature Patio(s)
Garage Spaces 5.0
Water Access N
Roof Type Shingle
Accessibility None
Porch Patio(s)
Attached Garage 2
Total Parking Spaces 5
Garage Y
Building
Lot Description Sloping
Story 3+
Sewer On Site Septic
Water Well
Architectural Style Colonial
Level or Stories 3+
Additional Building Above Grade
New Construction N
Schools
Elementary Schools Charlestown
Middle Schools Great Valley
High Schools Great Valley
School District Great Valley
Others
Senior Community No
Tax ID 35-05 -0031
Ownership Fee Simple
Security Features Security System
Acceptable Financing Conventional
Listing Terms Conventional
Financing Conventional
Read Less
Want to know what your home might be worth? Contact us for a FREE valuation!

Our team is ready to help you sell your home for the highest possible price ASAP

Bought with Sherrie B Burlingham • BHHS Fox & Roach-Rosemont
GET MORE INFORMATION





