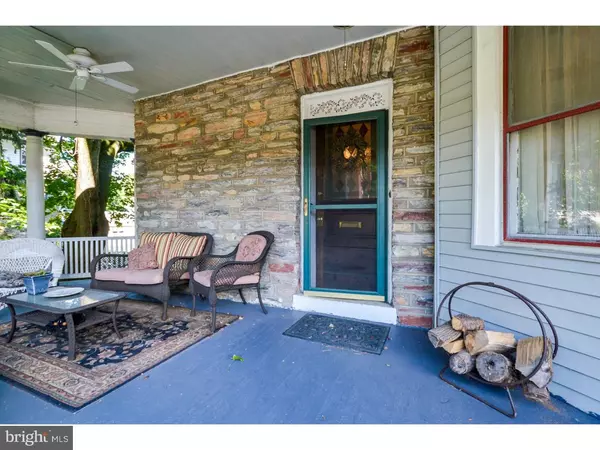$300,000
$314,900
4.7%For more information regarding the value of a property, please contact us for a free consultation.
209 N EASTON RD Glenside, PA 19038
5 Beds
2 Baths
2,417 SqFt
Key Details
Sold Price $300,000
Property Type Single Family Home
Sub Type Detached
Listing Status Sold
Purchase Type For Sale
Square Footage 2,417 sqft
Price per Sqft $124
Subdivision Glenside
MLS Listing ID 1003469209
Sold Date 01/15/16
Style Colonial
Bedrooms 5
Full Baths 1
Half Baths 1
HOA Y/N N
Abv Grd Liv Area 2,417
Originating Board TREND
Year Built 1905
Annual Tax Amount $5,384
Tax Year 2015
Lot Size 7,737 Sqft
Acres 0.18
Lot Dimensions 50
Property Description
Remember when homes had wide porches, high ceilings, large rooms & fireplaces, well, this home has it all! This charming, turn of the century Victorian is located in a neighborhood of picturesque homes, is within walking distance to popular "Keswick Village" where there is entertainment, shopping, dining & only a short walk to the Glenside train station. Classic architectural features of beautiful mill work, hardwood floors plus an updated kitchen & hall bath with a separate shower & Jacuzzi tub. The reception hall with its elegant woodwork gives access to all major rooms while the LR w/BI bookcases & old fashioned parlor charm is the perfect setting for your treasured antiques & is open to the FR w/cozy wood burning FP with bay windows & crown moldings. The DR is spacious w/beamed ceiling & wainscoting & is open to the updated kitchen which has a lovely garden window. The upper levels house large bedrooms, an updated hall bath & of course, attic storage. The full sized, walk-out basement w/PR, can easily be converted to an at home office, hobby room or bedroom. This home provides both versatility of use while retaining its inherent warmth & charm. Buy a way of life & we'll arrange the details.
Location
State PA
County Montgomery
Area Abington Twp (10630)
Zoning T
Rooms
Other Rooms Living Room, Dining Room, Primary Bedroom, Bedroom 2, Bedroom 3, Kitchen, Family Room, Bedroom 1, Other
Basement Full
Interior
Interior Features Breakfast Area
Hot Water Natural Gas, Instant Hot Water
Heating Oil, Hot Water
Cooling Wall Unit, None
Fireplaces Number 1
Fireplace Y
Heat Source Oil
Laundry Upper Floor
Exterior
Exterior Feature Patio(s)
Water Access N
Accessibility None
Porch Patio(s)
Garage N
Building
Lot Description Level, Front Yard, Rear Yard
Story 2
Sewer Public Sewer
Water Public
Architectural Style Colonial
Level or Stories 2
Additional Building Above Grade
New Construction N
Schools
School District Abington
Others
Tax ID 30-00-14276-004
Ownership Fee Simple
Read Less
Want to know what your home might be worth? Contact us for a FREE valuation!

Our team is ready to help you sell your home for the highest possible price ASAP

Bought with Jonathan M Orens • Orens Brothers Real Estate Inc
GET MORE INFORMATION





