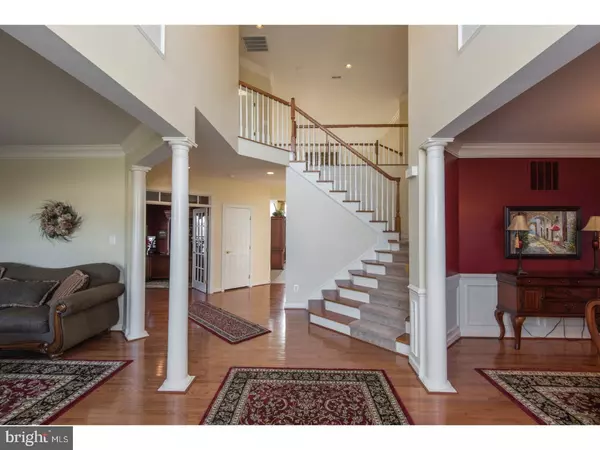$610,000
$659,999
7.6%For more information regarding the value of a property, please contact us for a free consultation.
950 MASTERS WAY Harleysville, PA 19473
4 Beds
5 Baths
4,560 SqFt
Key Details
Sold Price $610,000
Property Type Single Family Home
Sub Type Detached
Listing Status Sold
Purchase Type For Sale
Square Footage 4,560 sqft
Price per Sqft $133
Subdivision Lederach Golf Fairwy
MLS Listing ID 1003139933
Sold Date 05/01/17
Style Colonial
Bedrooms 4
Full Baths 3
Half Baths 2
HOA Y/N N
Abv Grd Liv Area 4,560
Originating Board TREND
Year Built 2007
Annual Tax Amount $12,523
Tax Year 2017
Lot Size 0.355 Acres
Acres 0.35
Lot Dimensions 115
Property Description
Welcome to this picturesque and breathtakingly beautiful brick home in the desirable Lederach Golf Club Community. This Highrove model has been customized to perfection. This spectacular home includes one of a kind views of the 12th Green & Fairway. The prestigious exterior is upgraded brick with Quoin Corners. Upon entry you will find soaring ceilings and a cascading waterfall center hall dual staircase with a formal dining to the right with wainscoting and a living room to the left. The first floor Open plan features oak hardwood floors & crown molding throughout. The two story family room with 4' extension has a gorgeous full stone gas fireplace, upgraded carpet and two large windows with lots of light. Facing the back of the house is a spectacular kitchen with granite counter tops, butlers pantry, walk in food pantry, gas cook top, stainless steel appliances, dual wall ovens, 42" cherry cabinets galore, large island and breakfast bar with seating. Watch the sun rise from the privacy of your own morning room with floor to ceiling windows overlooking the golf course or walk through the back doors onto your expanded Trex deck. Either way you will feel like you're on vacation everyday. A large study, powder room & laundry with garage access complete this floor. Upstairs boasts a luxury master suite with elegant tray ceiling, crown molding, his & her walk in closets, Master bath with cathedral ceiling, his & her sinks, a large soaking tub, stall shower and private toilet area. 3 additional large sized bedrooms and two more full baths complete this floor. The basement level offers a finely finished space for all your entertainment needs with wainscoting & chair rail & a half bath. There is also an exceptional amount of storage areas with the possibility of a separate media room and a separate work out room. Some other upgrades include a central vacuum system, full house intercom, whole house stereo speakers in foyer, kitchen & basement. 9 ft ceilings throughout, Ceiling fans in all Bedrooms, family & morning room. 7ft. Waterloo garden fountain, expanded driveway parks 6 cars, painted garage & custom window treatments. No HOA!!!! This house has been meticulously kept and is move-in ready. It is close to the charming Skippack village and has an on site Clubhouse for Lederach Golf course that consists of a pro shop and food & bar at Leddy's pub for your convenience. Close to the PA turnpike! Don't miss out on this beautiful house! Make your appointment today!
Location
State PA
County Montgomery
Area Lower Salford Twp (10650)
Zoning R1A
Rooms
Other Rooms Living Room, Dining Room, Primary Bedroom, Bedroom 2, Bedroom 3, Kitchen, Family Room, Bedroom 1, Other, Attic
Basement Full, Fully Finished
Interior
Interior Features Primary Bath(s), Kitchen - Island, Butlers Pantry, Ceiling Fan(s), Central Vacuum, Intercom, Kitchen - Eat-In
Hot Water Natural Gas
Heating Gas, Hot Water, Forced Air
Cooling Central A/C
Flooring Wood, Fully Carpeted, Tile/Brick
Fireplaces Number 1
Fireplaces Type Stone, Gas/Propane
Equipment Cooktop, Oven - Wall, Oven - Double, Oven - Self Cleaning, Dishwasher, Disposal, Built-In Microwave
Fireplace Y
Appliance Cooktop, Oven - Wall, Oven - Double, Oven - Self Cleaning, Dishwasher, Disposal, Built-In Microwave
Heat Source Natural Gas
Laundry Main Floor
Exterior
Exterior Feature Deck(s)
Parking Features Inside Access, Garage Door Opener, Oversized
Garage Spaces 6.0
Utilities Available Cable TV
View Y/N Y
Water Access N
View Golf Course
Roof Type Pitched,Shingle
Accessibility None
Porch Deck(s)
Attached Garage 3
Total Parking Spaces 6
Garage Y
Building
Lot Description Level, Front Yard, Rear Yard, SideYard(s)
Story 2
Foundation Concrete Perimeter
Sewer Public Sewer
Water Public
Architectural Style Colonial
Level or Stories 2
Additional Building Above Grade
Structure Type Cathedral Ceilings,9'+ Ceilings,High
New Construction N
Schools
Elementary Schools Oak Ridge
School District Souderton Area
Others
Senior Community No
Tax ID 50-00-03678-133
Ownership Fee Simple
Acceptable Financing Conventional
Listing Terms Conventional
Financing Conventional
Read Less
Want to know what your home might be worth? Contact us for a FREE valuation!

Our team is ready to help you sell your home for the highest possible price ASAP

Bought with Monica M Gardner • BHHS Keystone Properties
GET MORE INFORMATION





