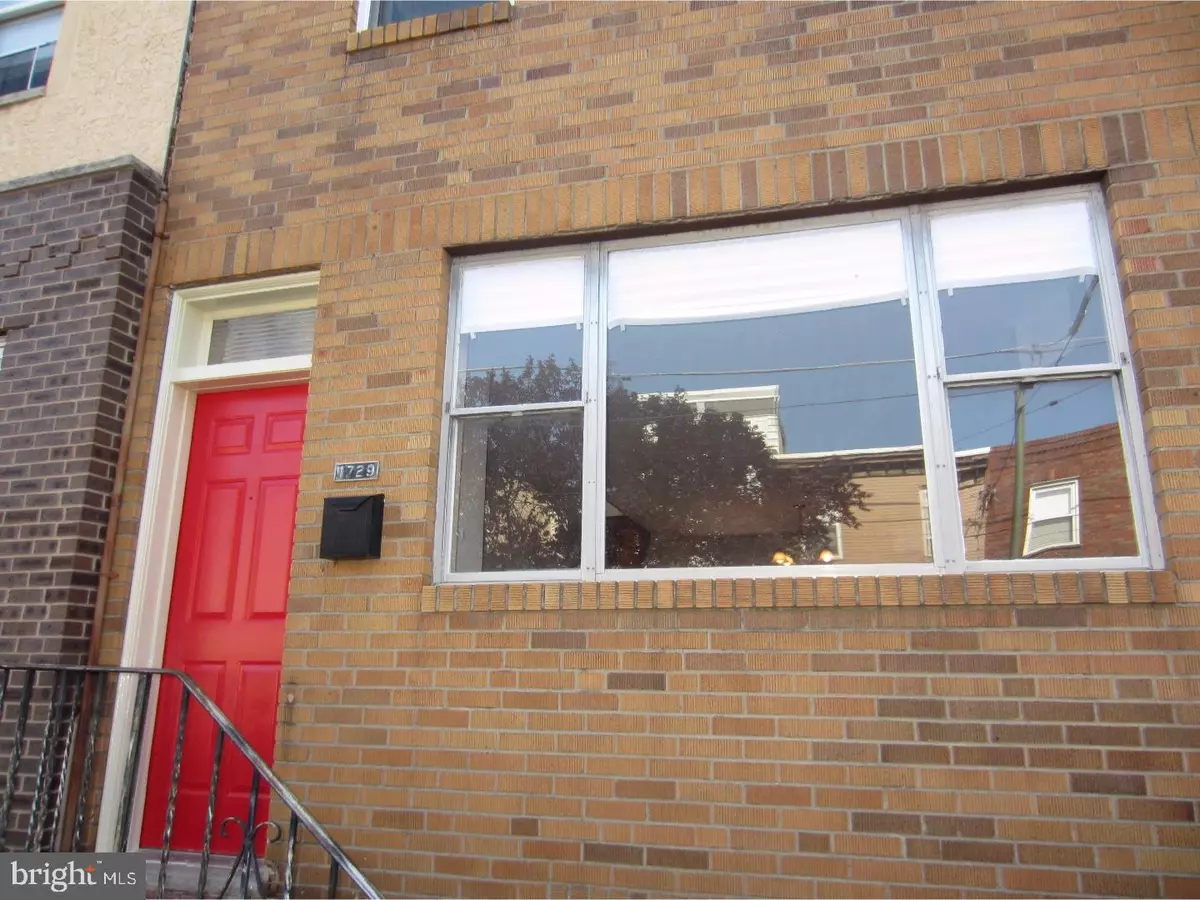$415,000
$450,000
7.8%For more information regarding the value of a property, please contact us for a free consultation.
1729 S 12TH ST Philadelphia, PA 19148
3 Beds
1 Bath
1,504 SqFt
Key Details
Sold Price $415,000
Property Type Townhouse
Sub Type Interior Row/Townhouse
Listing Status Sold
Purchase Type For Sale
Square Footage 1,504 sqft
Price per Sqft $275
Subdivision Passyunk Square
MLS Listing ID 1000314953
Sold Date 11/06/17
Style Other
Bedrooms 3
Full Baths 1
HOA Y/N N
Abv Grd Liv Area 1,504
Originating Board TREND
Year Built 1925
Annual Tax Amount $3,066
Tax Year 2017
Lot Size 1,072 Sqft
Acres 0.02
Lot Dimensions 16X67
Property Description
Lovely Bright and Large Main Street home in the true heart of Passyunk Square! This home boast Hardwood Floors & freshly painted through-out, Large Newer Kitchen overlooking quaint yard space perfect for entertaining. As well, generous size 3 bedrooms. Roof approx 3 years old, New Sewer Line & Supply Line approx 5 yrs & Central Air ! Nice size unfinished Basement. Well now, let's get to the rarity....Your very own 2 Car Garage! Entrance on 1100 Block of Pierce and also entrance/exit through to yard/rear of house. True rare gem, move in condition! Home being sold As/Is. Garage needs some TLC.
Location
State PA
County Philadelphia
Area 19148 (19148)
Zoning RSA5
Rooms
Other Rooms Living Room, Dining Room, Primary Bedroom, Bedroom 2, Kitchen, Bedroom 1
Basement Full
Interior
Interior Features Kitchen - Eat-In
Hot Water Natural Gas
Heating Forced Air
Cooling Central A/C
Flooring Wood
Fireplace N
Heat Source Natural Gas
Laundry Basement
Exterior
Garage Spaces 4.0
Water Access N
Accessibility None
Total Parking Spaces 4
Garage N
Building
Story 2
Sewer Public Sewer
Water Public
Architectural Style Other
Level or Stories 2
Additional Building Above Grade
New Construction N
Schools
School District The School District Of Philadelphia
Others
Senior Community No
Tax ID 394589000
Ownership Fee Simple
Read Less
Want to know what your home might be worth? Contact us for a FREE valuation!

Our team is ready to help you sell your home for the highest possible price ASAP

Bought with Brian L Stetler • BHHS Fox & Roach-Center City Walnut
GET MORE INFORMATION





