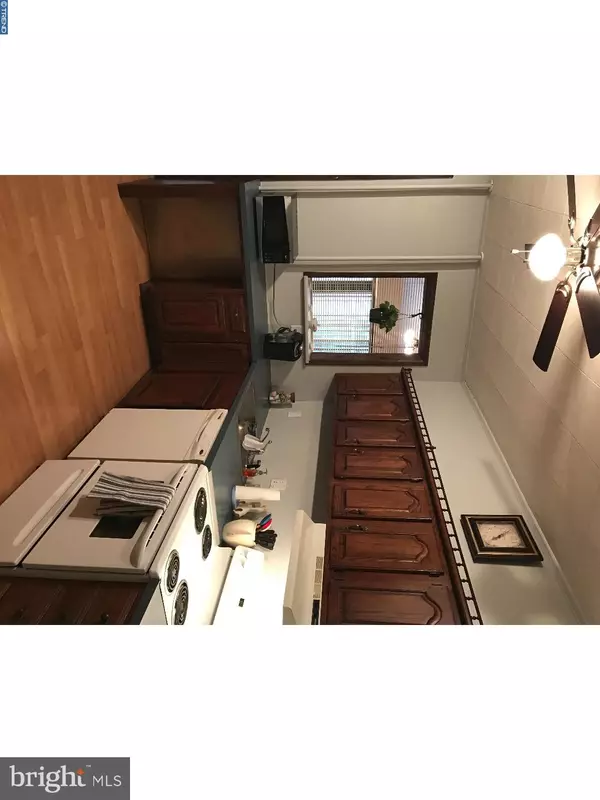$180,000
$189,900
5.2%For more information regarding the value of a property, please contact us for a free consultation.
7823 WALKER ST Philadelphia, PA 19136
5 Beds
3 Baths
1,957 SqFt
Key Details
Sold Price $180,000
Property Type Single Family Home
Sub Type Twin/Semi-Detached
Listing Status Sold
Purchase Type For Sale
Square Footage 1,957 sqft
Price per Sqft $91
Subdivision Holmesburg
MLS Listing ID 1000432951
Sold Date 10/30/17
Style Victorian
Bedrooms 5
Full Baths 2
Half Baths 1
HOA Y/N N
Abv Grd Liv Area 1,957
Originating Board TREND
Year Built 1953
Annual Tax Amount $2,268
Tax Year 2017
Lot Size 4,620 Sqft
Acres 0.11
Lot Dimensions 46X100
Property Description
This rarely offered 5 bedroom, 2 1/2 bath, Twin Home with 2,240 square feet located on a quiet tree lined street has a large cozy covered wrap around porch, driveway along side the house with an entrance to a large backyard. As you enter the home to a large living room, Formal dining room which also features a large cedar closet. You also have an additional room that is currently being used as an office/laundry area that also includes a powder room (this room could also be used as a first floor bedroom w/private powder room). Large eat in kitchen with oak cabinetry, laminate flooring, plenty of cabinet and counter space. There is also a full updated bathroom on the first floor. Next to the kitchen you have a family room that has a wood burning stove - great room for relaxing - there is a door exiting to a huge deck which is perfect for entertaining and family gatherings, fenced in yard and storage shed. On the 2nd level of the home, you have your Master Bedroom with plenty of closet space, 2 additional nice sized bedrooms with and a full updated bathroom. On the 3rd level your have two more rooms that are currently being used as bedrooms and a large walk in attic with plenty of storage space. The bedrooms have plenty of light, wall to wall carpets and ceilings fans throughout. There is plenty of storage space throughout. Close to shopping and public transportation.
Location
State PA
County Philadelphia
Area 19136 (19136)
Zoning RSA3
Rooms
Other Rooms Living Room, Dining Room, Primary Bedroom, Bedroom 2, Bedroom 3, Bedroom 5, Kitchen, Family Room, Bedroom 1, Other, Office
Basement Full, Unfinished
Interior
Interior Features Ceiling Fan(s), Kitchen - Eat-In
Hot Water Natural Gas
Heating Wood Burn Stove, Radiator
Cooling Wall Unit
Equipment Cooktop, Dishwasher
Fireplace N
Appliance Cooktop, Dishwasher
Heat Source Natural Gas, Wood
Laundry Main Floor
Exterior
Exterior Feature Deck(s), Porch(es)
Garage Spaces 3.0
Fence Other
Utilities Available Cable TV
Water Access N
Roof Type Flat,Pitched
Accessibility None
Porch Deck(s), Porch(es)
Total Parking Spaces 3
Garage N
Building
Lot Description Level, Front Yard, Rear Yard, SideYard(s)
Story 2
Foundation Stone
Sewer Public Sewer
Water Public
Architectural Style Victorian
Level or Stories 2
Additional Building Above Grade
New Construction N
Schools
School District The School District Of Philadelphia
Others
Senior Community No
Tax ID 651238600
Ownership Fee Simple
Acceptable Financing Conventional
Listing Terms Conventional
Financing Conventional
Read Less
Want to know what your home might be worth? Contact us for a FREE valuation!

Our team is ready to help you sell your home for the highest possible price ASAP

Bought with Qiu Yan Rao • HK99 Realty LLC
GET MORE INFORMATION





