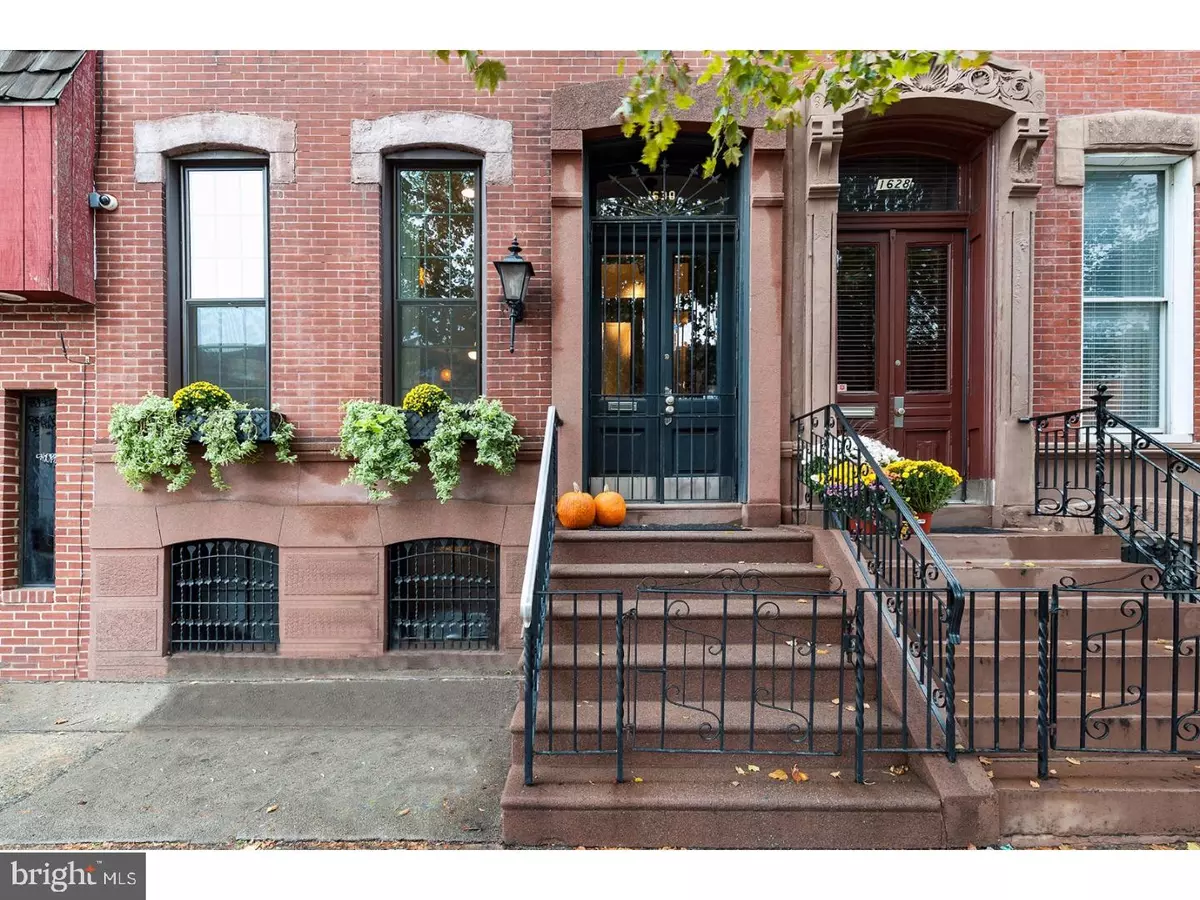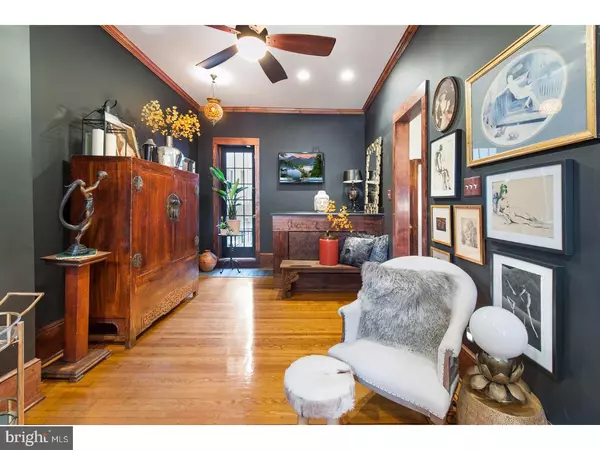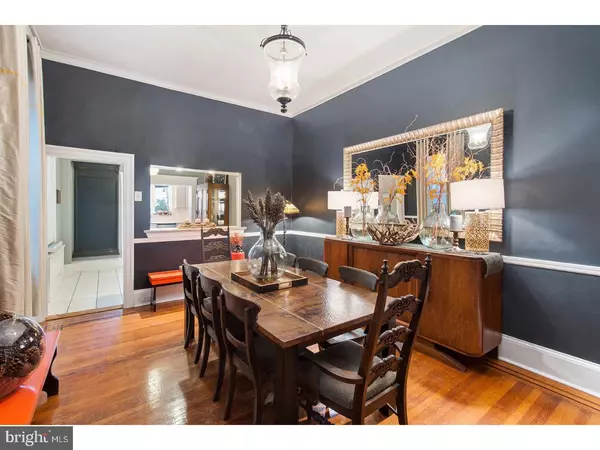$680,000
$700,000
2.9%For more information regarding the value of a property, please contact us for a free consultation.
1630 S BROAD ST Philadelphia, PA 19145
4 Beds
3 Baths
2,778 SqFt
Key Details
Sold Price $680,000
Property Type Townhouse
Sub Type Interior Row/Townhouse
Listing Status Sold
Purchase Type For Sale
Square Footage 2,778 sqft
Price per Sqft $244
Subdivision Passyunk Square
MLS Listing ID 1003244463
Sold Date 05/30/17
Style Traditional
Bedrooms 4
Full Baths 2
Half Baths 1
HOA Y/N N
Abv Grd Liv Area 2,778
Originating Board TREND
Year Built 1918
Annual Tax Amount $2,073
Tax Year 2017
Lot Size 1,476 Sqft
Acres 0.03
Lot Dimensions 18X82
Property Description
WOW - not to be missed! Broad Street brownstone owned by a designer ? meticulous attention to detail and thoughtful renovations throughout. Recent upgrades - central air mini split, 3rd floor au pair/in law suite, and stunningly stylish roof deck with sweeping views of the skyline. Classic fa ade has wrought iron gated entryway with long staircase to a double entry door into a vintage style vestibule. Enter the home and immediately notice the plaster walls, gorgeous moldings, soaring ceiling height, tall windows, hardwood floors with intricate inlays, and elegant well-proportioned rooms. First floor has a beautiful living room with richly stained molding, built in bar and outdoor access. A charming powder room is conveniently nestled under the stair case. The formal dining room is located directly off the kitchen and is flooded with light by numerous windows. The kitchen is large, bright, and airy with a row of windows over the sink, white Shaker style cabinets, a soothing blue gray paint job, plenty of space for a table, and a breakfast bar looking over the dining room. Head outside from the kitchen to a spacious back brick patio lined by a stone retaining wall filled with lush greenery. The second floor has a brand new marble bathroom with custom vanity and artistic flair. The back bedroom is two rooms connected by a double door and is currently used as a combined sitting room and office. The whole back of the room has been turned into a sunroom with natural light streaming in from 3 walls of windows where you can catch a glimpse of the center city skyline. The front of the second floor has a master bedroom with a fireplace and is attached to a smaller room that could be used as a sitting room, nursery, or a closet. The third floor has a large bedroom, a sitting room, and its own eat in kitchen, laundry room, and full bathroom. A small deck off of an eat in kitchen has a grill and a spiral stair case up to one of the most fabulous roof decks we have ever seen. The deck runs the full span of the home which leaves plenty of room for a long dining table and plenty of lounge furniture. The view is incredible and feels very private. There is a full basement that has recently been cleaned and painted that houses another laundry room and has room for plenty of storage. Security cameras everywhere. Steps away from all the best shops and restaurants of Passyunk Square. Easy access in and out of the city.
Location
State PA
County Philadelphia
Area 19145 (19145)
Zoning RSA5
Rooms
Other Rooms Living Room, Dining Room, Primary Bedroom, Bedroom 2, Bedroom 3, Kitchen, Family Room, Bedroom 1, Laundry
Basement Full
Interior
Interior Features Primary Bath(s), Ceiling Fan(s), 2nd Kitchen, Stall Shower, Kitchen - Eat-In
Hot Water Natural Gas
Heating Gas, Radiator
Cooling Central A/C
Flooring Wood, Tile/Brick
Fireplaces Number 1
Fireplace Y
Heat Source Natural Gas
Laundry Upper Floor, Basement
Exterior
Exterior Feature Roof, Patio(s)
Water Access N
Roof Type Flat
Accessibility None
Porch Roof, Patio(s)
Garage N
Building
Story 3+
Sewer Public Sewer
Water Public
Architectural Style Traditional
Level or Stories 3+
Additional Building Above Grade
Structure Type 9'+ Ceilings
New Construction N
Schools
School District The School District Of Philadelphia
Others
Senior Community No
Tax ID 365010400
Ownership Fee Simple
Security Features Security System
Read Less
Want to know what your home might be worth? Contact us for a FREE valuation!

Our team is ready to help you sell your home for the highest possible price ASAP

Bought with Robert Kelley • BHHS Fox & Roach-Blue Bell
GET MORE INFORMATION





