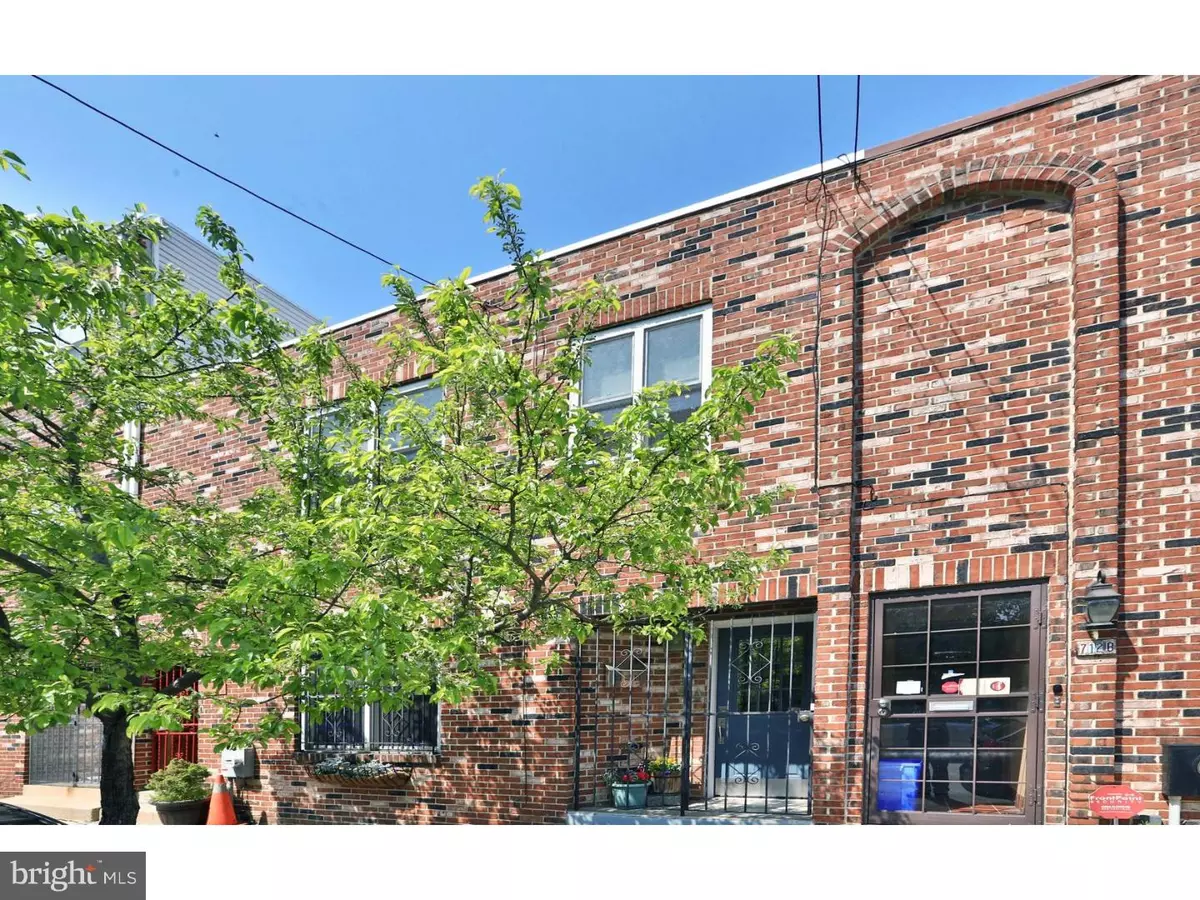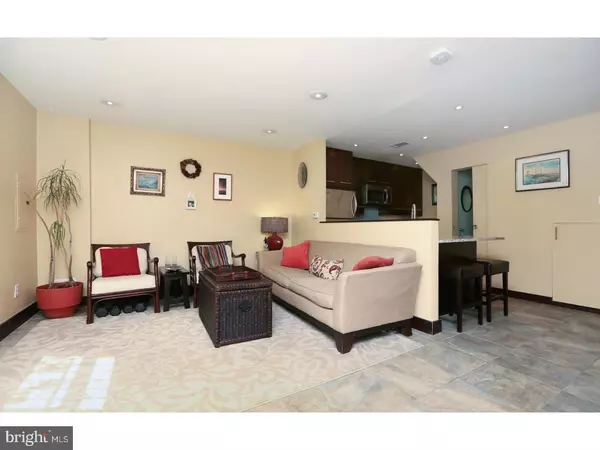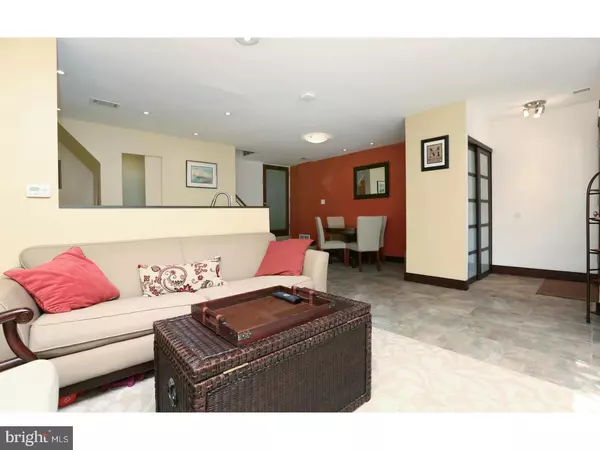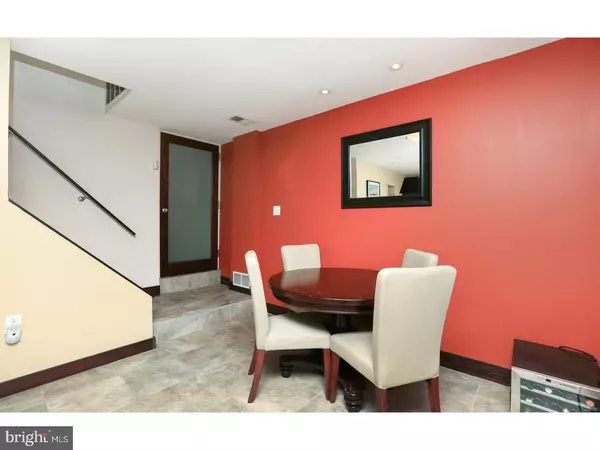$485,000
$479,000
1.3%For more information regarding the value of a property, please contact us for a free consultation.
714 S COLORADO ST #A Philadelphia, PA 19146
2 Beds
2 Baths
1,208 SqFt
Key Details
Sold Price $485,000
Property Type Townhouse
Sub Type Interior Row/Townhouse
Listing Status Sold
Purchase Type For Sale
Square Footage 1,208 sqft
Price per Sqft $401
Subdivision Graduate Hospital
MLS Listing ID 1003246675
Sold Date 07/14/17
Style Traditional
Bedrooms 2
Full Baths 1
Half Baths 1
HOA Fees $108/qua
HOA Y/N Y
Abv Grd Liv Area 1,208
Originating Board TREND
Year Built 1975
Annual Tax Amount $5,045
Tax Year 2017
Lot Size 604 Sqft
Acres 0.01
Lot Dimensions 25X24
Property Description
Located on a quiet street with little traffic, extraordinary opportunity to purchase this meticulously maintained and continuously updated 2 bed, 1.5 bath Graduate Hospital Townhome with rare TWO car parking. Unique 24 foot wide layout provides a bright open floor plan with spacious living and dining space and open kitchen with breakfast bar. The updated and modern kitchen features high-end stainless steel appliances, granite counter tops and plenty of work and storage space. Walk out to your over-sized backyard perfect for gardening, grilling and entertaining with access to the secure parking lot and private storage shed. Upstairs find the master bedroom with custom closets and attached contemporary master bathroom. The second floor also includes hardwood floors throughout, a spacious second bedroom, laundry room and 2 additional hall closets. Conveniently located to South Street West, Rittenhouse Square, Marian Anderson Recreation Center (swimming, baseball, basketball, indoor/outdoor activities, playground), Broad Street and everything else Center City has to offer.
Location
State PA
County Philadelphia
Area 19146 (19146)
Zoning RM1
Rooms
Other Rooms Living Room, Dining Room, Primary Bedroom, Kitchen, Bedroom 1
Interior
Interior Features Dining Area
Hot Water Natural Gas
Heating Gas
Cooling Central A/C
Flooring Wood, Tile/Brick
Fireplace N
Heat Source Natural Gas
Laundry Upper Floor
Exterior
Garage Spaces 2.0
Water Access N
Accessibility None
Total Parking Spaces 2
Garage N
Building
Lot Description Rear Yard
Story 2
Sewer Public Sewer
Water Public
Architectural Style Traditional
Level or Stories 2
Additional Building Above Grade
New Construction N
Schools
School District The School District Of Philadelphia
Others
HOA Fee Include Snow Removal,Parking Fee
Senior Community No
Tax ID 301341812
Ownership Fee Simple
Read Less
Want to know what your home might be worth? Contact us for a FREE valuation!

Our team is ready to help you sell your home for the highest possible price ASAP

Bought with Karrie Gavin • Elfant Wissahickon-Rittenhouse Square
GET MORE INFORMATION





