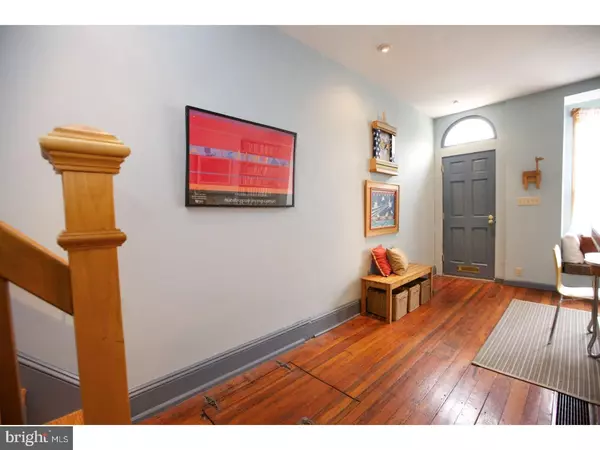$600,000
$585,000
2.6%For more information regarding the value of a property, please contact us for a free consultation.
2119 BAINBRIDGE ST Philadelphia, PA 19146
3 Beds
2 Baths
1,686 SqFt
Key Details
Sold Price $600,000
Property Type Townhouse
Sub Type Interior Row/Townhouse
Listing Status Sold
Purchase Type For Sale
Square Footage 1,686 sqft
Price per Sqft $355
Subdivision Graduate Hospital
MLS Listing ID 1003253997
Sold Date 07/17/17
Style Contemporary
Bedrooms 3
Full Baths 2
HOA Y/N N
Abv Grd Liv Area 1,686
Originating Board TREND
Year Built 1915
Annual Tax Amount $6,071
Tax Year 2017
Lot Size 1,140 Sqft
Acres 0.03
Lot Dimensions 16X71
Property Description
Cool, creative home on a coveted Graduate neighborhood block! This 3BR, 2BA townhouse sits on one of the friendliest tree-lined streets in the area. A raised planting bed fronts the property with brownstone surround and original slate walkway. The brick facade is capped with a corbeled cornice & surmounted by a 3rd story mansard roof with a quartet of mullioned dormer windows. A triple bay window overlooks the front flowering garden. Enter into the open dining room & kitchen which feature high ceilings, original long-leaf yellow pine floors, & a cozy window seat in the bay. A marble & soapstone mantle w/ decorative iron heating grate are a lovely focal point. The kitchen is defined by a generous breakfast bar w/ storage on both sides. Custom beadboard fronted cabinetry and black & stainless appliances add to the vintage character. Terra cotta tiles call back to the exposed brick accent wall. Beyond the kitchen is a full bath w/ pedestal sink & clawfoot tub - extra storage recessed behind shower curtain. A mullioned glass door leads to a den/tv room- could be used as extra bedroom in a pinch. There is a rustic, enclosed mudroom w/ storage closet & sliding glass door leading to the bricked patio - perfect for grilling or your container garden; there's even a rain barrel for a watering source. 2nd floor has a large bedroom with an octagonal porthole window & bay w/ storage bench overlooking the back yard. Front master bedroom faces the street & features an exposed brick accent wall and has plenty of space for sitting area or home office set-up. The hall bath connects to the master bedroom & features wainscot details, custom millwork and a clawfoot tub/shower. Stairs to 3rd floor feature a lattice ironwork railing & lead to dramatic sun-drenched open space w/ high ceilings, exposed brick and ceiling fan. This floor can be used as-is or transformed into an incredible master suite or add two more bedrooms. In situ plumbing makes it easy to add an additional bath. Full view glass door leads to the roof with deck possibilities & dramatic view of both University City and the Center City skylines. Walker, rider & biker's "paradise", this well located home is in the popular GREENFIELD School Catchment; easy access to Fitler & Rittenhouse as well as UPenn, Drexel, CHOP, the Center City business core & close to neighborhood faves Honey's, City Fitness, Raja Yoga, Igloo & Grays Ferry Triangle, Green Aisle Grocery & so much more. Come see this beautiful home today!
Location
State PA
County Philadelphia
Area 19146 (19146)
Zoning RM1
Rooms
Other Rooms Living Room, Primary Bedroom, Bedroom 2, Kitchen, Bedroom 1
Basement Partial, Unfinished
Interior
Interior Features Breakfast Area
Hot Water Natural Gas
Heating Gas
Cooling Central A/C
Flooring Wood, Fully Carpeted
Fireplaces Number 1
Fireplaces Type Marble, Non-Functioning
Fireplace Y
Heat Source Natural Gas
Laundry Basement
Exterior
Exterior Feature Patio(s)
Water Access N
Accessibility None
Porch Patio(s)
Garage N
Building
Story 3+
Sewer Public Sewer
Water Public
Architectural Style Contemporary
Level or Stories 3+
Additional Building Above Grade
Structure Type 9'+ Ceilings
New Construction N
Schools
Elementary Schools Albert M. Greenfield School
School District The School District Of Philadelphia
Others
Senior Community No
Tax ID 302020300
Ownership Fee Simple
Read Less
Want to know what your home might be worth? Contact us for a FREE valuation!

Our team is ready to help you sell your home for the highest possible price ASAP

Bought with Noah S Ostroff • KW Philly
GET MORE INFORMATION





