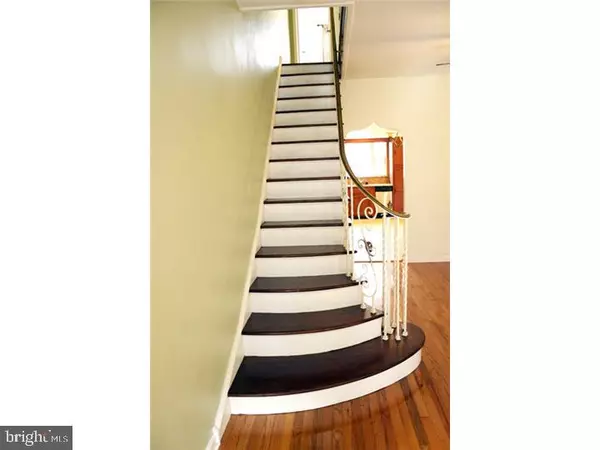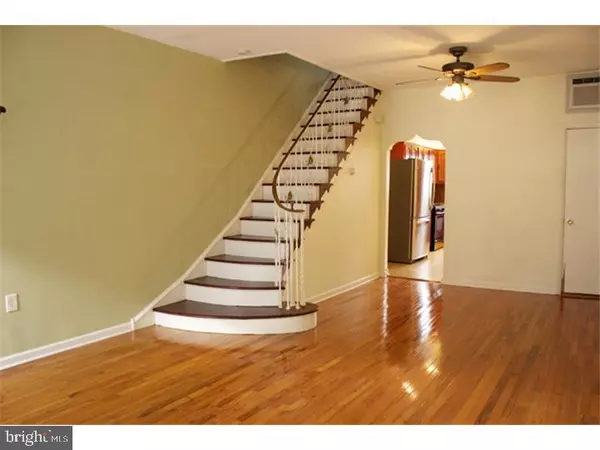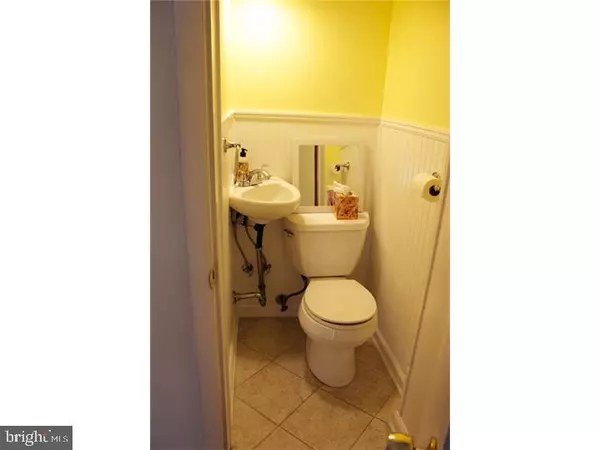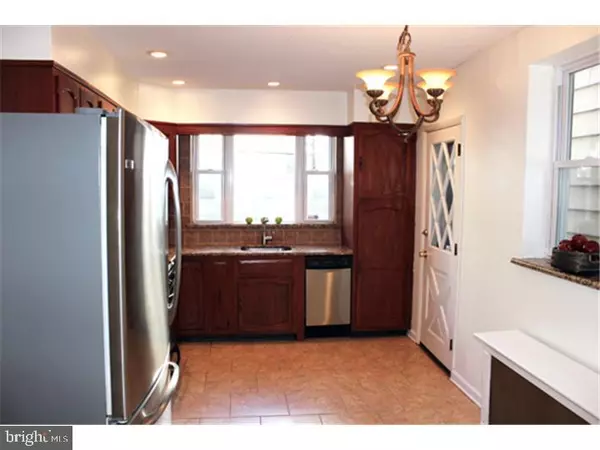$284,000
$284,000
For more information regarding the value of a property, please contact us for a free consultation.
1025 EMILY ST Philadelphia, PA 19148
3 Beds
2 Baths
944 SqFt
Key Details
Sold Price $284,000
Property Type Townhouse
Sub Type Interior Row/Townhouse
Listing Status Sold
Purchase Type For Sale
Square Footage 944 sqft
Price per Sqft $300
Subdivision Passyunk Square
MLS Listing ID 1003254725
Sold Date 08/18/17
Style Traditional
Bedrooms 3
Full Baths 1
Half Baths 1
HOA Y/N N
Abv Grd Liv Area 944
Originating Board TREND
Year Built 1925
Annual Tax Amount $2,104
Tax Year 2017
Lot Size 700 Sqft
Acres 0.02
Lot Dimensions 14X50
Property Description
Welcome to this great house in Passyunk ! Checks all the squares on your wish-list: 3 bedrooms, 1+ 1/2 modern baths, spacious outdoor patio, hardwood floors, large eat-in kitchen with granite counters,tile floor, lots of storage and stainless appliances,and is in a great "LOCATION LOCATION LOCATION". It has been very well taken care of; new furnace (2015), new roof (with warranty until 2030),new drain stack (2015). A Tour : enter the home into the open living room/dining room combo featuring gleaming hardwood floors and a powder room tucked into the corner. The high ceilings and lovely banister give the home a gracious feel. Continue into the large eat-in kitchen with it's big windows brightening things.There is handy access to the large patio where you can entertain or just have peace and quiet after work. Upstairs the hardwood floors continue and you first find a light filled big rear bedroom with closets ( big enough for a queen bed ), then a modern 3 piece bathroom,a middle bedroom perfect for a nursery or an office ( also with closet space) and in the front, another big bedroom with large closet space. The laundry is in the basement, which is unfinished but has ample headroom and storage. Make your appointment today !
Location
State PA
County Philadelphia
Area 19148 (19148)
Zoning RSA5
Rooms
Other Rooms Living Room, Dining Room, Primary Bedroom, Bedroom 2, Kitchen, Bedroom 1
Basement Full
Interior
Interior Features Kitchen - Eat-In
Hot Water Natural Gas
Heating Gas, Forced Air
Cooling Wall Unit
Fireplace N
Heat Source Natural Gas
Laundry Basement
Exterior
Water Access N
Accessibility None
Garage N
Building
Story 2
Sewer Public Sewer
Water Public
Architectural Style Traditional
Level or Stories 2
Additional Building Above Grade
New Construction N
Schools
School District The School District Of Philadelphia
Others
Senior Community No
Tax ID 394011700
Ownership Fee Simple
Acceptable Financing Conventional, VA, FHA 203(b)
Listing Terms Conventional, VA, FHA 203(b)
Financing Conventional,VA,FHA 203(b)
Read Less
Want to know what your home might be worth? Contact us for a FREE valuation!

Our team is ready to help you sell your home for the highest possible price ASAP

Bought with John D McDonald • Weichert Realtors
GET MORE INFORMATION





