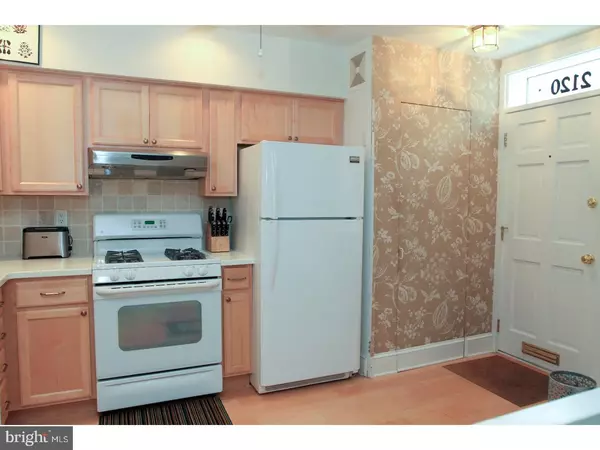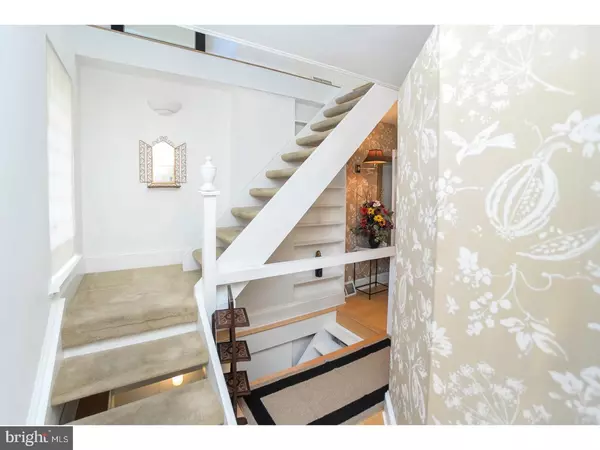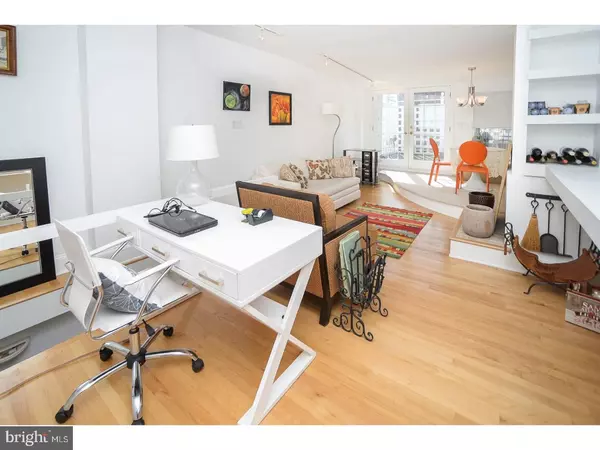$320,000
$339,000
5.6%For more information regarding the value of a property, please contact us for a free consultation.
2120 KATER ST Philadelphia, PA 19146
1 Bed
1 Bath
774 SqFt
Key Details
Sold Price $320,000
Property Type Townhouse
Sub Type Interior Row/Townhouse
Listing Status Sold
Purchase Type For Sale
Square Footage 774 sqft
Price per Sqft $413
Subdivision Graduate Hospital
MLS Listing ID 1003216949
Sold Date 04/10/17
Style Straight Thru
Bedrooms 1
Full Baths 1
HOA Y/N N
Abv Grd Liv Area 774
Originating Board TREND
Year Built 1917
Annual Tax Amount $3,227
Tax Year 2017
Lot Size 605 Sqft
Acres 0.01
Lot Dimensions 14X44
Property Description
Meticulously maintained & updated home with architectural interest. This home is a great condo alternative situated on a charming tree lined street in the heart of Graduate Hospital. Large outdoor space (515 sq. feet) that has been thoughtfully designed included a ground floor private patio, 2nd floor deck with steps leading to a another roof deck with spectacular panoramic views of Center City Philadelphia. Enter this charming home into the newer Kitchen with wood cabinets, Corian countertops, gas cooking, recessed lighting, hardwood floors plus a coat closet. There is a 1st floor bedroom with sliding glass doors that leads to the spacious updated tiled bathroom complete with a claw foot tub plus a large shower area. The bedroom opens to a private patio for outdoor enjoyment. There is an open staircase that leads to the 2nd floor featuring a large great room with a living area, eating area and office area. This area has a wood burning fireplace, built-ins, track lighting, hardwood plus great natural light that opens to the outdoor roof deck areas. This home has new gas heating and central air, hardwood floors, full unfinished basement with a laundry area plus plenty of storage. Ready for the next owner to enjoy easy living without the condo fees. Furniture can be included in the sale if desired by the Buyer.
Location
State PA
County Philadelphia
Area 19146 (19146)
Zoning RSA5
Rooms
Other Rooms Living Room, Dining Room, Primary Bedroom, Kitchen, Laundry, Attic
Basement Full, Unfinished
Interior
Interior Features Primary Bath(s), Ceiling Fan(s), Kitchen - Eat-In
Hot Water Natural Gas
Heating Gas, Forced Air
Cooling Central A/C
Flooring Wood, Tile/Brick
Fireplaces Number 1
Equipment Built-In Range, Dishwasher, Disposal
Fireplace Y
Appliance Built-In Range, Dishwasher, Disposal
Heat Source Natural Gas
Laundry Basement
Exterior
Exterior Feature Roof, Patio(s)
Fence Other
Utilities Available Cable TV
Water Access N
Roof Type Flat
Accessibility None
Porch Roof, Patio(s)
Garage N
Building
Story 2
Foundation Stone
Sewer Public Sewer
Water Public
Architectural Style Straight Thru
Level or Stories 2
Additional Building Above Grade
New Construction N
Schools
School District The School District Of Philadelphia
Others
Senior Community No
Tax ID 302015000
Ownership Fee Simple
Acceptable Financing Conventional, VA, FHA 203(b)
Listing Terms Conventional, VA, FHA 203(b)
Financing Conventional,VA,FHA 203(b)
Read Less
Want to know what your home might be worth? Contact us for a FREE valuation!

Our team is ready to help you sell your home for the highest possible price ASAP

Bought with Olenka K Santore • BHHS Fox & Roach At the Harper, Rittenhouse Square
GET MORE INFORMATION





