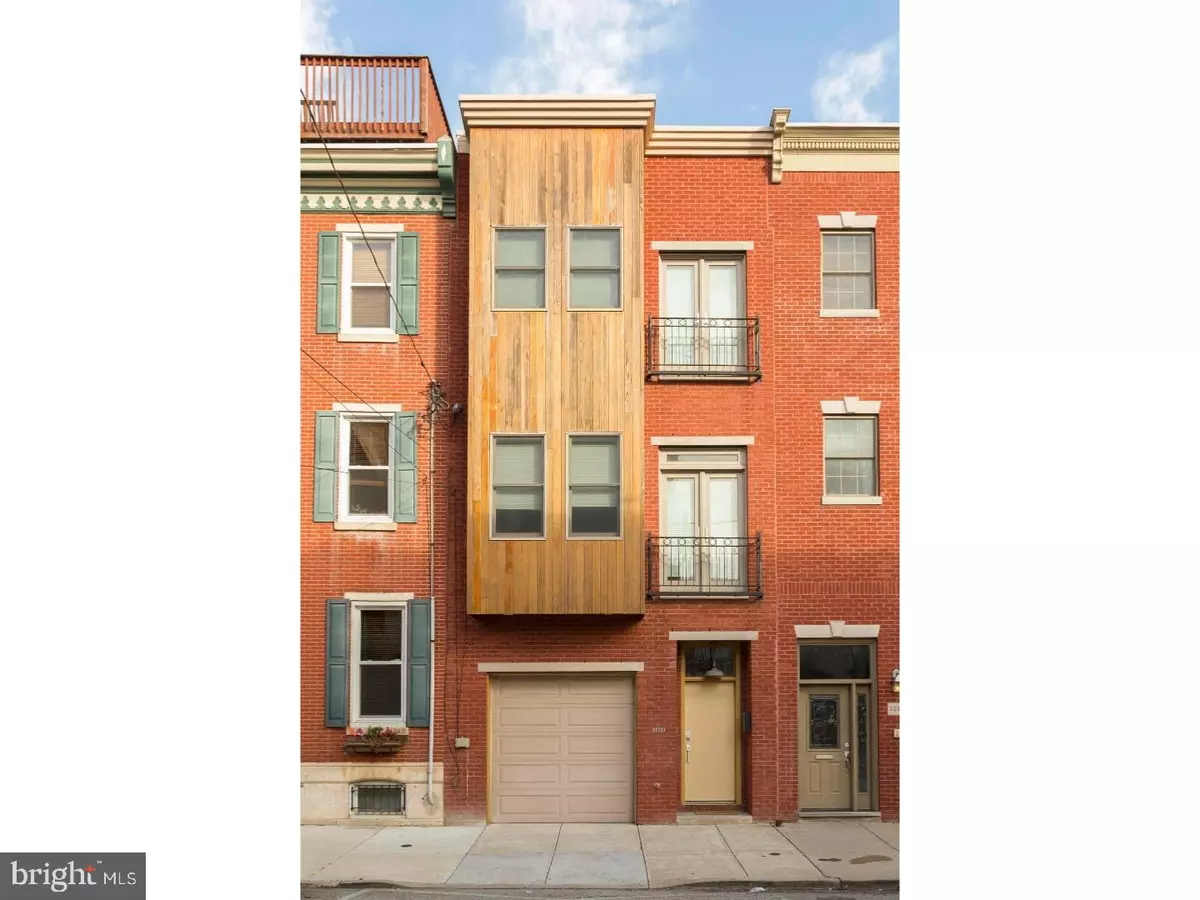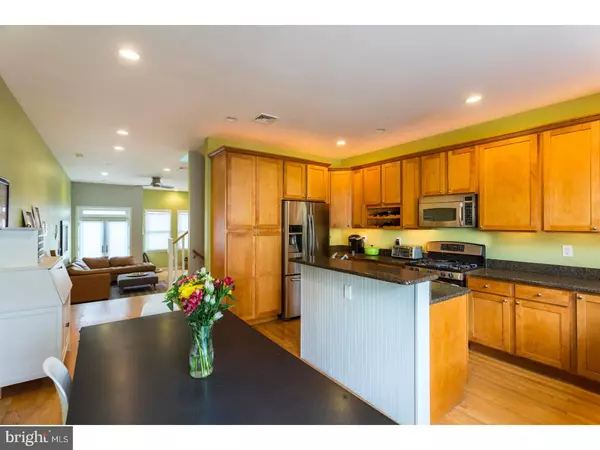$755,000
$799,000
5.5%For more information regarding the value of a property, please contact us for a free consultation.
1513 BAINBRIDGE ST Philadelphia, PA 19146
3 Beds
3 Baths
2,128 SqFt
Key Details
Sold Price $755,000
Property Type Townhouse
Sub Type Interior Row/Townhouse
Listing Status Sold
Purchase Type For Sale
Square Footage 2,128 sqft
Price per Sqft $354
Subdivision Graduate Hospital
MLS Listing ID 1003218089
Sold Date 07/11/17
Style Contemporary
Bedrooms 3
Full Baths 3
HOA Y/N N
Abv Grd Liv Area 2,128
Originating Board TREND
Year Built 2006
Annual Tax Amount $4,796
Tax Year 2017
Lot Size 990 Sqft
Acres 0.02
Lot Dimensions 18X55
Property Description
The fabulous 3 Gs......GARAGE, GREENFIELD CATCHMENT, GRADUATE HOSPITAL!!! You'll feel right at home in this contemporary 3 bedroom, 3 bath townhome with 1-car garage in popular Graduate Hospital. Be a part of one of Philadelphia's fastest growing neighborhoods. The street level entrance offers access to the garage plus a bedroom and full bath also suitable as an au-pair suite, fitness room or media room. Enter the outdoor entertainment space from this level. The patio works well for grilling your favorite foods or just a quiet retreat from the drill of everyday living. One flight up, you'll find the open concept living-dining area-kitchen with lots of natural light and custom bookcase/entertainment center and all the amenities of a cook's kitchen with breakfast bar, Samsung refrigerator, G/D, Bosch D/W, wine fridge and GE microwave and range/oven. Enjoy a breath of fresh air from the kitchen's French balcony. The top level has two, spacious bedrooms suites (one the master), both with ensuite baths. Last but not least, there is a partial basement (finished) which houses the laundry area complete with washer/dryer and exceptional under-garage storage. New roof installed 2/17/17 with transferable warranty. This home offers convenience to fine restaurants, prestigious educational and medical facilities and entertainment venues. It has a 98 walkability score and 100 transit score on Walkscore website.
Location
State PA
County Philadelphia
Area 19146 (19146)
Zoning RM1
Rooms
Other Rooms Living Room, Primary Bedroom, Bedroom 2, Kitchen, Bedroom 1
Basement Partial
Interior
Interior Features Primary Bath(s), Kitchen - Island, Ceiling Fan(s), Breakfast Area
Hot Water Natural Gas
Heating Gas, Forced Air
Cooling Central A/C
Flooring Wood
Equipment Built-In Range, Dishwasher, Disposal, Built-In Microwave
Fireplace N
Appliance Built-In Range, Dishwasher, Disposal, Built-In Microwave
Heat Source Natural Gas
Laundry Basement
Exterior
Exterior Feature Patio(s)
Garage Spaces 1.0
Utilities Available Cable TV
Water Access N
Accessibility None
Porch Patio(s)
Attached Garage 1
Total Parking Spaces 1
Garage Y
Building
Story 3+
Sewer Public Sewer
Water Public
Architectural Style Contemporary
Level or Stories 3+
Additional Building Above Grade
New Construction N
Schools
School District The School District Of Philadelphia
Others
Senior Community No
Tax ID 301040210
Ownership Fee Simple
Read Less
Want to know what your home might be worth? Contact us for a FREE valuation!

Our team is ready to help you sell your home for the highest possible price ASAP

Bought with Karrie Gavin • Elfant Wissahickon-Rittenhouse Square
GET MORE INFORMATION





