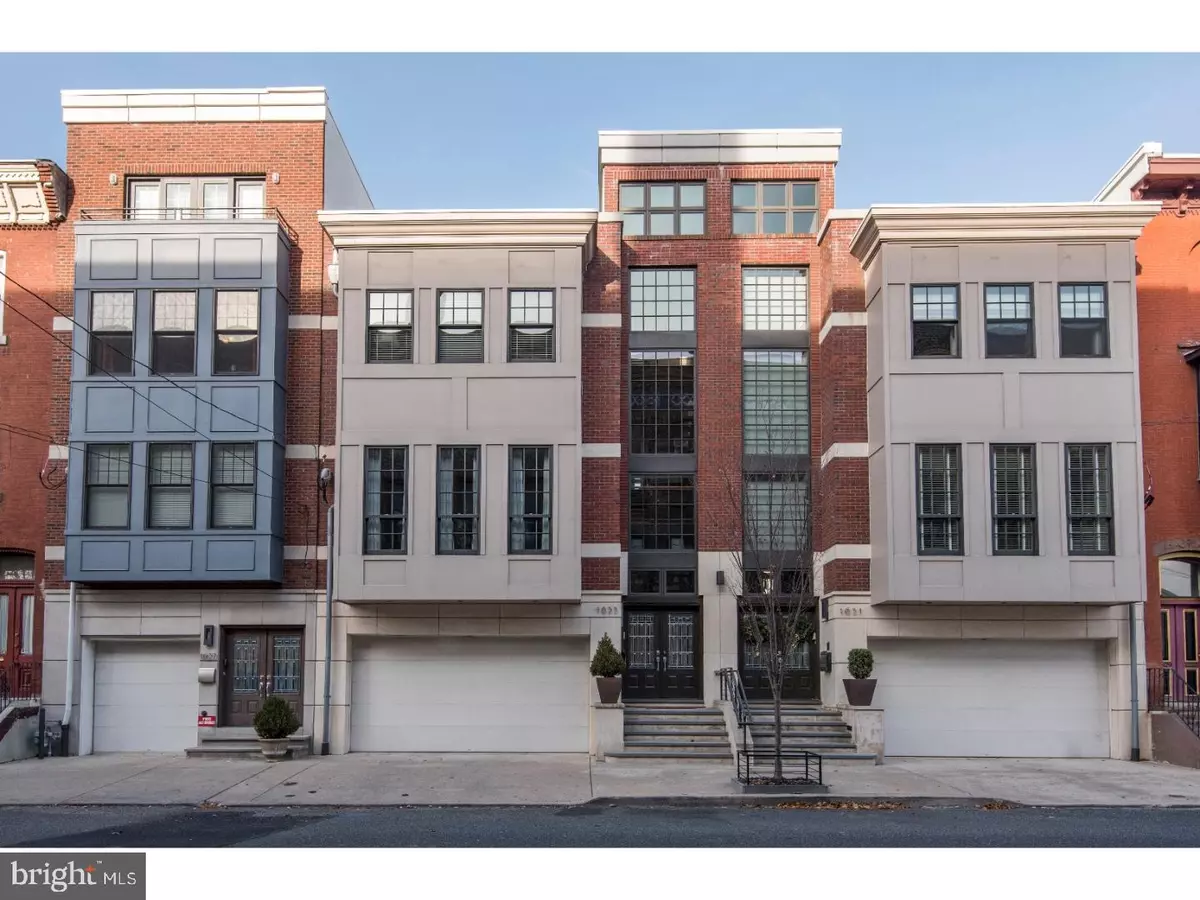$1,450,000
$1,700,000
14.7%For more information regarding the value of a property, please contact us for a free consultation.
1635 CHRISTIAN ST Philadelphia, PA 19146
3 Beds
4 Baths
3,499 SqFt
Key Details
Sold Price $1,450,000
Property Type Townhouse
Sub Type Interior Row/Townhouse
Listing Status Sold
Purchase Type For Sale
Square Footage 3,499 sqft
Price per Sqft $414
Subdivision Graduate Hospital
MLS Listing ID 1003218523
Sold Date 04/17/17
Style Contemporary
Bedrooms 3
Full Baths 3
Half Baths 1
HOA Y/N N
Abv Grd Liv Area 3,499
Originating Board TREND
Year Built 2010
Annual Tax Amount $3,891
Tax Year 2017
Lot Size 2,636 Sqft
Acres 0.06
Lot Dimensions 27X98
Property Description
An entertaining oasis in the heart of the city! This home in Graduate Hospital has an enormous yard with lush landscaping, a beautiful patio with pergola, and a large rooftop entertaining space with panoramic, city skyline views. The adjacent kitchenette and built in grills bring ease to hosting rooftop events. The designer Chef's Kitchen has granite counter tops, a large island, stainless high end appliances & raised marble flooring. The spacious Living Room has skyline views and a private deck. The Master Bedroom has another private deck and amazing views. The Master Bathroom has marble floor, dual vessel sinks, a stunning steam shower, SPA bathtub and heated floors. Other features include; 2 car garage, Theater Room, security system & ample storage.
Location
State PA
County Philadelphia
Area 19146 (19146)
Zoning RM1
Direction South
Rooms
Other Rooms Living Room, Dining Room, Primary Bedroom, Bedroom 2, Kitchen, Family Room, Bedroom 1
Basement Full
Interior
Interior Features Ceiling Fan(s), WhirlPool/HotTub, Sauna, Kitchen - Eat-In
Hot Water Natural Gas
Heating Gas, Forced Air
Cooling Central A/C
Fireplace N
Heat Source Natural Gas
Laundry Main Floor
Exterior
Garage Spaces 4.0
Utilities Available Cable TV
Water Access N
Accessibility Visual Mod
Attached Garage 2
Total Parking Spaces 4
Garage Y
Building
Story 3+
Sewer Public Sewer
Water Public
Architectural Style Contemporary
Level or Stories 3+
Additional Building Above Grade
Structure Type 9'+ Ceilings
New Construction N
Schools
School District The School District Of Philadelphia
Others
Senior Community No
Tax ID 301172310
Ownership Fee Simple
Security Features Security System
Read Less
Want to know what your home might be worth? Contact us for a FREE valuation!

Our team is ready to help you sell your home for the highest possible price ASAP

Bought with Bruno R Pouget • Coldwell Banker Realty
GET MORE INFORMATION

