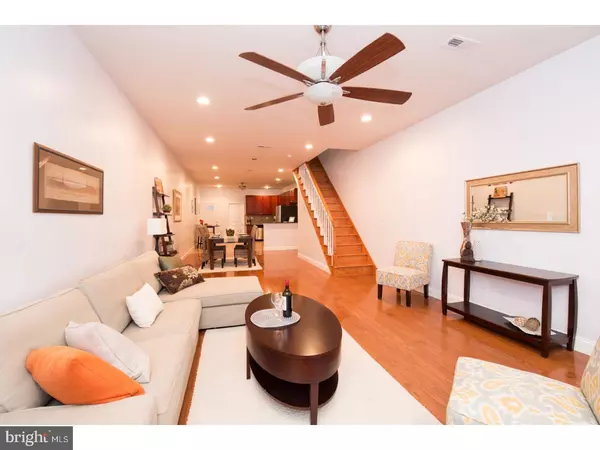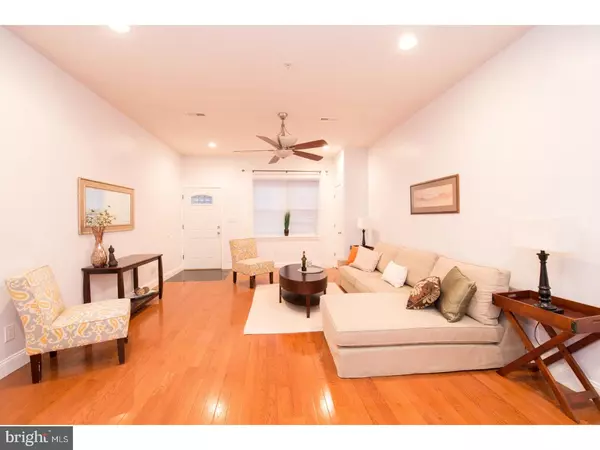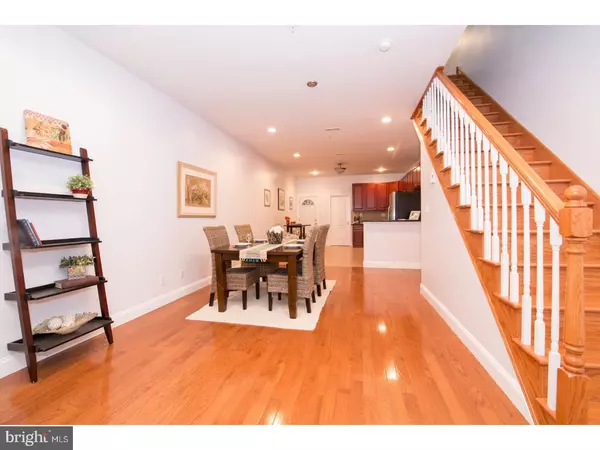$380,000
$384,900
1.3%For more information regarding the value of a property, please contact us for a free consultation.
2019 S 12TH ST Philadelphia, PA 19148
4 Beds
3 Baths
1,950 SqFt
Key Details
Sold Price $380,000
Property Type Townhouse
Sub Type Interior Row/Townhouse
Listing Status Sold
Purchase Type For Sale
Square Footage 1,950 sqft
Price per Sqft $194
Subdivision Passyunk Square
MLS Listing ID 1003232033
Sold Date 05/03/17
Style Traditional
Bedrooms 4
Full Baths 3
HOA Y/N N
Abv Grd Liv Area 1,950
Originating Board TREND
Year Built 2011
Annual Tax Amount $697
Tax Year 2017
Lot Size 1,071 Sqft
Acres 0.02
Lot Dimensions 15X70
Property Description
Meet this 4 bedroom, 3 bath home nestled in the lively East Passyunk Square with hardwood floors throughout! This two story home offers a plethora of square footage. Step into the open concept first floor complete with a large living space, dining space and kitchen. The kitchen boasts granite countertops, stainless steel appliances, a generous amount of cabinetry and a door out to the intimate side patio- perfect for your grill! Behind the kitchen you'll find a bedroom (or an office), complete with a tile floor and a full bathroom. On the second floor you'll find the ultra-spacious master bedroom with sliding glass doors out to a Juliet balcony. Off the hallway is a large laundry room with wash basin, a full bathroom, and two additional bedrooms. This lovely home is located in a prime location within walking distance to public transportation in addition to a seemingly endless array of restaurants, cafes, bars, shops and more! Approximately 5 years left on a 10 year tax abatement!
Location
State PA
County Philadelphia
Area 19148 (19148)
Zoning CMX2
Rooms
Other Rooms Living Room, Primary Bedroom, Bedroom 2, Bedroom 3, Kitchen, Bedroom 1, Laundry
Interior
Interior Features Kitchen - Eat-In
Hot Water Electric
Heating Electric
Cooling Central A/C
Fireplace N
Heat Source Electric
Laundry Upper Floor
Exterior
Exterior Feature Patio(s)
Water Access N
Accessibility None
Porch Patio(s)
Garage N
Building
Lot Description SideYard(s)
Story 2
Sewer Public Sewer
Water Public
Architectural Style Traditional
Level or Stories 2
Additional Building Above Grade
New Construction N
Schools
School District The School District Of Philadelphia
Others
Senior Community No
Tax ID 394225320
Ownership Fee Simple
Read Less
Want to know what your home might be worth? Contact us for a FREE valuation!

Our team is ready to help you sell your home for the highest possible price ASAP

Bought with Skye Michiels • KW Philly
GET MORE INFORMATION





