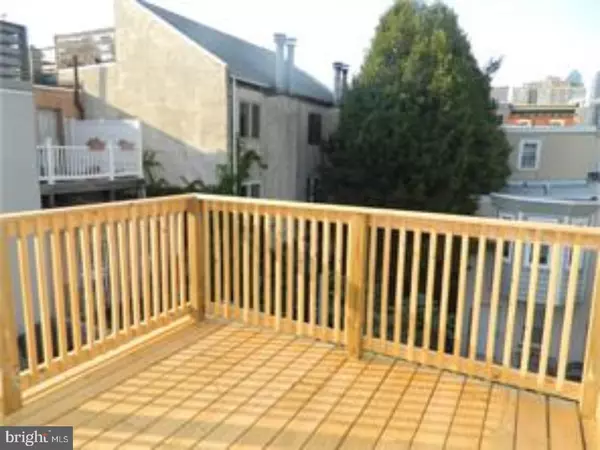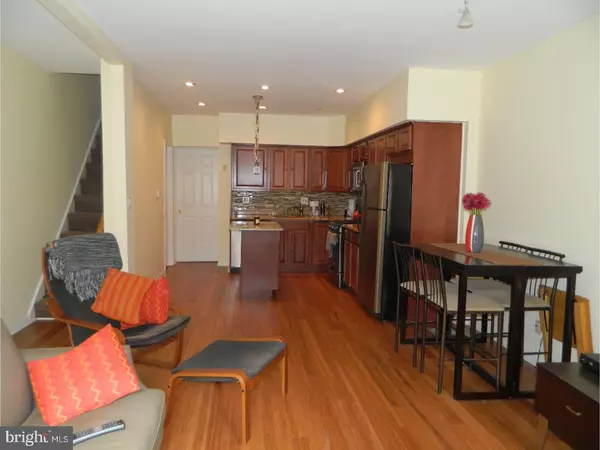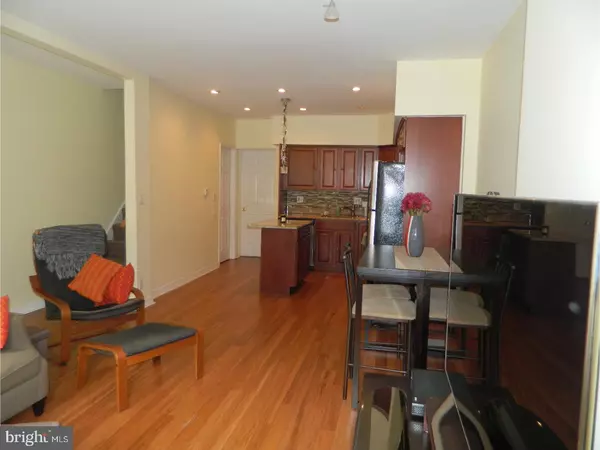$440,000
$449,450
2.1%For more information regarding the value of a property, please contact us for a free consultation.
1941 PEMBERTON ST Philadelphia, PA 19146
2 Beds
2 Baths
1,016 SqFt
Key Details
Sold Price $440,000
Property Type Townhouse
Sub Type End of Row/Townhouse
Listing Status Sold
Purchase Type For Sale
Square Footage 1,016 sqft
Price per Sqft $433
Subdivision Graduate Hospital
MLS Listing ID 1003240173
Sold Date 06/30/17
Style Other
Bedrooms 2
Full Baths 1
Half Baths 1
HOA Y/N N
Abv Grd Liv Area 1,016
Originating Board TREND
Year Built 1925
Annual Tax Amount $5,319
Tax Year 2017
Lot Size 864 Sqft
Acres 0.02
Lot Dimensions 16X54
Property Description
Gorgeous south facing house just 5 blocks from Rittenhouse square. Thoughtfully renovated over recent years and fully repainted within the year. The house offers spacious open floor plan with living area, kitchen and dining area. Main level has beautiful hardwood floors and kitchen is a cook's paradise with granite island and counter-tops, stainless steel appliances and backsplash. Main level also has a bonus pantry area and a half bath that has a high efficiency washer and dryer. Back door leads out to your great sized private yard. On the second level you will find a huge full bath with jacuzzi tub and double vanity. The master and guest bedrooms on this floor are very spacious and both have great closet space. On the upper level you have access to a deck with unbeatable skyline views. The fully finished tiled basement is great as a play space or office/gym/theater room and has a extra utility closet for storage.
Location
State PA
County Philadelphia
Area 19146 (19146)
Zoning RSA5
Rooms
Other Rooms Living Room, Primary Bedroom, Kitchen, Bedroom 1
Basement Full, Fully Finished
Interior
Interior Features Butlers Pantry, Ceiling Fan(s)
Hot Water Natural Gas
Heating Gas
Cooling Central A/C
Equipment Dishwasher, Disposal
Fireplace N
Appliance Dishwasher, Disposal
Heat Source Natural Gas
Laundry Main Floor
Exterior
Exterior Feature Roof
Water Access N
Accessibility None
Porch Roof
Garage N
Building
Lot Description Rear Yard
Story 2
Sewer Public Sewer
Water Public
Architectural Style Other
Level or Stories 2
Additional Building Above Grade
New Construction N
Schools
School District The School District Of Philadelphia
Others
Senior Community No
Tax ID 301072200
Ownership Fee Simple
Acceptable Financing Conventional, VA, FHA 203(k), FHA 203(b)
Listing Terms Conventional, VA, FHA 203(k), FHA 203(b)
Financing Conventional,VA,FHA 203(k),FHA 203(b)
Read Less
Want to know what your home might be worth? Contact us for a FREE valuation!

Our team is ready to help you sell your home for the highest possible price ASAP

Bought with Joann Neumann • BHHS Fox & Roach Wayne-Devon
GET MORE INFORMATION





