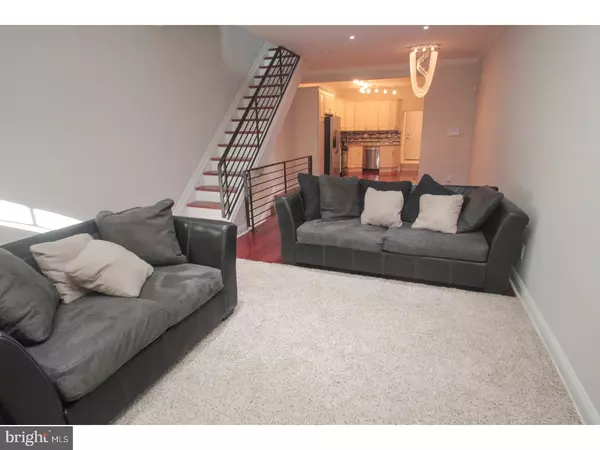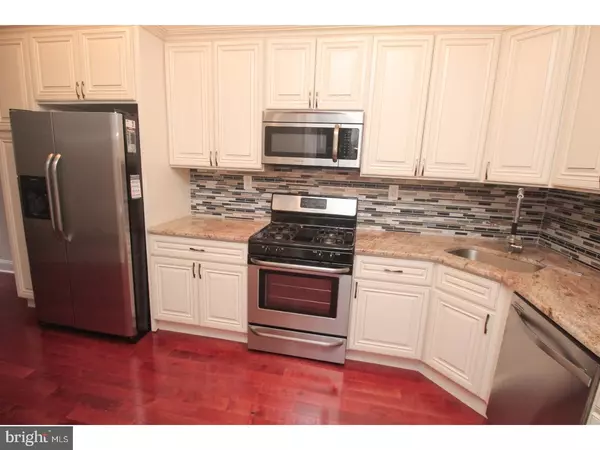$265,000
$259,000
2.3%For more information regarding the value of a property, please contact us for a free consultation.
2045 DICKINSON ST Philadelphia, PA 19146
3 Beds
3 Baths
1,140 SqFt
Key Details
Sold Price $265,000
Property Type Townhouse
Sub Type Interior Row/Townhouse
Listing Status Sold
Purchase Type For Sale
Square Footage 1,140 sqft
Price per Sqft $232
Subdivision Graduate Hospital
MLS Listing ID 1003210189
Sold Date 04/03/17
Style Straight Thru
Bedrooms 3
Full Baths 1
Half Baths 2
HOA Y/N N
Abv Grd Liv Area 1,140
Originating Board TREND
Year Built 1942
Annual Tax Amount $1,071
Tax Year 2017
Lot Size 987 Sqft
Acres 0.02
Lot Dimensions 16X63
Property Description
Very well maintained home located on a very desirable block. 2045 Dickinson was completed renovated about 1 year ago. Some additional Features include, Security System, Wireless Thermostat and 1 year Home Warranty. Enter into a Living room, dining combination with beautiful cherry hardwood flooring, high ceilings, recessed lighting, crown and baseboard moldings. Beautiful staircase with wrought iron railings. Open staircase leads you to the finished basement. Beautiful brand new kitchen with stainless steel fridge (included), dishwasher, range and microwave, granite counter tops and a Gorgeous back splash. There is a half bathroom on the first floor with glass sink bowl. Rear back door leads you to a huge back yard with a wood patio, great for entertaining and BBQS (stainless steel grill included-as-is). Finished basement with a half bathroom, tile flooring, separate laundry area (washer and dryer negotiable). The 2nd floor is 3 nice size bedrooms, and a 3 piece customize bathroom with a Jacuzzi tub. All 3 bedrooms have mirror sliding doors to the closets. the rear bedroom has a Juliet balcony. Conveniently located close to public transportation, the broad street line, South street, passyunk avenue, the sports district and center city. there is a dog park within 1 block. A few additional Upgrades include, central heating and air-condition, hardwired smoke detectors, high ceilings and recessed lighting, easy street parking, open floor plan on the first floor, Comcast cable ready, Custom lighting fixtures throughout the house, the 1 full bathroom and the 2 half bathrooms are custom designed. Just installed, Nest Learning Wireless Thermostat. This Thermostat learns your schedule to save energy. it can be controlled remotely, using a app in your phone. The ADT alarm system Will be paid for by the owner up to February 2018.
Location
State PA
County Philadelphia
Area 19146 (19146)
Zoning RSA5
Rooms
Other Rooms Living Room, Dining Room, Primary Bedroom, Bedroom 2, Kitchen, Bedroom 1
Basement Full, Fully Finished
Interior
Interior Features Kitchen - Eat-In
Hot Water Electric
Heating Gas
Cooling Central A/C
Flooring Wood
Equipment Built-In Range, Dishwasher, Refrigerator, Disposal
Fireplace N
Appliance Built-In Range, Dishwasher, Refrigerator, Disposal
Heat Source Natural Gas
Laundry Basement
Exterior
Exterior Feature Patio(s)
Water Access N
Accessibility None
Porch Patio(s)
Garage N
Building
Story 2
Sewer Public Sewer
Water Public
Architectural Style Straight Thru
Level or Stories 2
Additional Building Above Grade
New Construction N
Schools
School District The School District Of Philadelphia
Others
Senior Community No
Tax ID 363045700
Ownership Fee Simple
Security Features Security System
Acceptable Financing Conventional, FHA 203(b)
Listing Terms Conventional, FHA 203(b)
Financing Conventional,FHA 203(b)
Read Less
Want to know what your home might be worth? Contact us for a FREE valuation!

Our team is ready to help you sell your home for the highest possible price ASAP

Bought with Christopher J Norwood • eXp Realty, LLC
GET MORE INFORMATION





