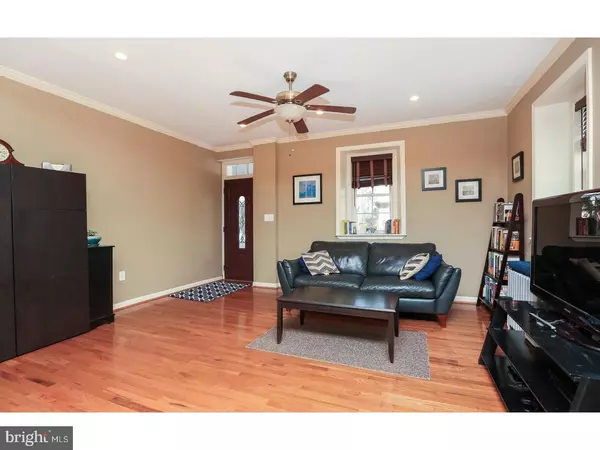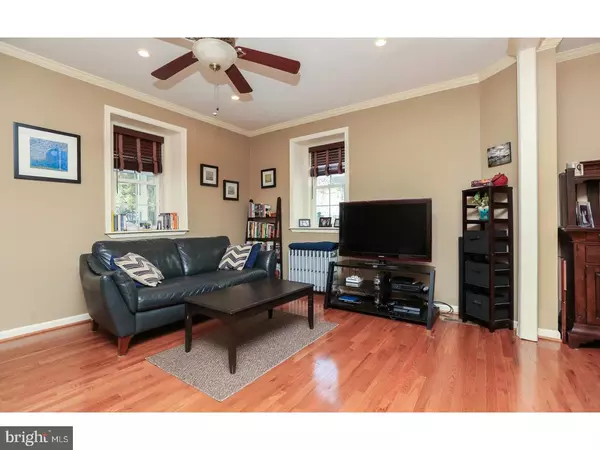$425,000
$459,900
7.6%For more information regarding the value of a property, please contact us for a free consultation.
210 E EVERGREEN AVE Philadelphia, PA 19118
4 Beds
3 Baths
2,112 SqFt
Key Details
Sold Price $425,000
Property Type Single Family Home
Sub Type Twin/Semi-Detached
Listing Status Sold
Purchase Type For Sale
Square Footage 2,112 sqft
Price per Sqft $201
Subdivision Chestnut Hill
MLS Listing ID 1003210167
Sold Date 08/14/17
Style Colonial
Bedrooms 4
Full Baths 2
Half Baths 1
HOA Y/N N
Abv Grd Liv Area 2,112
Originating Board TREND
Year Built 1925
Annual Tax Amount $4,859
Tax Year 2017
Lot Size 3,100 Sqft
Acres 0.07
Lot Dimensions 25X124
Property Description
Fantastic opportunity to own on one of the best blocks in Chestnut Hill! Light and air abound in this bright, spacious 4 bedroom, 2.5 bath Colonial Twin that is just waiting for you to make it home. Walk up the newly paved blue stone walkway onto the covered porch, great for those warm, rainy days when you just don't want to stay inside. The first thing you'll notice when you walk through the front door is the modern elegance of the open floor plan, along with hardwood floors throughout the home. The living room is graced with extra deep window sills, the dining room is big enough for all your family dinners and there is a stunning cook's kitchen with plenty of storage and work space! Blonde wood cabinets, including a lazy susan, double sink with gooseneck faucet and sprayer, stainless steel appliances and granite counter tops, including a breakfast bar peninsula. Beyond the kitchen boasts a sunlit Den/Office/Breakfast room with a half bath complete with farmhouse sink and sliding wood doors that lead you out to a lovely deck and large fenced-in yard with raised garden beds and a good sized shed. Wrought iron railings lead you up the stairs where you will find a full, tiled hall bath with a tub/shower combo, and a marble-topped sink with blonde wood cabinet. Spacious main bedroom has a large double closet, plus one more and there are 2 other good sized bedrooms to finish out the 2nd floor. 3rd floor boasts the large loft-style 4th bedroom with en-suite full bath with farmhouse sink mosaic tile floor and glass enclosed stall shower. 3-zoned heating with back-up system and central A/C, newly waterproofed basement with lifetime transferable warranty, newer windows, and just seconds to the fabulous restaurants, shops and everything else Chestnut Hill has to offer! Walking distance to Pastorious Park, the train and public transportation, don't let this gem pass you by!
Location
State PA
County Philadelphia
Area 19118 (19118)
Zoning RSA3
Rooms
Other Rooms Living Room, Dining Room, Primary Bedroom, Bedroom 2, Bedroom 3, Kitchen, Family Room, Bedroom 1, Other
Basement Full, Fully Finished
Interior
Interior Features Primary Bath(s), Kitchen - Island, Ceiling Fan(s), Stall Shower, Kitchen - Eat-In
Hot Water Natural Gas
Heating Gas, Hot Water, Forced Air, Zoned
Cooling Central A/C, Energy Star Cooling System
Flooring Wood, Tile/Brick
Equipment Dishwasher, Disposal, Built-In Microwave
Fireplace N
Window Features Energy Efficient,Replacement
Appliance Dishwasher, Disposal, Built-In Microwave
Heat Source Natural Gas
Laundry Basement
Exterior
Exterior Feature Deck(s), Porch(es)
Fence Other
Utilities Available Cable TV
Water Access N
Roof Type Shingle
Accessibility None
Porch Deck(s), Porch(es)
Garage N
Building
Lot Description Level
Story 3+
Foundation Stone
Sewer Public Sewer
Water Public
Architectural Style Colonial
Level or Stories 3+
Additional Building Above Grade, Shed
New Construction N
Schools
School District The School District Of Philadelphia
Others
Senior Community No
Tax ID 091123200
Ownership Fee Simple
Acceptable Financing Conventional, VA, FHA 203(b)
Listing Terms Conventional, VA, FHA 203(b)
Financing Conventional,VA,FHA 203(b)
Read Less
Want to know what your home might be worth? Contact us for a FREE valuation!

Our team is ready to help you sell your home for the highest possible price ASAP

Bought with Ryan Stawasz • KW Philly
GET MORE INFORMATION





