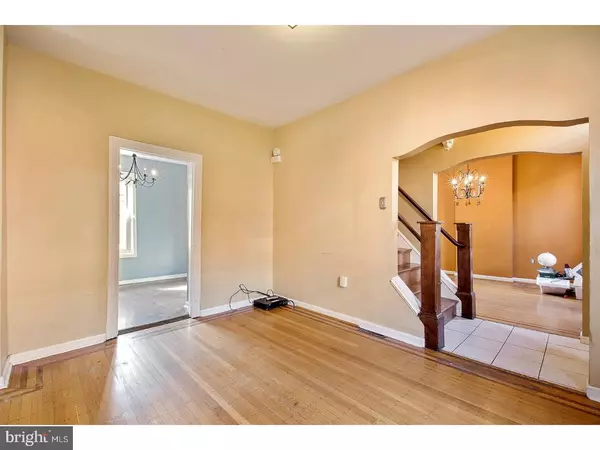$335,000
$335,000
For more information regarding the value of a property, please contact us for a free consultation.
2328 MADISON SQ Philadelphia, PA 19146
3 Beds
2 Baths
1,080 SqFt
Key Details
Sold Price $335,000
Property Type Townhouse
Sub Type Interior Row/Townhouse
Listing Status Sold
Purchase Type For Sale
Square Footage 1,080 sqft
Price per Sqft $310
Subdivision Graduate Hospital
MLS Listing ID 1003215643
Sold Date 03/02/17
Style Other
Bedrooms 3
Full Baths 2
HOA Y/N N
Abv Grd Liv Area 1,080
Originating Board TREND
Year Built 1925
Annual Tax Amount $1,407
Tax Year 2017
Lot Size 646 Sqft
Acres 0.01
Lot Dimensions 26X25
Property Description
Wide townhome with nice light and character on one of Graduate's most desirable blocks. This Garden Block residence offers 2 large bedrooms and a small bedroom (perfect for an office or nursery), family room, and a semi-finished lower level. 2 baths (an updated full bath upstairs and a 3/4 bath in the lower level). Small brick side patio. Renovated kitchen with stainless appliances and butcher block countertops. High ceilings and original hardwood floors in the living room and family room. Great storage space. Central Air. An amazing opportunity to be on one of Center City's best blocks with a 92 WalkScore and an easy walk to all the great restaurants, coffee shops, bakeries, and shopping of Graduate and South Street, and all that Center City has to offer. With your finishing touches, just an ideal home. NOTE: Listed Square Footage Does Not include the semi-finished Lower Level.
Location
State PA
County Philadelphia
Area 19146 (19146)
Zoning RSA5
Rooms
Other Rooms Living Room, Dining Room, Primary Bedroom, Bedroom 2, Kitchen, Family Room, Bedroom 1
Basement Full
Interior
Hot Water Natural Gas
Heating Gas, Forced Air
Cooling Central A/C
Fireplace N
Heat Source Natural Gas
Laundry Basement
Exterior
Exterior Feature Patio(s)
Water Access N
Accessibility None
Porch Patio(s)
Garage N
Building
Story 2
Sewer Public Sewer
Water Public
Architectural Style Other
Level or Stories 2
Additional Building Above Grade
Structure Type 9'+ Ceilings
New Construction N
Schools
Elementary Schools Chester A. Arthur
School District The School District Of Philadelphia
Others
Senior Community No
Tax ID 302119200
Ownership Fee Simple
Read Less
Want to know what your home might be worth? Contact us for a FREE valuation!

Our team is ready to help you sell your home for the highest possible price ASAP

Bought with Jeffrey Block • BHHS Fox & Roach At the Harper, Rittenhouse Square
GET MORE INFORMATION





