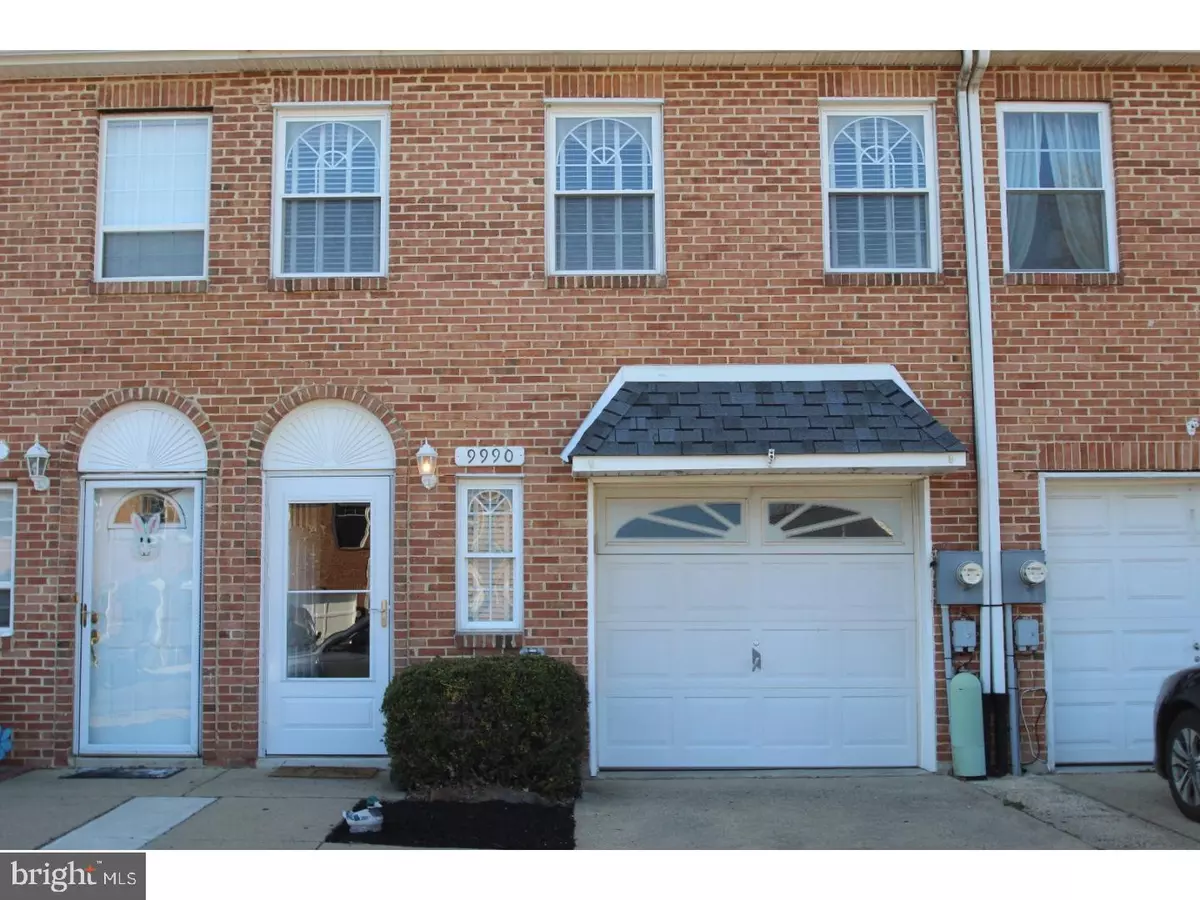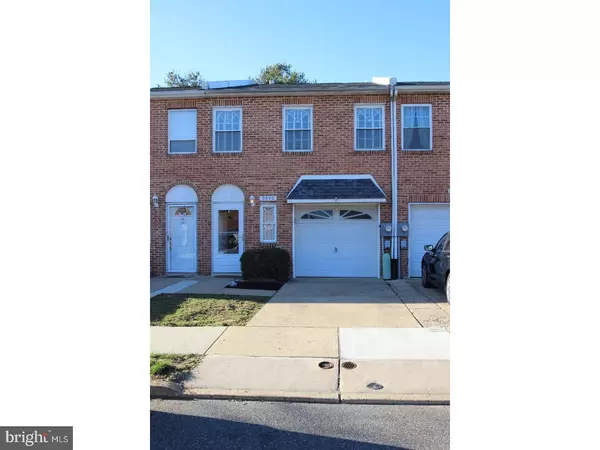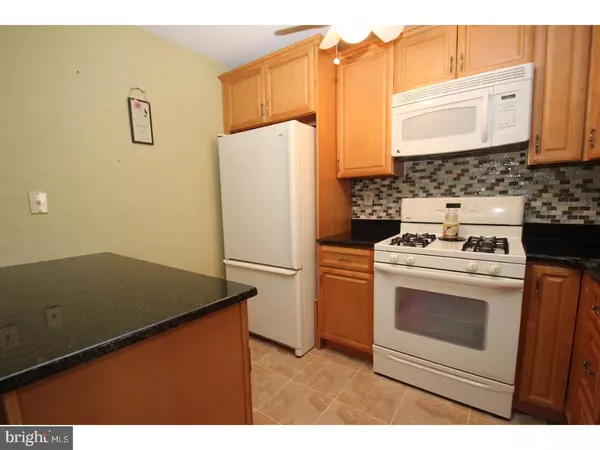$210,000
$209,900
For more information regarding the value of a property, please contact us for a free consultation.
9990 CRESTMONT AVE Philadelphia, PA 19114
3 Beds
2 Baths
1,528 SqFt
Key Details
Sold Price $210,000
Property Type Townhouse
Sub Type Interior Row/Townhouse
Listing Status Sold
Purchase Type For Sale
Square Footage 1,528 sqft
Price per Sqft $137
Subdivision Crestmont Farms
MLS Listing ID 1003228471
Sold Date 05/15/17
Style Other
Bedrooms 3
Full Baths 2
HOA Y/N N
Abv Grd Liv Area 1,528
Originating Board TREND
Year Built 1990
Annual Tax Amount $2,377
Tax Year 2017
Lot Size 1,782 Sqft
Acres 0.04
Lot Dimensions 18X99
Property Description
Wow Beautiful townhouse! This Owner took extraordinary care to choose amenities when they upgraded that reflects personal pride! This fabulous *Crestmont townhouse* is ready for you to move right in! Walk in to the foyer floored in custom ceramic tile! Carpet steps to main level w/custom stair railings. The main floor features: This dazzling newer kitchen boasts custom cherry cabinets, High Grade Granite countertops, matching appliances and a tiled floor. You will find Pergo flooring on both levels and w/w carpet in all bedrooms. Living Room is full of natural light w/ vaulted ceilings. Upper floor 3 piece bath w/Tub and tiled flooring. 2 spacious bedrooms w/6 panel doors & Walk in Closet. The lower floor features:Full 3 piece bath w/shower stall,tile flooring. Pull Down attic for additional storage. Lower area was transformed into an amazing Master suite bedroom with the original 3rd bedroom as an office/walk in closet. Dbl slider doors to exit home to back yard/patio. Close to major road ways, Mall Shopping and walking distance to hospital. Hurry this one is a beauty, make your appointment today!
Location
State PA
County Philadelphia
Area 19114 (19114)
Zoning RSA4
Rooms
Other Rooms Living Room, Dining Room, Primary Bedroom, Bedroom 2, Kitchen, Bedroom 1, Attic
Basement Partial, Outside Entrance
Interior
Interior Features Kitchen - Island, Ceiling Fan(s), Stall Shower, Kitchen - Eat-In
Hot Water Electric
Heating Gas, Forced Air
Cooling Central A/C
Flooring Wood, Fully Carpeted, Tile/Brick
Equipment Oven - Self Cleaning, Dishwasher, Disposal, Energy Efficient Appliances, Built-In Microwave
Fireplace N
Window Features Energy Efficient,Replacement
Appliance Oven - Self Cleaning, Dishwasher, Disposal, Energy Efficient Appliances, Built-In Microwave
Heat Source Natural Gas
Laundry Lower Floor
Exterior
Exterior Feature Patio(s)
Garage Spaces 1.0
Fence Other
Utilities Available Cable TV
Water Access N
Roof Type Pitched
Accessibility None
Porch Patio(s)
Attached Garage 1
Total Parking Spaces 1
Garage Y
Building
Lot Description Level, Front Yard, Rear Yard
Story 2
Sewer Public Sewer
Water Public
Architectural Style Other
Level or Stories 2
Additional Building Above Grade
Structure Type Cathedral Ceilings
New Construction N
Schools
School District The School District Of Philadelphia
Others
Senior Community No
Tax ID 661289527
Ownership Fee Simple
Read Less
Want to know what your home might be worth? Contact us for a FREE valuation!

Our team is ready to help you sell your home for the highest possible price ASAP

Bought with Monica Duluc • Keller Williams Real Estate Tri-County
GET MORE INFORMATION





