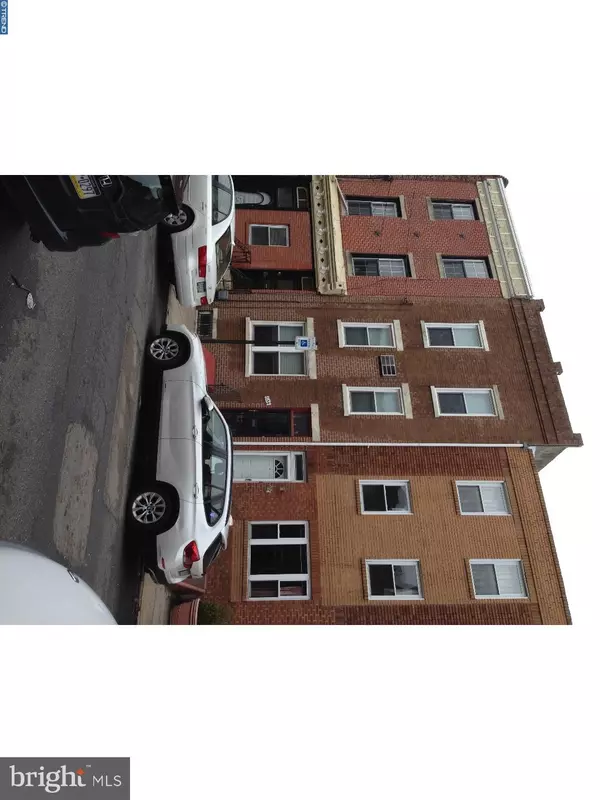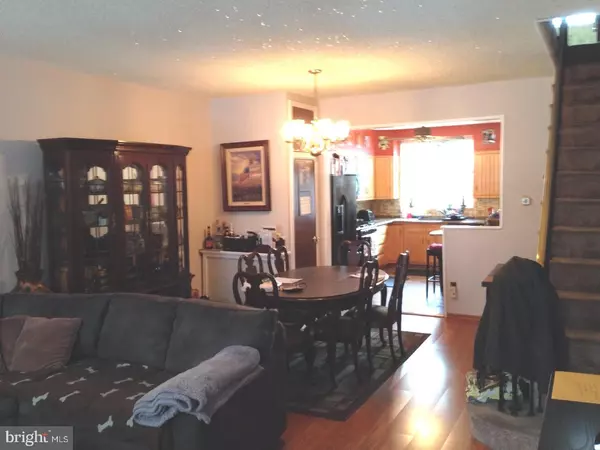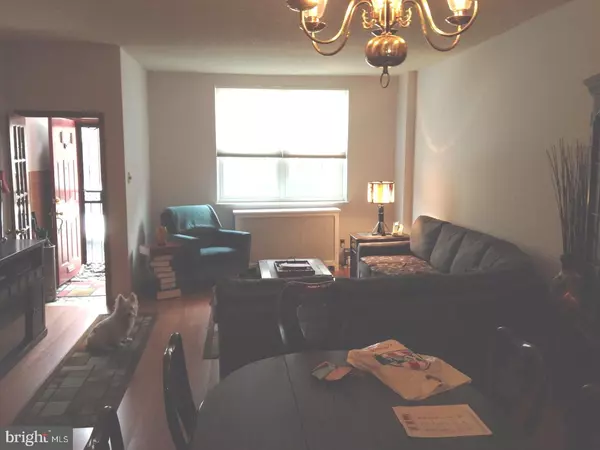$425,000
$434,900
2.3%For more information regarding the value of a property, please contact us for a free consultation.
1156 S 10TH ST Philadelphia, PA 19147
6 Beds
3 Baths
2,324 SqFt
Key Details
Sold Price $425,000
Property Type Townhouse
Sub Type Interior Row/Townhouse
Listing Status Sold
Purchase Type For Sale
Square Footage 2,324 sqft
Price per Sqft $182
Subdivision Passyunk Square
MLS Listing ID 1003238819
Sold Date 06/15/17
Style Straight Thru
Bedrooms 6
Full Baths 2
Half Baths 1
HOA Y/N N
Abv Grd Liv Area 2,324
Originating Board TREND
Year Built 1887
Annual Tax Amount $2,146
Tax Year 2017
Lot Size 1,040 Sqft
Acres 0.02
Lot Dimensions 16X65
Property Description
Basement - full and cemented with copper ws, partial new sewer line, 2 hot water tanks, Newer washer and dryer, plenty of storage space, and upgraded electric with separate meters for 1st/2nd floor and the 3rd floor. 1st Floor - Entry Foyer, Living room/dining area combo with Closet, Pergo-type floors and high ceilings; New CT powder room; Lovely eat-in kitchen with UL wood cabs., CT backsplash,granite CTS, ceiling fanlight, microwave oven, Vtd. range, GD, DW, Wall AC, refrigerator, corner bench seating, and door to gigantic private yard. 2nd floor - Three(3) nice-sized bedrooms with wall-to-wall carpets, Wall AC in front bedroom and plenty of closet space; Modern 3-PC CT bath. 3rd floor - Three(3) nice-sized bedrooms with plenty of storage space and cabinets, sink and vinyl and carpeted floors, Modern 3-PC CT bath. 8-yr. old Roof! New Windows with lifetime guaranty! Heater serviced in 2015 and has PGW Parts and Labor Plan! Super Convenient Location! New Vinyl No-Maintenance siding in rear!
Location
State PA
County Philadelphia
Area 19147 (19147)
Zoning RSA5
Direction East
Rooms
Other Rooms Living Room, Dining Room, Primary Bedroom, Bedroom 2, Bedroom 3, Kitchen, Bedroom 1, Other
Basement Full, Unfinished
Interior
Interior Features Ceiling Fan(s), Kitchen - Eat-In
Hot Water Natural Gas
Heating Gas, Hot Water
Cooling Wall Unit
Flooring Fully Carpeted, Vinyl, Tile/Brick
Equipment Dishwasher, Disposal, Energy Efficient Appliances, Built-In Microwave
Fireplace N
Window Features Energy Efficient,Replacement
Appliance Dishwasher, Disposal, Energy Efficient Appliances, Built-In Microwave
Heat Source Natural Gas
Laundry Basement
Exterior
Fence Other
Water Access N
Roof Type Flat
Accessibility None
Garage N
Building
Lot Description Level, Rear Yard
Story 3+
Foundation Stone
Sewer Public Sewer
Water Public
Architectural Style Straight Thru
Level or Stories 3+
Additional Building Above Grade
Structure Type 9'+ Ceilings
New Construction N
Schools
School District The School District Of Philadelphia
Others
Senior Community No
Tax ID 021548900
Ownership Fee Simple
Acceptable Financing Conventional, VA, FHA 203(b)
Listing Terms Conventional, VA, FHA 203(b)
Financing Conventional,VA,FHA 203(b)
Read Less
Want to know what your home might be worth? Contact us for a FREE valuation!

Our team is ready to help you sell your home for the highest possible price ASAP

Bought with James F Roche Jr. • Coldwell Banker Realty
GET MORE INFORMATION





