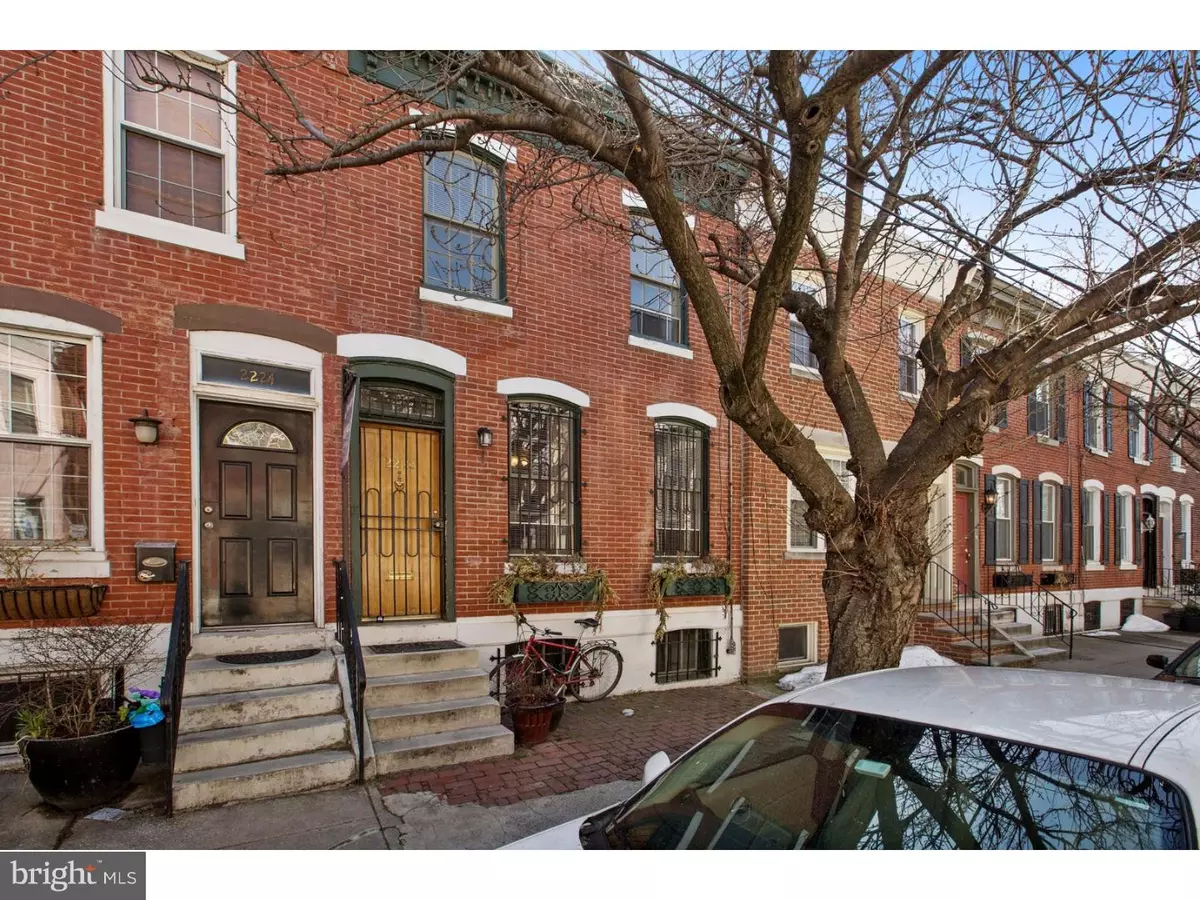$464,000
$459,000
1.1%For more information regarding the value of a property, please contact us for a free consultation.
2226 SAINT ALBANS ST Philadelphia, PA 19146
2 Beds
2 Baths
1,264 SqFt
Key Details
Sold Price $464,000
Property Type Townhouse
Sub Type Interior Row/Townhouse
Listing Status Sold
Purchase Type For Sale
Square Footage 1,264 sqft
Price per Sqft $367
Subdivision Graduate Hospital
MLS Listing ID 1003237459
Sold Date 06/30/17
Style Straight Thru
Bedrooms 2
Full Baths 1
Half Baths 1
HOA Y/N N
Abv Grd Liv Area 1,264
Originating Board TREND
Year Built 1925
Annual Tax Amount $3,644
Tax Year 2017
Lot Size 992 Sqft
Acres 0.02
Lot Dimensions 16X62
Property Description
Absolutely beautiful oversized row home nestled in the heart of Graduate Hospital! This exceptional 2 bed, 1 and a half bath,1200+ sq. ft. home has been thoughtfully updated with modern amenities. This home boasts an open floor plan, exposed wood beams, new roof, skylights and a bright white interior brick wall. The 1st floor includes beautiful hardwood flooring in the open living and dining areas, a bright kitchen and convenient half bathroom.The kitchen includes quartz countertops and new stainless steel appliances. Beyond the kitchen, discover your large, low maintenance yard with patio and custom planter boxes. From the 1st floor head down to a spacious, well-lit basement, boasting 7 ft ceilings and a washer/dryer. Upstairs on the 2nd floor enjoy the natural light from two large skylights. On this level you will find the master bedroom with en suite walk-in closet and spa bathroom. The master bathroom includes walk-in rain shower with skylight and custom floor to ceiling tile, double vanity with above-mount sinks, clawfoot tub, chrome fixtures, and rustic sliding barn-wood doors. A second bedroom with additional closet complete this floor. Living at 2226 St. Albans you are a short walk to Rittenhouse Square and University City and tons of local coffee houses and restaurants. You won't want to miss out on this opportunity. Schedule an appointment to see your new home today!
Location
State PA
County Philadelphia
Area 19146 (19146)
Zoning RSA5
Rooms
Other Rooms Living Room, Dining Room, Primary Bedroom, Kitchen, Family Room, Bedroom 1
Basement Full, Unfinished
Interior
Hot Water Natural Gas
Heating Gas, Forced Air
Cooling Wall Unit
Flooring Wood, Fully Carpeted, Tile/Brick
Fireplace N
Heat Source Natural Gas
Laundry Basement
Exterior
Exterior Feature Patio(s)
Fence Other
Water Access N
Roof Type Flat
Accessibility None
Porch Patio(s)
Garage N
Building
Story 2
Sewer Public Sewer
Water Public
Architectural Style Straight Thru
Level or Stories 2
Additional Building Above Grade
New Construction N
Schools
School District The School District Of Philadelphia
Others
Senior Community No
Tax ID 302072500
Ownership Fee Simple
Read Less
Want to know what your home might be worth? Contact us for a FREE valuation!

Our team is ready to help you sell your home for the highest possible price ASAP

Bought with Chad Eason • Houwzer, LLC
GET MORE INFORMATION





