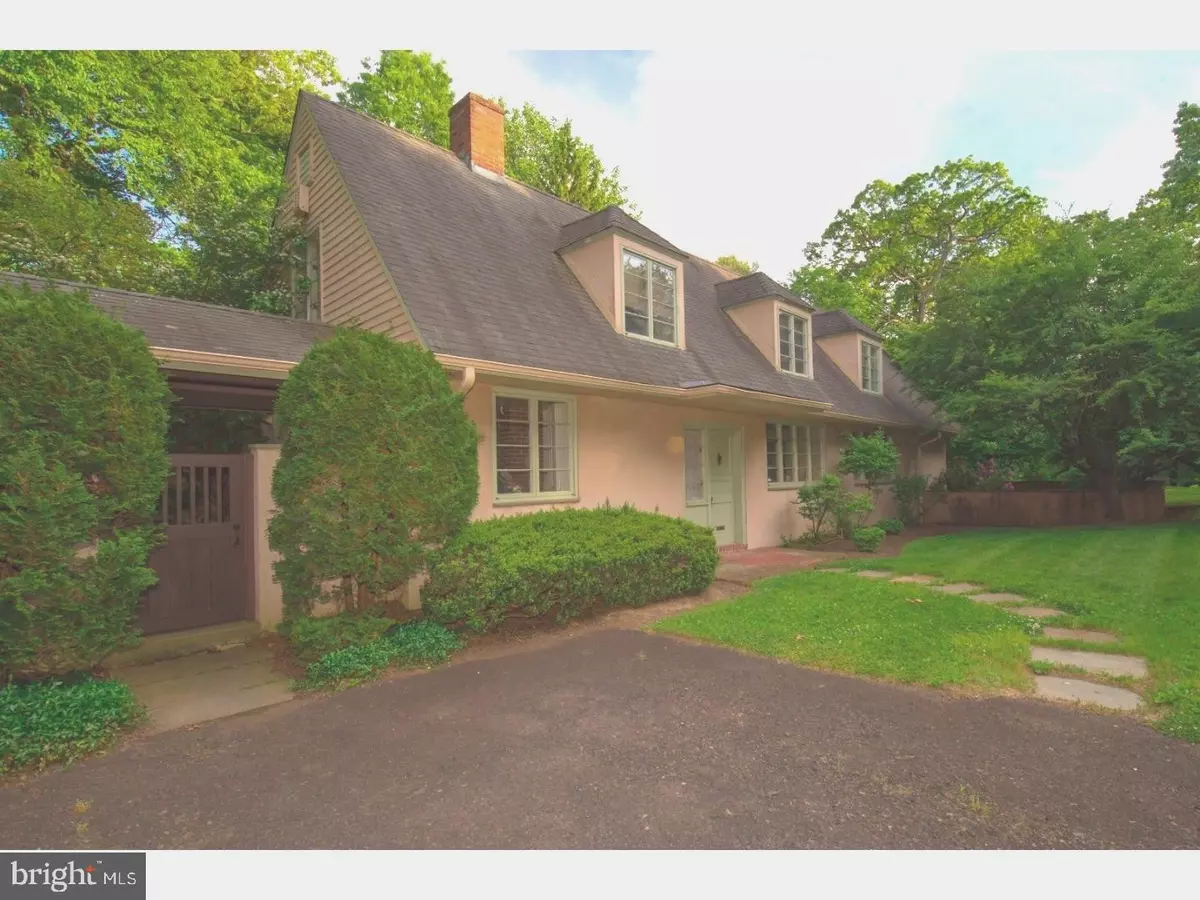$675,000
$675,000
For more information regarding the value of a property, please contact us for a free consultation.
724 SAINT ANDREWS RD Philadelphia, PA 19118
3 Beds
3 Baths
2,286 SqFt
Key Details
Sold Price $675,000
Property Type Single Family Home
Sub Type Detached
Listing Status Sold
Purchase Type For Sale
Square Footage 2,286 sqft
Price per Sqft $295
Subdivision Chestnut Hill
MLS Listing ID 1003250789
Sold Date 06/15/17
Style Cape Cod
Bedrooms 3
Full Baths 3
HOA Y/N N
Abv Grd Liv Area 2,286
Originating Board TREND
Year Built 1967
Annual Tax Amount $8,323
Tax Year 2017
Lot Size 0.712 Acres
Acres 0.71
Lot Dimensions 155X200
Property Description
Rare to find affordability on St. Andrews Road - one of Chestnut Hill's most coveted streets. Backing up to the Wissahickon and down the lane from Philadelphia Cricket Club, this three to four bedroom cape sits on .7 acres of lovingly landscaped grounds full of flowering trees and mature plantings. The in-ground pool was placed on the side of the home; surrounded by garden walls and the forrest evoking the feeling of being in a secret garden. The main level of the home includes a family room (or possible fourth bedroom) with full bath, formal dining room, and a large formal living room featuring two french doors leading outside and a federal period fireplace; moved to the home and converted to gas. Completing the main level is the master bedroom with en suite bath, reached through a dressing room boasting built in cabinetry and a dressing table. Upstairs you will find an additional family room/art studio with wood burning fireplace and balcony; and a room which may be used as a dark room. Both were designed by architect Dennis Johnson and added to the second level in 1976. Two additional bedrooms on the second floor share a large hallway/dressing area and full bath. The 1+ car garage is reached from the kitchen through a breezeway. Washer/dryer on both main floor and in the basement. Second floor addition is not included in square footage. Proximity to all the shops and restaurants in Chestnut Hill as well as putting you in the Wissahickon via a short hike through your very own back yard - what more could anyone want!
Location
State PA
County Philadelphia
Area 19118 (19118)
Zoning RSD1
Rooms
Other Rooms Living Room, Dining Room, Primary Bedroom, Bedroom 2, Kitchen, Family Room, Bedroom 1, In-Law/auPair/Suite, Other
Basement Partial, Unfinished
Interior
Interior Features Primary Bath(s), Ceiling Fan(s), Wood Stove, Stall Shower
Hot Water Natural Gas
Heating Gas, Forced Air
Cooling Central A/C
Flooring Wood, Fully Carpeted
Fireplaces Number 2
Equipment Oven - Wall, Disposal
Fireplace Y
Appliance Oven - Wall, Disposal
Heat Source Natural Gas
Laundry Main Floor
Exterior
Exterior Feature Porch(es)
Garage Spaces 4.0
Pool In Ground
Water Access N
Roof Type Pitched
Accessibility None
Porch Porch(es)
Total Parking Spaces 4
Garage Y
Building
Story 2
Sewer Public Sewer
Water Public
Architectural Style Cape Cod
Level or Stories 2
Additional Building Above Grade
Structure Type 9'+ Ceilings
New Construction N
Schools
School District The School District Of Philadelphia
Others
Senior Community No
Tax ID 092182830
Ownership Fee Simple
Security Features Security System
Read Less
Want to know what your home might be worth? Contact us for a FREE valuation!

Our team is ready to help you sell your home for the highest possible price ASAP

Bought with Camilla F Whetzel • BHHS Fox & Roach-Chestnut Hill
GET MORE INFORMATION





