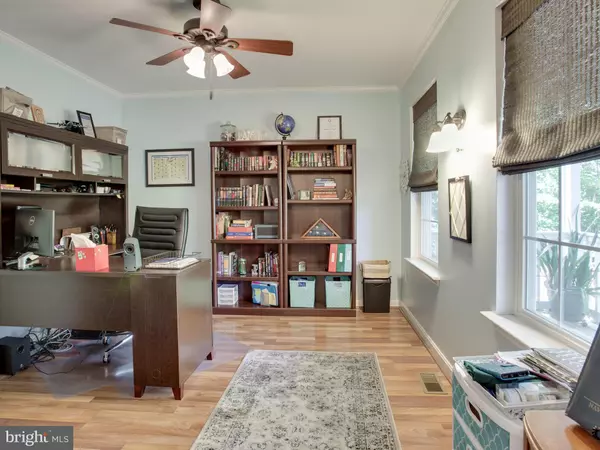$360,000
$359,815
0.1%For more information regarding the value of a property, please contact us for a free consultation.
737 MIRIAM LN Lusby, MD 20657
4 Beds
4 Baths
0.96 Acres Lot
Key Details
Sold Price $360,000
Property Type Single Family Home
Sub Type Detached
Listing Status Sold
Purchase Type For Sale
Subdivision Chesapeake Woods
MLS Listing ID 1003034779
Sold Date 01/22/18
Style Colonial
Bedrooms 4
Full Baths 3
Half Baths 1
HOA Y/N N
Originating Board MRIS
Year Built 1998
Annual Tax Amount $3,894
Tax Year 2017
Lot Size 0.960 Acres
Acres 0.96
Property Description
Beautifully maintained colonial in Chesapeake Woods. 4BR 3.5 BA Move in Ready! r Master suite w/sitting area & large closet, bath with soaking tub/ sep shower.Kitchen has Quartz counters,Lg pantry & bft nook.bsmt W/ family rm & wet bar. Multi lvl deck & spacious back yard with shed that is a handyman's dream Separate area for all lawn equipment.Oversized 2 car garage Brennan title to close
Location
State MD
County Calvert
Zoning R-1
Rooms
Other Rooms Dining Room, Primary Bedroom, Bedroom 2, Bedroom 3, Bedroom 4, Kitchen, Family Room, Study, Laundry
Basement Connecting Stairway, Rear Entrance, Fully Finished
Interior
Interior Features Breakfast Area, Dining Area, Family Room Off Kitchen, Primary Bath(s), Floor Plan - Traditional
Hot Water Electric
Heating Heat Pump(s)
Cooling Central A/C
Fireplaces Number 1
Equipment Refrigerator, Microwave, Oven/Range - Electric, Dishwasher
Fireplace Y
Appliance Refrigerator, Microwave, Oven/Range - Electric, Dishwasher
Heat Source Electric
Exterior
Exterior Feature Deck(s)
Parking Features Garage - Front Entry
Garage Spaces 2.0
Fence Fully
Water Access N
Accessibility None
Porch Deck(s)
Attached Garage 2
Total Parking Spaces 2
Garage Y
Private Pool N
Building
Lot Description Flag
Story 3+
Sewer Septic Exists
Water Well
Architectural Style Colonial
Level or Stories 3+
Additional Building Shed Shop
New Construction N
Schools
Elementary Schools Dowell
Middle Schools Mill Creek
High Schools Patuxent
School District Calvert County Public Schools
Others
Senior Community No
Tax ID 0501202332
Ownership Fee Simple
Special Listing Condition Standard
Read Less
Want to know what your home might be worth? Contact us for a FREE valuation!

Our team is ready to help you sell your home for the highest possible price ASAP

Bought with Heather L McInerney • PAX Real Estate
GET MORE INFORMATION





