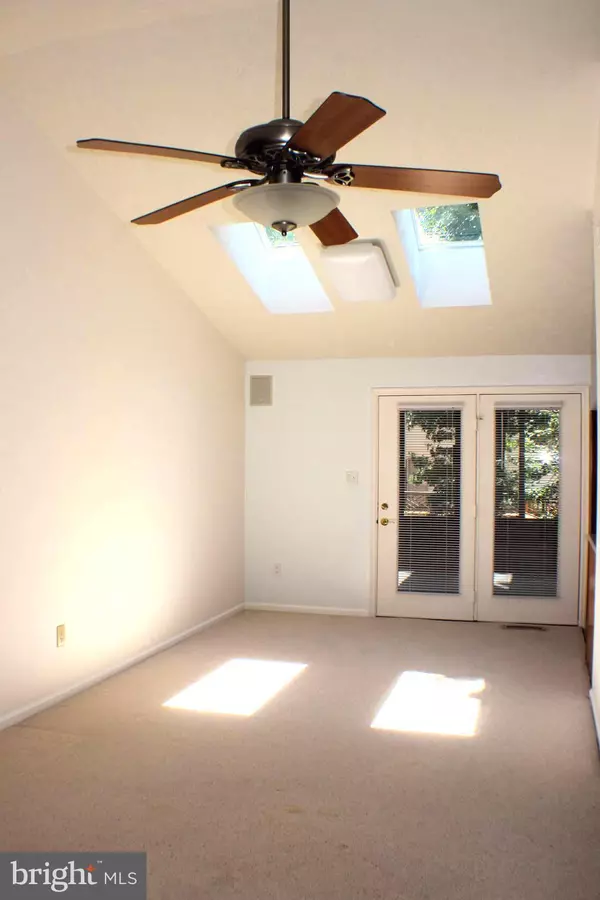$355,000
$355,000
For more information regarding the value of a property, please contact us for a free consultation.
7923 SEVERN TREE BLVD Severn, MD 21144
3 Beds
2 Baths
7,004 Sqft Lot
Key Details
Sold Price $355,000
Property Type Single Family Home
Sub Type Detached
Listing Status Sold
Purchase Type For Sale
Subdivision Severn Woods
MLS Listing ID 1001317885
Sold Date 08/31/17
Style Split Foyer
Bedrooms 3
Full Baths 2
HOA Fees $4/ann
HOA Y/N Y
Originating Board MRIS
Year Built 1988
Annual Tax Amount $3,324
Tax Year 2016
Lot Size 7,004 Sqft
Acres 0.16
Property Description
Immaculately maintained & nicely appointed this split level in desirable Severn Woods is in move-in condition!Open concept living/dining rm areas w/ cathedral ceiling adjoins an expansive 3-season sun-room w/ panoramic views of a privately, fenced level backyard. Get this...there's a professionally designed pool rm w/an endless resistance swimming pool for those wanting exercise or just plain fun!
Location
State MD
County Anne Arundel
Zoning R5
Rooms
Other Rooms Living Room, Dining Room, Primary Bedroom, Bedroom 2, Bedroom 3, Kitchen, Sun/Florida Room, Other
Basement Connecting Stairway, Outside Entrance, Rear Entrance, Unfinished, Daylight, Partial, Windows
Interior
Interior Features Combination Dining/Living, Primary Bath(s), Window Treatments, Other
Hot Water Electric
Heating Central, Heat Pump(s)
Cooling Central A/C, Ceiling Fan(s)
Equipment Dishwasher, Disposal, Dryer, Microwave, Oven/Range - Electric, Refrigerator, Washer, Exhaust Fan, Icemaker, Water Heater, Water Dispenser
Fireplace N
Window Features Double Pane,Screens,Skylights,Vinyl Clad
Appliance Dishwasher, Disposal, Dryer, Microwave, Oven/Range - Electric, Refrigerator, Washer, Exhaust Fan, Icemaker, Water Heater, Water Dispenser
Heat Source Electric
Exterior
Exterior Feature Deck(s), Porch(es), Screened
Parking Features Garage Door Opener, Garage - Front Entry
Garage Spaces 2.0
Fence Rear
Pool In Ground, Indoor
Water Access N
Roof Type Asphalt
Accessibility None
Porch Deck(s), Porch(es), Screened
Attached Garage 2
Total Parking Spaces 2
Garage Y
Private Pool Y
Building
Story 2
Sewer Public Sewer
Water Public
Architectural Style Split Foyer
Level or Stories 2
Structure Type Cathedral Ceilings,Dry Wall
New Construction N
Schools
Elementary Schools Severn
High Schools Old Mill
School District Anne Arundel County Public Schools
Others
Senior Community No
Tax ID 020474590058625
Ownership Fee Simple
Special Listing Condition Standard
Read Less
Want to know what your home might be worth? Contact us for a FREE valuation!

Our team is ready to help you sell your home for the highest possible price ASAP

Bought with Ella L Murphy • RE/MAX Professionals
GET MORE INFORMATION





