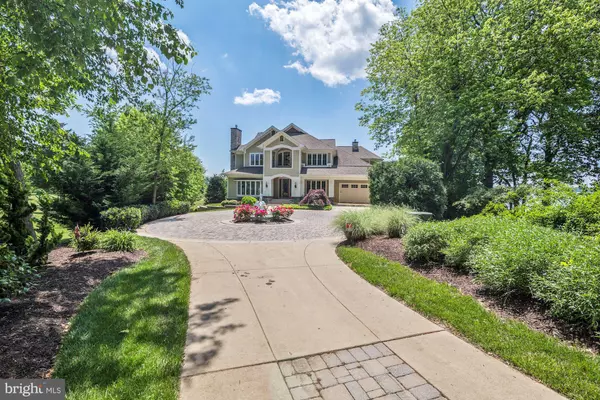$1,180,000
$1,395,000
15.4%For more information regarding the value of a property, please contact us for a free consultation.
12880 SPRING COVE DR Lusby, MD 20657
4 Beds
6 Baths
7,622 SqFt
Key Details
Sold Price $1,180,000
Property Type Single Family Home
Sub Type Detached
Listing Status Sold
Purchase Type For Sale
Square Footage 7,622 sqft
Price per Sqft $154
Subdivision Spring Cove
MLS Listing ID 1003981301
Sold Date 09/29/17
Style Contemporary
Bedrooms 4
Full Baths 5
Half Baths 1
HOA Y/N N
Abv Grd Liv Area 5,022
Originating Board MRIS
Year Built 2003
Annual Tax Amount $10,472
Tax Year 2016
Lot Size 2.370 Acres
Acres 2.37
Property Description
PRIVATE BEACH! This property is move-in ready. Majestic home with wide vistas of the Patuxent River incl 383 ft of private beach, private pier with lift, 42 x 22 in-ground pool. This is the whole package, folks. Stunning three level home with 7622 SF finished. Enjoy 3 FP, gourmet kitchen, complete wet bar and rec area on lower level. It even has a separate garage for your toys!
Location
State MD
County Calvert
Zoning R-1
Rooms
Other Rooms Living Room, Dining Room, Primary Bedroom, Bedroom 2, Bedroom 3, Bedroom 4, Kitchen, Game Room, Family Room, Study, Other
Basement Rear Entrance, Outside Entrance, Daylight, Partial, Fully Finished, Full, Heated, Improved, Shelving, Walkout Level, Windows
Interior
Interior Features Butlers Pantry, Family Room Off Kitchen, Kitchen - Gourmet, Breakfast Area, Combination Kitchen/Dining, Combination Kitchen/Living, Kitchen - Island, Kitchen - Table Space, Dining Area, Kitchen - Eat-In, Primary Bath(s), Chair Railings, Upgraded Countertops, Crown Moldings, Window Treatments, Wet/Dry Bar, Wood Floors, Recessed Lighting, Floor Plan - Traditional
Hot Water Bottled Gas
Heating Heat Pump(s), Hot Water, Zoned
Cooling Heat Pump(s), Zoned
Fireplaces Number 4
Fireplaces Type Gas/Propane, Mantel(s)
Equipment Dishwasher, Dryer, Microwave, Oven - Wall, Range Hood, Six Burner Stove, Refrigerator, Washer
Fireplace Y
Window Features Insulated,Screens,Vinyl Clad
Appliance Dishwasher, Dryer, Microwave, Oven - Wall, Range Hood, Six Burner Stove, Refrigerator, Washer
Heat Source Electric, Bottled Gas/Propane
Exterior
Exterior Feature Balconies- Multiple, Deck(s), Porch(es)
Parking Features Garage Door Opener, Garage - Front Entry, Additional Storage Area, Basement Garage, Underground
Garage Spaces 3.0
Pool In Ground
Utilities Available Cable TV Available
Waterfront Description Private Dock Site,Sandy Beach
View Y/N Y
Water Access Y
Water Access Desc Boat - Powered,Canoe/Kayak,Fishing Allowed,Personal Watercraft (PWC),Private Access,Sail,Swimming Allowed,Waterski/Wakeboard
View Water, Scenic Vista, River
Roof Type Shingle
Street Surface Black Top
Accessibility None
Porch Balconies- Multiple, Deck(s), Porch(es)
Road Frontage City/County
Attached Garage 3
Total Parking Spaces 3
Garage Y
Private Pool Y
Building
Lot Description Flood Plain, Landscaping, Premium, No Thru Street, Pipe Stem, Stream/Creek, Private, Secluded, Cleared
Story 3+
Sewer Septic Exists
Water Well
Architectural Style Contemporary
Level or Stories 3+
Additional Building Above Grade, Below Grade
Structure Type 9'+ Ceilings,2 Story Ceilings,Vaulted Ceilings
New Construction N
Schools
Elementary Schools Dowell
Middle Schools Mill Creek
High Schools Patuxent
School District Calvert County Public Schools
Others
Senior Community No
Tax ID 0501150014
Ownership Fee Simple
Security Features Smoke Detector
Acceptable Financing Cash, Conventional
Listing Terms Cash, Conventional
Financing Cash,Conventional
Special Listing Condition Standard
Read Less
Want to know what your home might be worth? Contact us for a FREE valuation!

Our team is ready to help you sell your home for the highest possible price ASAP

Bought with John M Jordan • CENTURY 21 New Millennium
GET MORE INFORMATION





