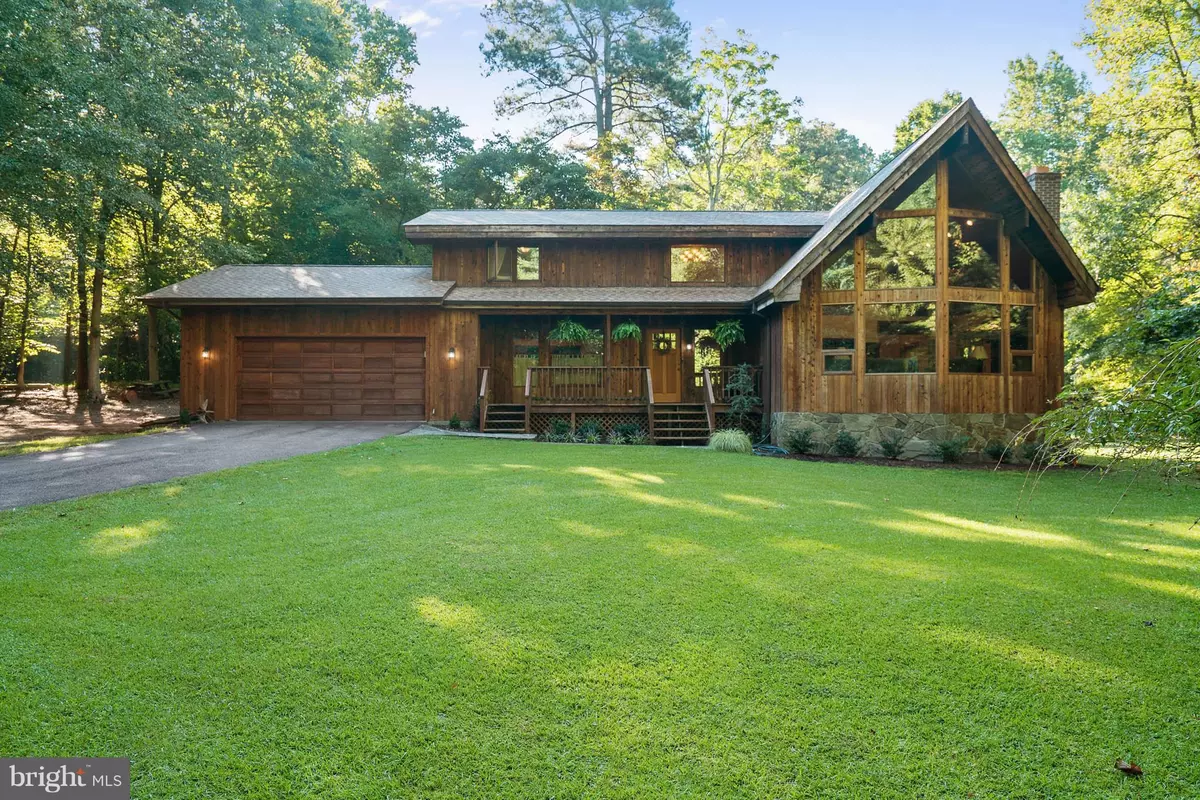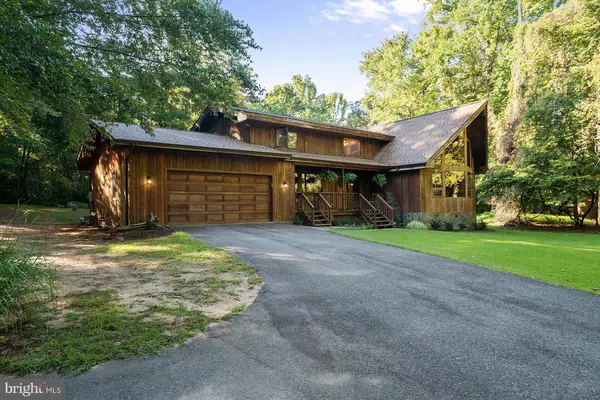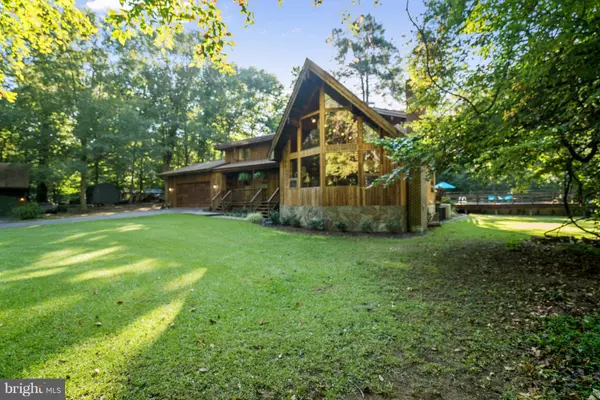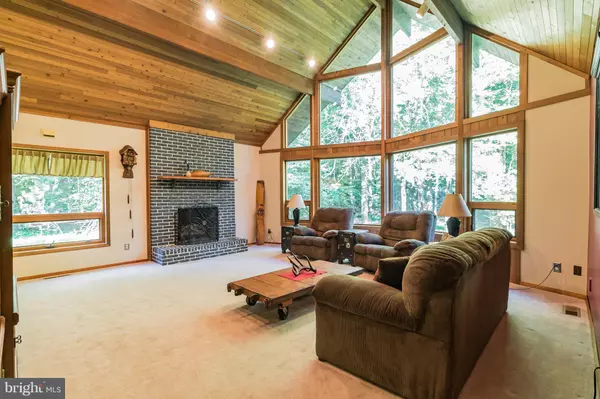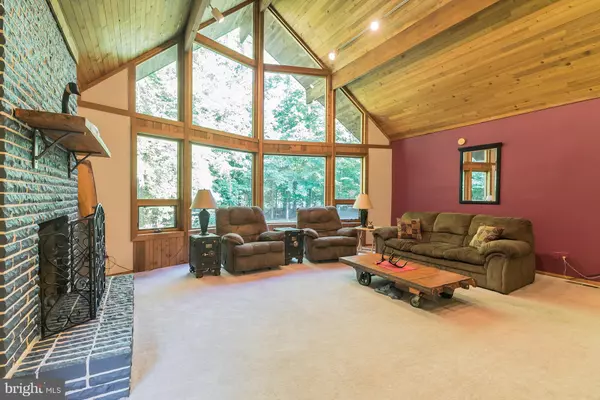$417,320
$414,900
0.6%For more information regarding the value of a property, please contact us for a free consultation.
6055 FENWICK RD Bryans Road, MD 20616
4 Beds
4 Baths
3,451 SqFt
Key Details
Sold Price $417,320
Property Type Single Family Home
Sub Type Detached
Listing Status Sold
Purchase Type For Sale
Square Footage 3,451 sqft
Price per Sqft $120
Subdivision Murphy-Biles Sub
MLS Listing ID 1001001187
Sold Date 11/30/17
Style Chalet
Bedrooms 4
Full Baths 3
Half Baths 1
HOA Y/N N
Abv Grd Liv Area 2,477
Originating Board MRIS
Year Built 1990
Annual Tax Amount $4,503
Tax Year 2016
Lot Size 2.370 Acres
Acres 2.37
Property Description
Absolutely perfect! Unique chalet style home in a serene setting less than 20 miles from 495. Featuring exposed beam, vaulted ceilings, updated kitchen and a dream back yard. Plenty of space to tinker in the 2 car attached garage or the 2 car detached garage! Basement was designed to be a second master suite area.
Location
State MD
County Charles
Zoning RC
Rooms
Basement Side Entrance, Partially Finished, Improved, Walkout Stairs
Interior
Interior Features Breakfast Area, Kitchen - Galley, Kitchen - Gourmet, Combination Kitchen/Dining, Upgraded Countertops, Window Treatments, Primary Bath(s), Floor Plan - Traditional, Floor Plan - Open
Hot Water Electric
Heating Central
Cooling Central A/C
Fireplaces Number 2
Fireplaces Type Gas/Propane
Equipment Washer/Dryer Hookups Only, Central Vacuum, Cooktop, Dishwasher, Disposal, Dryer, ENERGY STAR Dishwasher, ENERGY STAR Refrigerator, Exhaust Fan, Microwave, Oven - Wall, Refrigerator, Washer, Water Heater
Fireplace Y
Window Features Storm
Appliance Washer/Dryer Hookups Only, Central Vacuum, Cooktop, Dishwasher, Disposal, Dryer, ENERGY STAR Dishwasher, ENERGY STAR Refrigerator, Exhaust Fan, Microwave, Oven - Wall, Refrigerator, Washer, Water Heater
Heat Source Bottled Gas/Propane
Exterior
Parking Features Garage - Front Entry, Garage - Side Entry
Garage Spaces 5.0
Utilities Available Fiber Optics Available
Water Access N
Roof Type Asphalt
Accessibility None
Total Parking Spaces 5
Garage Y
Private Pool Y
Building
Lot Description Landscaping, Partly Wooded, Private
Story 3+
Sewer Septic Exists
Water Well
Architectural Style Chalet
Level or Stories 3+
Additional Building Above Grade, Below Grade, Shed
Structure Type Beamed Ceilings,Cathedral Ceilings,Dry Wall,Vaulted Ceilings,Wood Ceilings,Wood Walls
New Construction N
Schools
Middle Schools Matthew Henson
School District Charles County Public Schools
Others
Senior Community No
Tax ID 0907045794
Ownership Fee Simple
Security Features Security System
Special Listing Condition Standard
Read Less
Want to know what your home might be worth? Contact us for a FREE valuation!

Our team is ready to help you sell your home for the highest possible price ASAP

Bought with Clifford L Levins • Exit Landmark Realty
GET MORE INFORMATION

