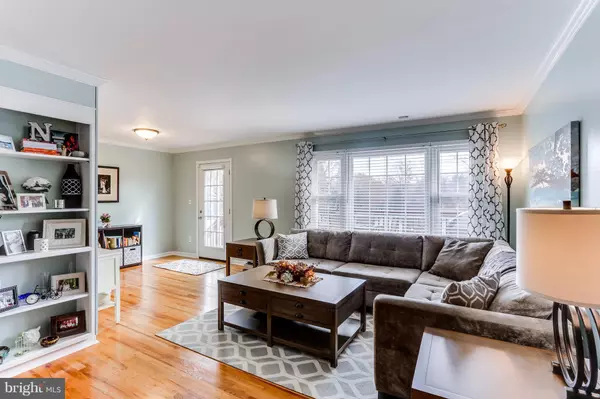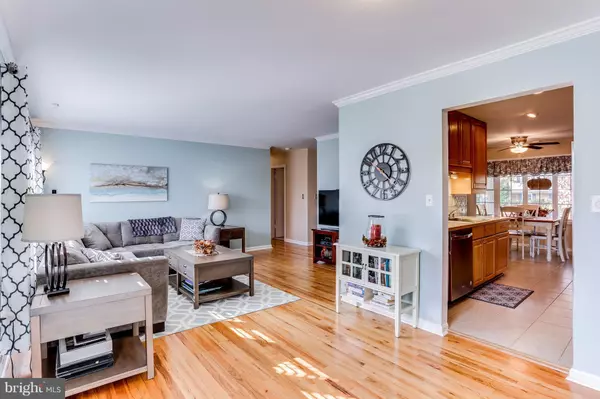$468,000
$468,000
For more information regarding the value of a property, please contact us for a free consultation.
8 PAVILION DR Gaithersburg, MD 20878
4 Beds
3 Baths
9,426 Sqft Lot
Key Details
Sold Price $468,000
Property Type Single Family Home
Sub Type Detached
Listing Status Sold
Purchase Type For Sale
Subdivision West Riding
MLS Listing ID 1004148141
Sold Date 12/22/17
Style Ranch/Rambler
Bedrooms 4
Full Baths 3
HOA Y/N N
Originating Board MRIS
Year Built 1974
Annual Tax Amount $4,799
Tax Year 2017
Lot Size 9,426 Sqft
Acres 0.22
Property Description
Stunning 4 bed/3 full bath rancher in West Riding. Main level boasts hardwood floors, eat-in kit with new SS appl, walk out to gorgeous deck/fenced yard, 3 beds incl master w/private bath. Walk out basement features 4th bed, full bath, office, rec room with wood burning fireplace. Lower level patio is an entertainers dream. One car attached garage. Close to Kentlands, Seneca Creek St. Park, 270.
Location
State MD
County Montgomery
Zoning R90
Rooms
Other Rooms Living Room, Primary Bedroom, Bedroom 2, Bedroom 3, Bedroom 4, Kitchen, Family Room, Den, Utility Room
Basement Rear Entrance, Fully Finished, Full, Walkout Level
Main Level Bedrooms 3
Interior
Interior Features Combination Kitchen/Dining, Kitchen - Eat-In, Chair Railings, Crown Moldings, Primary Bath(s), Wood Floors, Floor Plan - Open
Hot Water Electric
Heating Forced Air
Cooling Heat Pump(s), Central A/C
Fireplaces Number 1
Equipment Disposal, Dishwasher, Dryer, Refrigerator, Stove, Washer, Water Heater
Fireplace Y
Appliance Disposal, Dishwasher, Dryer, Refrigerator, Stove, Washer, Water Heater
Heat Source Oil
Exterior
Garage Spaces 1.0
Water Access N
Roof Type Asphalt
Accessibility Level Entry - Main
Attached Garage 1
Total Parking Spaces 1
Garage Y
Private Pool N
Building
Story 2
Sewer Public Sewer
Water Public
Architectural Style Ranch/Rambler
Level or Stories 2
Structure Type Dry Wall
New Construction N
Schools
Elementary Schools Diamond
Middle Schools Lakelands Park
High Schools Northwest
School District Montgomery County Public Schools
Others
Senior Community No
Tax ID 160901521198
Ownership Fee Simple
Special Listing Condition Standard
Read Less
Want to know what your home might be worth? Contact us for a FREE valuation!

Our team is ready to help you sell your home for the highest possible price ASAP

Bought with Gary T Floyd • W.C. & A.N. Miller, Realtors, A Long & Foster Co.
GET MORE INFORMATION





