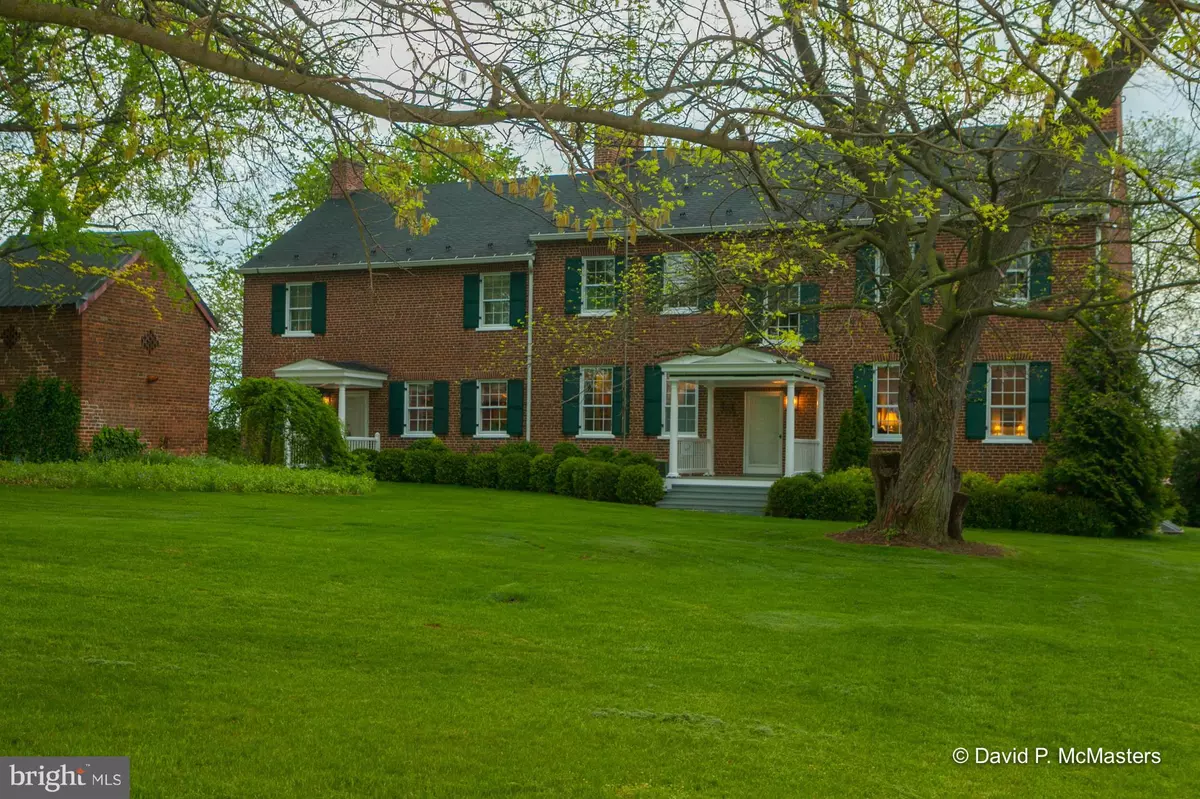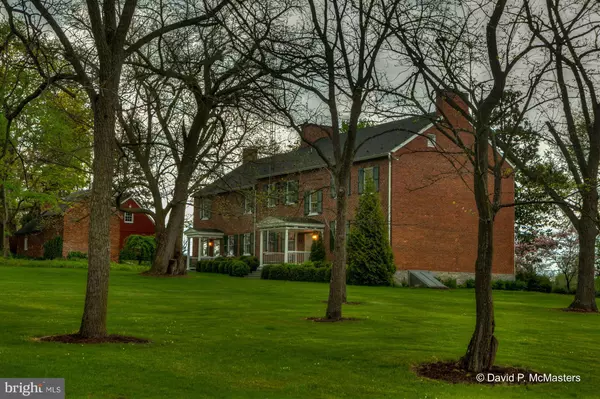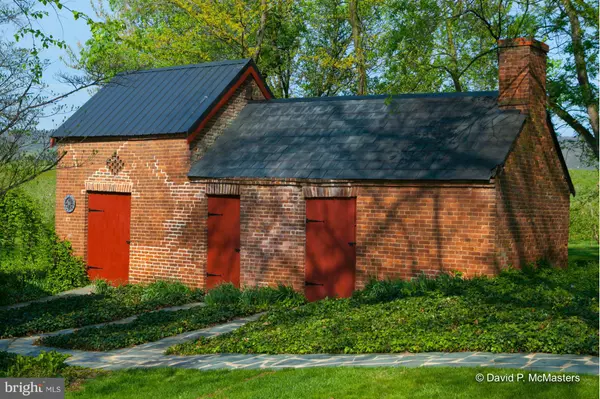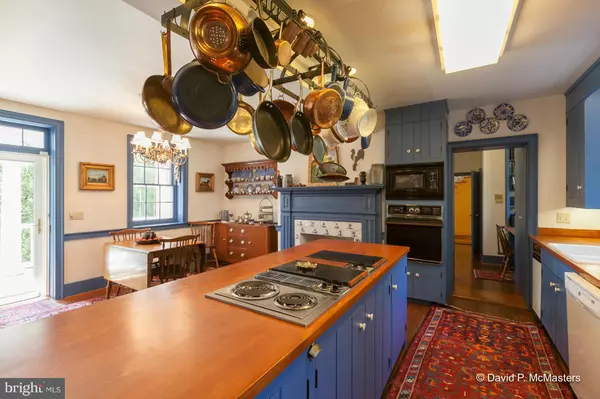$440,000
$460,000
4.3%For more information regarding the value of a property, please contact us for a free consultation.
4799 ARDEN NOLLVILLE RD Martinsburg, WV 25403
3 Beds
3 Baths
3,759 SqFt
Key Details
Sold Price $440,000
Property Type Single Family Home
Sub Type Detached
Listing Status Sold
Purchase Type For Sale
Square Footage 3,759 sqft
Price per Sqft $117
Subdivision None Available
MLS Listing ID 1000571195
Sold Date 07/11/17
Style Colonial
Bedrooms 3
Full Baths 2
Half Baths 1
HOA Y/N N
Abv Grd Liv Area 3,159
Originating Board MRIS
Year Built 1842
Annual Tax Amount $2,012
Tax Year 2015
Lot Size 1.780 Acres
Acres 1.78
Property Description
Early 19th C Center Hall Virginia Plantation Manor Home. All brick, BEAUTIFUL RESTORATION on 1.7 acres semi-wooded. Fully modernized systems. Lovely big rooms w/ orig floors, 7 fireplaces, chair/crown moldings. Lovely rural setting, big trees, mtn views. Ancient "summer kitchen", 2 car garage w/storage. Great privacy, 3 mi to I-81/Inwood, 8 mi to MARC commuter station.
Location
State WV
County Berkeley
Zoning 101
Direction West
Rooms
Other Rooms Living Room, Dining Room, Primary Bedroom, Bedroom 2, Bedroom 3, Kitchen, Game Room, Family Room, Den, Foyer, Laundry
Basement Connecting Stairway, Outside Entrance, Sump Pump, Workshop, Partially Finished
Interior
Interior Features Breakfast Area, Dining Area, Combination Kitchen/Living, Wood Floors, Built-Ins, Chair Railings, Crown Moldings, Window Treatments, Double/Dual Staircase, Primary Bath(s), Floor Plan - Traditional, Floor Plan - Open
Hot Water Electric
Heating Heat Pump(s)
Cooling Heat Pump(s), Central A/C
Fireplaces Number 7
Fireplaces Type Mantel(s)
Equipment Washer/Dryer Hookups Only, Cooktop - Down Draft, Dishwasher, Disposal, Dryer, Exhaust Fan, Extra Refrigerator/Freezer, Icemaker, Intercom, Instant Hot Water, Microwave, Oven - Single, Refrigerator, Six Burner Stove, Trash Compactor, Washer, Water Conditioner - Owned
Fireplace Y
Window Features Storm,Screens
Appliance Washer/Dryer Hookups Only, Cooktop - Down Draft, Dishwasher, Disposal, Dryer, Exhaust Fan, Extra Refrigerator/Freezer, Icemaker, Intercom, Instant Hot Water, Microwave, Oven - Single, Refrigerator, Six Burner Stove, Trash Compactor, Washer, Water Conditioner - Owned
Heat Source Electric, Oil
Exterior
Parking Features Garage Door Opener
Garage Spaces 2.0
Utilities Available DSL Available
View Y/N Y
Water Access N
View Pasture, Mountain, Garden/Lawn
Roof Type Shingle
Street Surface Paved
Accessibility None
Road Frontage State
Total Parking Spaces 2
Garage Y
Private Pool N
Building
Story 3+
Foundation Slab
Sewer Septic > # of BR
Water Well
Architectural Style Colonial
Level or Stories 3+
Additional Building Above Grade, Below Grade, Other
Structure Type Plaster Walls,Dry Wall
New Construction N
Schools
School District Berkeley County Schools
Others
Senior Community No
Tax ID 020321002200020000
Ownership Fee Simple
Security Features Electric Alarm,Smoke Detector,Security System,Motion Detectors,Monitored,Carbon Monoxide Detector(s),Intercom,Fire Detection System
Special Listing Condition Standard
Read Less
Want to know what your home might be worth? Contact us for a FREE valuation!

Our team is ready to help you sell your home for the highest possible price ASAP

Bought with Jami L Twiss • RE/MAX Real Estate Group
GET MORE INFORMATION





