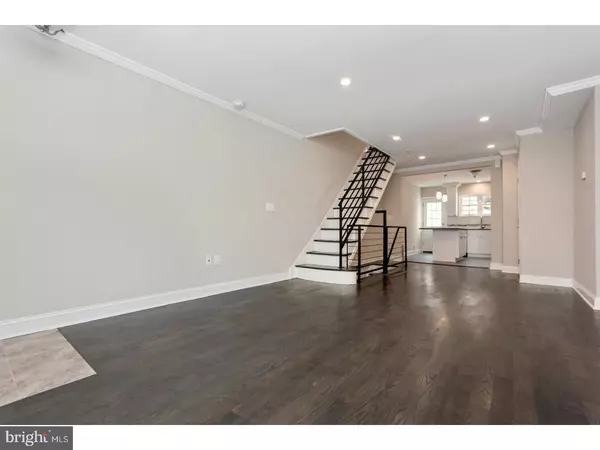$371,200
$369,000
0.6%For more information regarding the value of a property, please contact us for a free consultation.
1634 S CLARION ST Philadelphia, PA 19148
2 Beds
2 Baths
1,008 SqFt
Key Details
Sold Price $371,200
Property Type Townhouse
Sub Type Interior Row/Townhouse
Listing Status Sold
Purchase Type For Sale
Square Footage 1,008 sqft
Price per Sqft $368
Subdivision Passyunk Square
MLS Listing ID 1004301861
Sold Date 02/09/18
Style Straight Thru
Bedrooms 2
Full Baths 1
Half Baths 1
HOA Y/N N
Abv Grd Liv Area 1,008
Originating Board TREND
Year Built 1925
Annual Tax Amount $2,452
Tax Year 2017
Lot Size 624 Sqft
Acres 0.01
Lot Dimensions 13X48
Property Description
Move right into this beautiful home in the most desirable neighborhood in South Philadelphia! Located in the heart of the vibrant EAST PASSYUNK neighborhood. This 2 bedroom 1.5 bath home has been completely remodeled, including a brand new brick front and windows! Enter into a Living/Dining Room combination with beautiful hardwood flooring, recessed lighting, and high ceilings. Walk past the dinning and room and step into this stunning customized kitchen with granite counter tops, stainless steel appliances, upper and lower wood cabinets, and tile backsplash. Just off of the kitchen enjoy a private fenced in backyard. The rear exterior of the home has brand a new stucco finish. The 2nd Floor has 2 spacious bedrooms with customized built-in closets, hardwood floors, and recessed lighting. The master bathroom features a spacious double vanity with plenty of storage space, a stand up shower and tub! The finished basement includes, a half bathroom, tile flooring, and laundry room. Some additional features, central hi-efficiency heat and air condition and all new windows which allow for plenty of natural sunlight. Located close to public transportation, 1 block away from broad street, East Passyunk Ave, bus lines, restaurants, and close to major highways. Make your appointment now!
Location
State PA
County Philadelphia
Area 19148 (19148)
Zoning RSA5
Rooms
Other Rooms Living Room, Dining Room, Primary Bedroom, Kitchen, Family Room, Bedroom 1
Basement Partial
Interior
Interior Features Kitchen - Island, Kitchen - Eat-In
Hot Water Natural Gas
Heating Gas, Forced Air
Cooling Central A/C
Flooring Wood
Equipment Dishwasher, Refrigerator, Disposal
Fireplace N
Appliance Dishwasher, Refrigerator, Disposal
Heat Source Natural Gas
Laundry Basement
Exterior
Exterior Feature Patio(s)
Water Access N
Accessibility None
Porch Patio(s)
Garage N
Building
Story 2
Sewer Public Sewer
Water Public
Architectural Style Straight Thru
Level or Stories 2
Additional Building Above Grade
New Construction N
Schools
School District The School District Of Philadelphia
Others
Senior Community No
Tax ID 394630100
Ownership Fee Simple
Read Less
Want to know what your home might be worth? Contact us for a FREE valuation!

Our team is ready to help you sell your home for the highest possible price ASAP

Bought with Timothy Knowles • Faber Realty Inc
GET MORE INFORMATION





