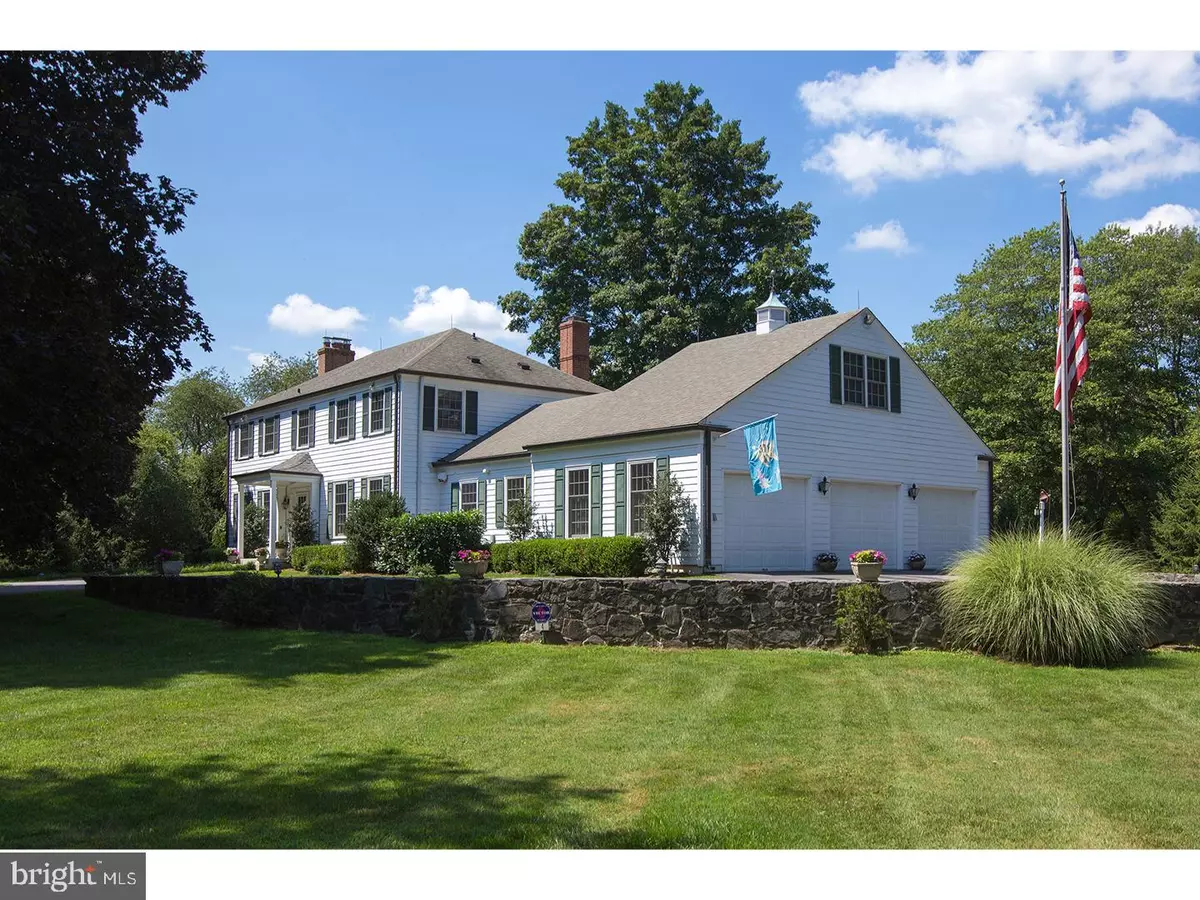$917,000
$949,000
3.4%For more information regarding the value of a property, please contact us for a free consultation.
4 REYNARD RD Malvern, PA 19355
4 Beds
3 Baths
3,839 SqFt
Key Details
Sold Price $917,000
Property Type Single Family Home
Sub Type Detached
Listing Status Sold
Purchase Type For Sale
Square Footage 3,839 sqft
Price per Sqft $238
Subdivision None Available
MLS Listing ID 1000287369
Sold Date 02/12/18
Style Colonial
Bedrooms 4
Full Baths 2
Half Baths 1
HOA Y/N N
Abv Grd Liv Area 3,839
Originating Board TREND
Year Built 1962
Annual Tax Amount $8,907
Tax Year 2018
Lot Size 2.300 Acres
Acres 2.87
Property Description
Every time you come home to this welcoming property, it feels as inviting as the first time you saw it. Well located in the heart of Radnor Hunt country on a private cul de sac street yet just minutes to King of Prussia, it offers a formal entrance with a circular drive. Inside, its floor plan flows well for entertaining and family living with formal living and dining rooms, a family room, kitchen and bonus play room. Upstairs, private quarters include a main suite with bath, three additional bedrooms and a hall bath with all the trimmings. A one-bedroom guest suite is located over the three-car garage, perfect for au pairs or in-laws. Verdant, well landscaped grounds offer privacy along with specimen trees and shrubs. Relax at the end of a long day while watching the waterfall in the whirlpool spa, perhaps with a glass of wine from your collection in the wine cellar. Among the outbuildings, there is a real playhouse complete with wall-to-wall carpet. A lovely home in a well-located neighborhood!
Location
State PA
County Chester
Area Willistown Twp (10354)
Zoning RA
Rooms
Other Rooms Living Room, Dining Room, Primary Bedroom, Bedroom 2, Bedroom 3, Kitchen, Family Room, Bedroom 1, Attic
Basement Full
Interior
Interior Features Primary Bath(s), Butlers Pantry, Breakfast Area
Hot Water Electric
Heating Hot Water
Cooling Central A/C
Flooring Wood
Fireplaces Number 2
Fireplaces Type Brick, Marble
Equipment Built-In Range, Oven - Self Cleaning, Dishwasher, Refrigerator, Disposal
Fireplace Y
Appliance Built-In Range, Oven - Self Cleaning, Dishwasher, Refrigerator, Disposal
Heat Source Oil
Laundry Main Floor
Exterior
Exterior Feature Patio(s)
Garage Spaces 6.0
Pool In Ground
Utilities Available Cable TV
Water Access N
Roof Type Shingle
Accessibility None
Porch Patio(s)
Attached Garage 3
Total Parking Spaces 6
Garage Y
Building
Lot Description Cul-de-sac, Level
Story 2
Sewer Public Sewer
Water Private/Community Water
Architectural Style Colonial
Level or Stories 2
Additional Building Above Grade, Shed
New Construction N
Schools
School District Great Valley
Others
Senior Community No
Tax ID 54-03 -0366
Ownership Fee Simple
Read Less
Want to know what your home might be worth? Contact us for a FREE valuation!

Our team is ready to help you sell your home for the highest possible price ASAP

Bought with Lavinia Smerconish • BHHS Fox & Roach-Bryn Mawr
GET MORE INFORMATION





