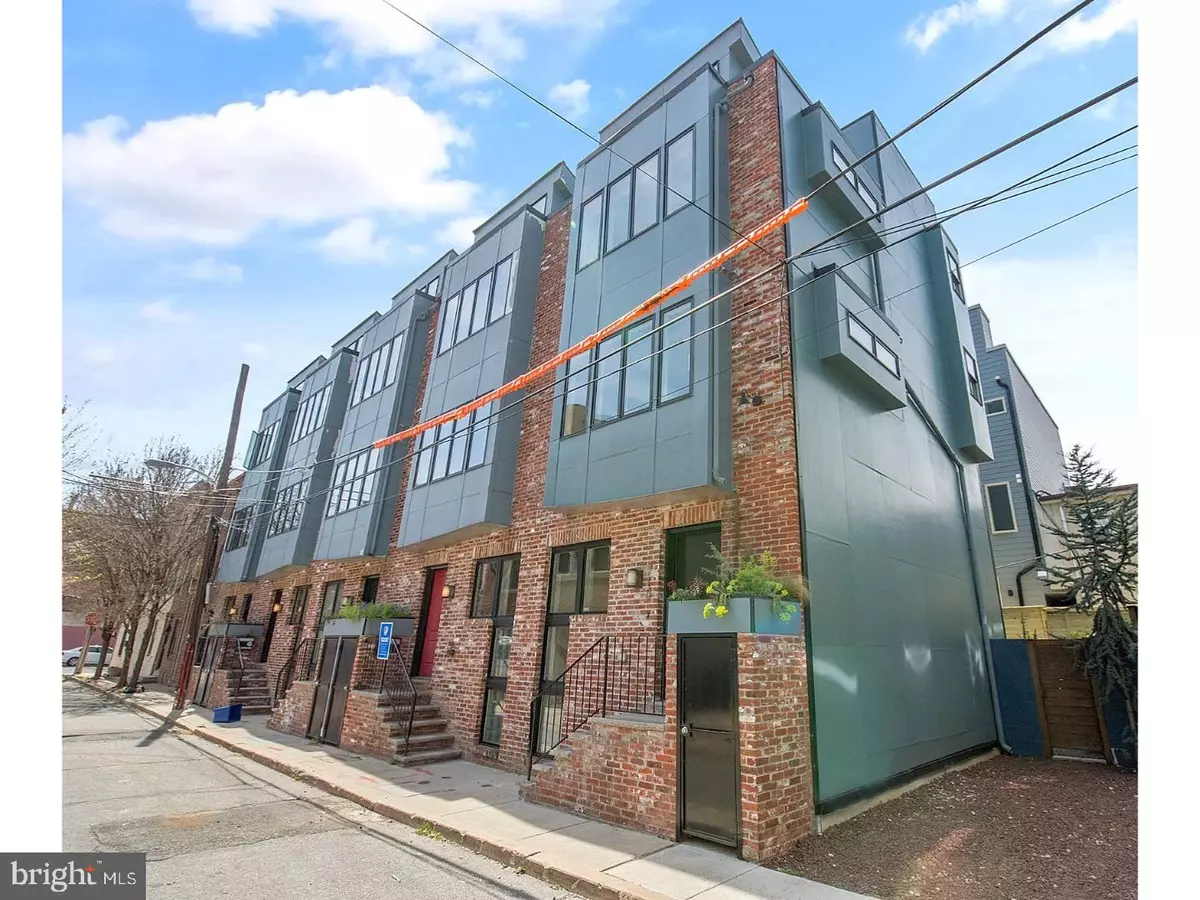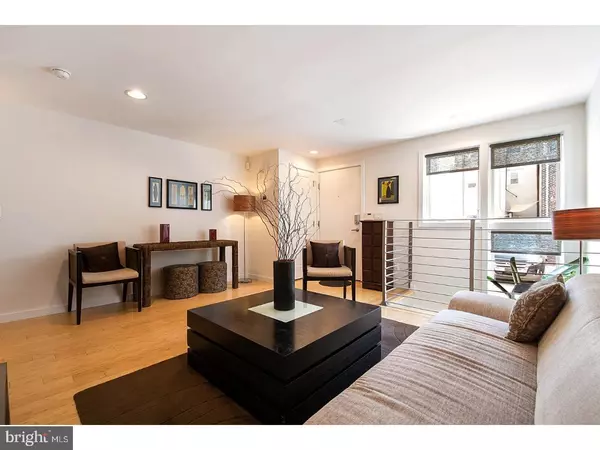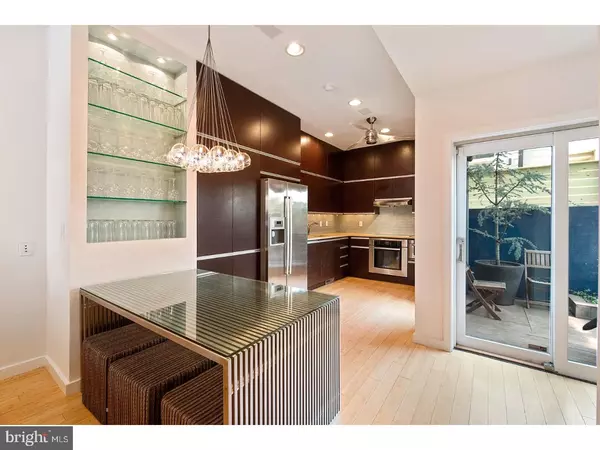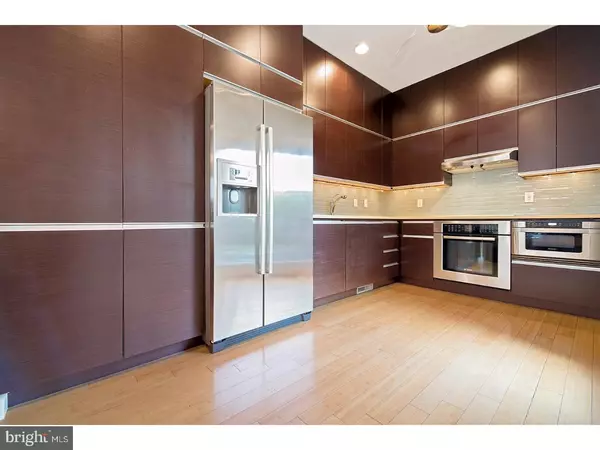$795,000
$819,500
3.0%For more information regarding the value of a property, please contact us for a free consultation.
718 S BANCROFT ST Philadelphia, PA 19146
3 Beds
3 Baths
2,158 SqFt
Key Details
Sold Price $795,000
Property Type Townhouse
Sub Type End of Row/Townhouse
Listing Status Sold
Purchase Type For Sale
Square Footage 2,158 sqft
Price per Sqft $368
Subdivision Graduate Hospital
MLS Listing ID 1003245589
Sold Date 06/20/17
Style Contemporary
Bedrooms 3
Full Baths 2
Half Baths 1
HOA Y/N N
Abv Grd Liv Area 2,158
Originating Board TREND
Year Built 2008
Annual Tax Amount $2,227
Tax Year 2017
Lot Size 712 Sqft
Acres 0.02
Lot Dimensions 16X37
Property Description
The finest home in Graduate's most desirable, most sustainable premium development--Bancroft Green. 3 bedroom plus awesome family room, 2.5 bath home with an open 1st floor plan, large rooms, and 2 phenomenal outdoor spaces. This owner was the first pre-construction buyer, so he chose the end-unit with 3 exposures, he improved his layout, and he selected significant upgrades. He also purchased an extra piece of land to increase the size of his lovely urban garden. And he had additional reinforcement added to the roof patio to support the easy to maintain 7-person hot-tub, which offers spectacular Center City Skyline views. This home unmatched sustainability, livability, light, high-end finishes, quality, taste, and location. Designed by Best of Philly Green Architects Re:Vision. Just spectacular natural light. Material cost savings with 2-zone Geothermal HVAC, water circulation pump, Toto dual flush toilets, increased insulation, and Pella energy efficient windows. Amazing HERS score. Save money, help the environment, and enjoy the beautiful reclaimed brick facade, green roof, abundant natural light, hard Bamboo flooring, quartz countertops, and Bosch ENERGY STAR appliances. Exterior, secure bike storage (or trash cans/stroller). Awesome location-lovely & quiet block, superb restaurants, gastro pubs & coffee shops. Short walk to Rittenhouse Square. Seller to pay for 1-year pre-paid PARKING in nearby garage or surface lot (buyer choice).
Location
State PA
County Philadelphia
Area 19146 (19146)
Zoning RSA5
Direction East
Rooms
Other Rooms Living Room, Dining Room, Primary Bedroom, Bedroom 2, Kitchen, Family Room, Bedroom 1, Laundry
Basement Full, Fully Finished
Interior
Interior Features Primary Bath(s), Ceiling Fan(s), Wet/Dry Bar
Hot Water Other
Heating Geothermal, Zoned, Energy Star Heating System, Programmable Thermostat
Cooling Central A/C, Energy Star Cooling System, Geothermal
Flooring Wood
Fireplace N
Window Features Energy Efficient
Heat Source Geo-thermal
Laundry Upper Floor
Exterior
Exterior Feature Roof, Patio(s)
Garage Spaces 1.0
Water Access N
Accessibility None
Porch Roof, Patio(s)
Total Parking Spaces 1
Garage N
Building
Lot Description Rear Yard
Story 3+
Sewer Public Sewer
Water Public
Architectural Style Contemporary
Level or Stories 3+
Additional Building Above Grade
Structure Type Cathedral Ceilings,9'+ Ceilings
New Construction N
Schools
School District The School District Of Philadelphia
Others
Senior Community No
Tax ID 301308000
Ownership Fee Simple
Read Less
Want to know what your home might be worth? Contact us for a FREE valuation!

Our team is ready to help you sell your home for the highest possible price ASAP

Bought with Caitlyn Pellegrini • BHHS Fox & Roach At the Harper, Rittenhouse Square
GET MORE INFORMATION





