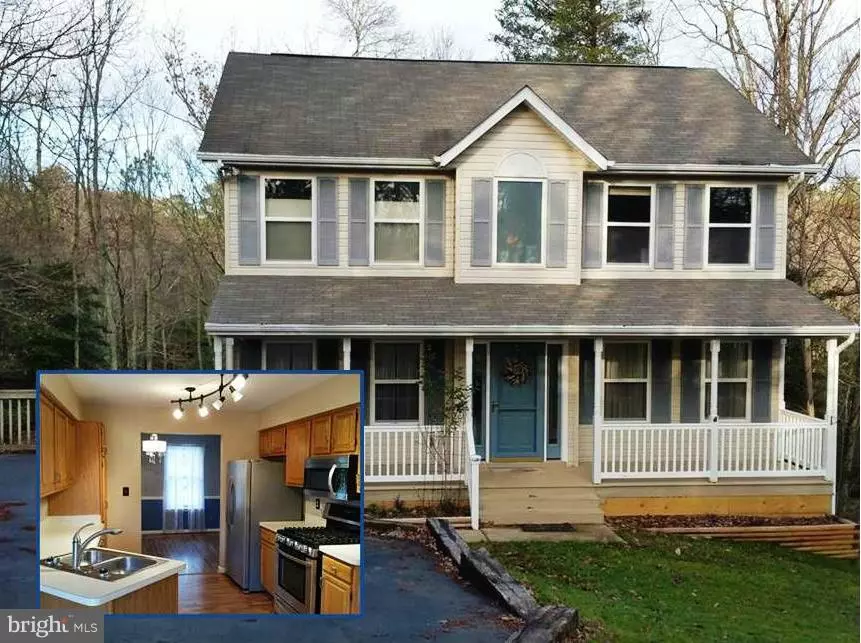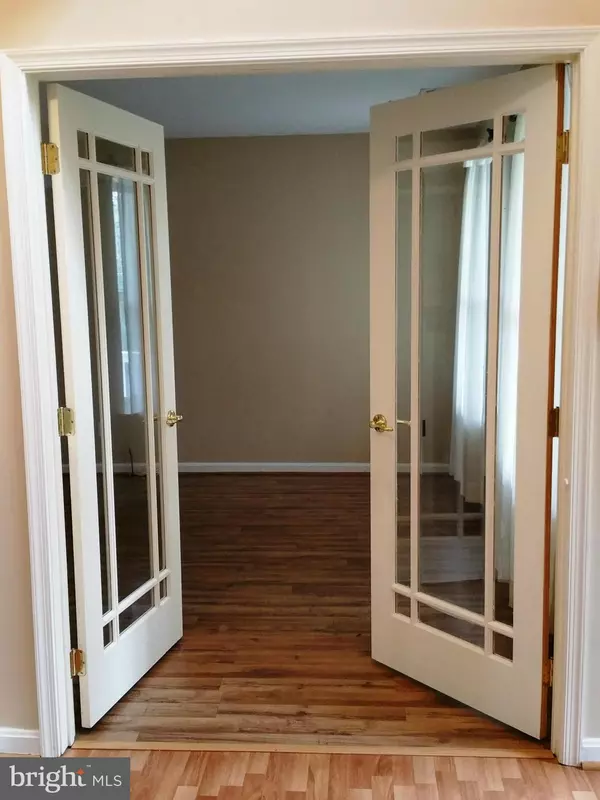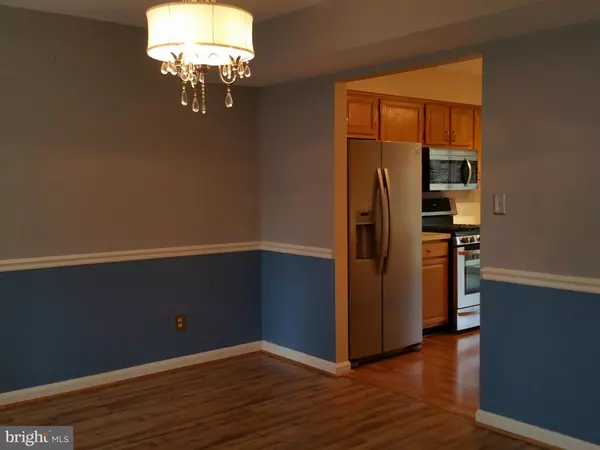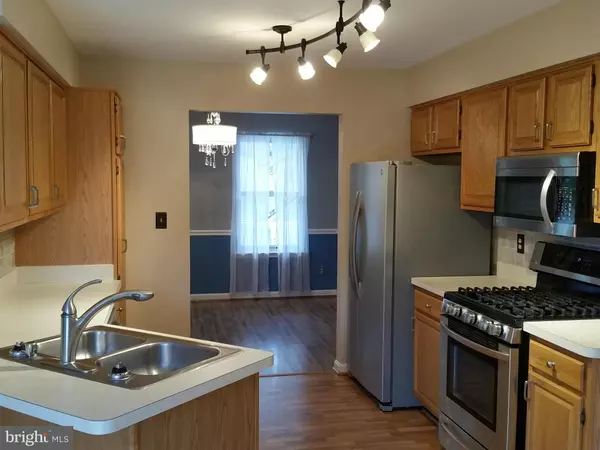$228,500
$228,500
For more information regarding the value of a property, please contact us for a free consultation.
940 LUBBOCK LN Lusby, MD 20657
3 Beds
4 Baths
2,289 SqFt
Key Details
Sold Price $228,500
Property Type Single Family Home
Sub Type Detached
Listing Status Sold
Purchase Type For Sale
Square Footage 2,289 sqft
Price per Sqft $99
Subdivision Chesapeake Ranch Estates
MLS Listing ID 1003903559
Sold Date 05/31/16
Style Farmhouse/National Folk
Bedrooms 3
Full Baths 2
Half Baths 2
HOA Fees $37/ann
HOA Y/N Y
Abv Grd Liv Area 1,834
Originating Board MRIS
Year Built 1996
Annual Tax Amount $2,262
Tax Year 2015
Lot Size 0.520 Acres
Acres 0.52
Property Description
Buyers-$5000 CLOSING COSTS PAID within price! This beautiful home is ready for move-in. Upgraded features incl SS appliances, new deck, large owner's suite with dual vanity, sep tub and shower. High eff HVAC, front load W/D. Cheerful home on 1/2 ac private culdesac lot, just 1/2 mile from the community beach. Bsmnt rec room with another 1/2 bath! Elec fence in place for pets, 2 collars.
Location
State MD
County Calvert
Zoning R-1
Rooms
Basement Outside Entrance, Rear Entrance, Daylight, Partial, Improved
Interior
Interior Features Dining Area, Breakfast Area, Primary Bath(s), Window Treatments, Floor Plan - Traditional
Hot Water Electric
Heating Heat Pump(s)
Cooling Heat Pump(s)
Fireplaces Number 1
Equipment Dishwasher, Dryer - Front Loading, Microwave, Oven/Range - Gas, Refrigerator, Washer - Front Loading
Fireplace Y
Window Features Vinyl Clad
Appliance Dishwasher, Dryer - Front Loading, Microwave, Oven/Range - Gas, Refrigerator, Washer - Front Loading
Heat Source Electric
Exterior
Exterior Feature Deck(s), Porch(es)
Utilities Available Cable TV Available
Amenities Available Baseball Field, Beach, Boat Ramp, Lake, Tot Lots/Playground, Water/Lake Privileges
Waterfront Description Sandy Beach,Boat/Launch Ramp
View Y/N Y
Water Access Y
Water Access Desc Boat - Powered,Canoe/Kayak,Fishing Allowed,Waterski/Wakeboard,Sail,Private Access
View Trees/Woods
Roof Type Asphalt
Accessibility None
Porch Deck(s), Porch(es)
Garage N
Private Pool N
Building
Lot Description Cul-de-sac, Backs to Trees
Story 3+
Sewer Septic Exists
Water Community, Public
Architectural Style Farmhouse/National Folk
Level or Stories 3+
Additional Building Above Grade, Below Grade
New Construction N
Schools
Middle Schools Mill Creek
High Schools Patuxent
School District Calvert County Public Schools
Others
HOA Fee Include Management,Insurance,Road Maintenance,Snow Removal
Senior Community No
Tax ID 0501178385
Ownership Fee Simple
Security Features Smoke Detector,Security System
Special Listing Condition Standard
Read Less
Want to know what your home might be worth? Contact us for a FREE valuation!

Our team is ready to help you sell your home for the highest possible price ASAP

Bought with Christine M. McNelis • Berkshire Hathaway HomeServices McNelis Group Properties
GET MORE INFORMATION





