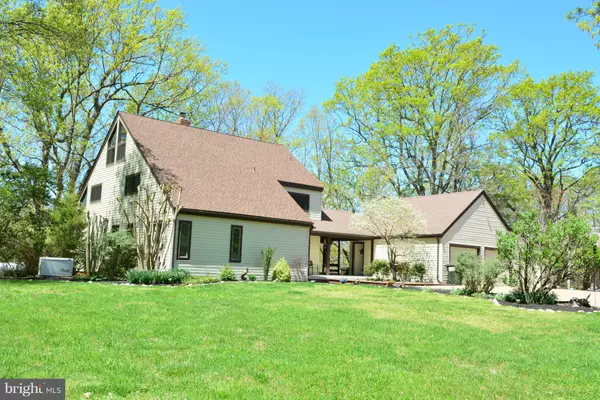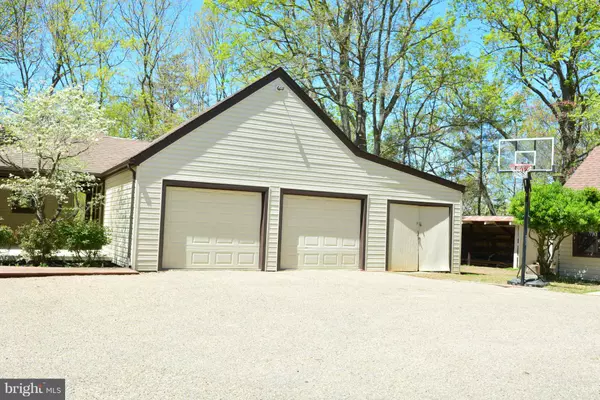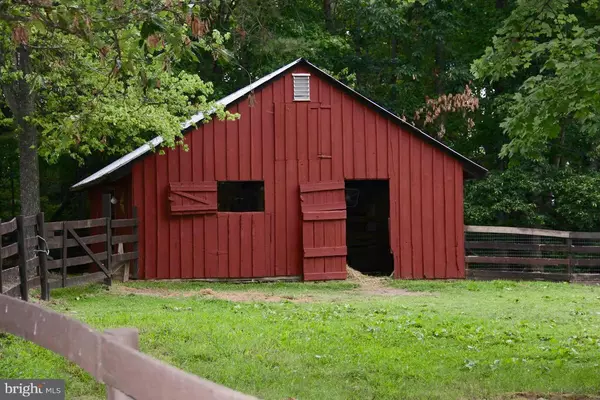$562,000
$575,000
2.3%For more information regarding the value of a property, please contact us for a free consultation.
2350 PARK CHESAPEAKE DR Lusby, MD 20657
6 Beds
4 Baths
6.31 Acres Lot
Key Details
Sold Price $562,000
Property Type Single Family Home
Sub Type Detached
Listing Status Sold
Purchase Type For Sale
Subdivision Park Chesapeake
MLS Listing ID 1003904851
Sold Date 11/17/16
Style Post & Beam
Bedrooms 6
Full Baths 4
HOA Fees $20/ann
HOA Y/N Y
Originating Board MRIS
Year Built 1979
Annual Tax Amount $4,678
Tax Year 2015
Lot Size 6.310 Acres
Acres 6.31
Property Description
Custom Post and Beam home on 6.31 acres boasts 6 beds, 4 full baths, open floor plan with 4 levels of living space, fully finished bsmnt, den, custom kitch w/granite, updated bathrms, hardwood throughout, huge deck for entertaining with a hot tub, & 2 car garage! Two barns with water/electric, 3 pastures only 1000 feet from the entrance to an exclusive community beach/pavilion on the Bay.
Location
State MD
County Calvert
Zoning R
Rooms
Other Rooms Living Room, Dining Room, Primary Bedroom, Bedroom 2, Bedroom 3, Bedroom 4, Bedroom 5, Kitchen, Game Room, Family Room, Den, Bedroom 1, Laundry, Storage Room, Utility Room
Basement Connecting Stairway, Rear Entrance, Fully Finished, Improved, Heated, Full, Walkout Level, Windows, Daylight, Partial
Interior
Interior Features Family Room Off Kitchen, Upgraded Countertops, Wood Floors, Floor Plan - Open
Hot Water Electric
Heating Heat Pump(s), Wood Burn Stove
Cooling Heat Pump(s), Ceiling Fan(s)
Fireplaces Number 2
Fireplaces Type Equipment
Equipment Microwave, Refrigerator, Washer, Dryer, Dishwasher, Exhaust Fan, Icemaker, Oven - Wall, Water Conditioner - Owned, Water Heater
Fireplace Y
Window Features Insulated
Appliance Microwave, Refrigerator, Washer, Dryer, Dishwasher, Exhaust Fan, Icemaker, Oven - Wall, Water Conditioner - Owned, Water Heater
Heat Source Electric
Exterior
Exterior Feature Deck(s)
Parking Features Garage - Front Entry
Garage Spaces 6.0
Carport Spaces 2
Fence Partially
Waterfront Description None
View Y/N Y
Water Access Y
View Pasture, Trees/Woods
Roof Type Asphalt
Accessibility None
Porch Deck(s)
Attached Garage 4
Total Parking Spaces 6
Garage Y
Private Pool N
Building
Lot Description Partly Wooded, Backs to Trees, Secluded, Private
Story 3+
Sewer Septic Exists
Water Well
Architectural Style Post & Beam
Level or Stories 3+
Structure Type Dry Wall,Wood Ceilings
New Construction N
Schools
Elementary Schools Dowell
Middle Schools Southern
High Schools Patuxent
School District Calvert County Public Schools
Others
Senior Community No
Tax ID 0501146602
Ownership Fee Simple
Horse Feature Horses Allowed, Arena
Special Listing Condition Standard
Read Less
Want to know what your home might be worth? Contact us for a FREE valuation!

Our team is ready to help you sell your home for the highest possible price ASAP

Bought with Kevin P. Turner • Home Towne Real Estate
GET MORE INFORMATION





