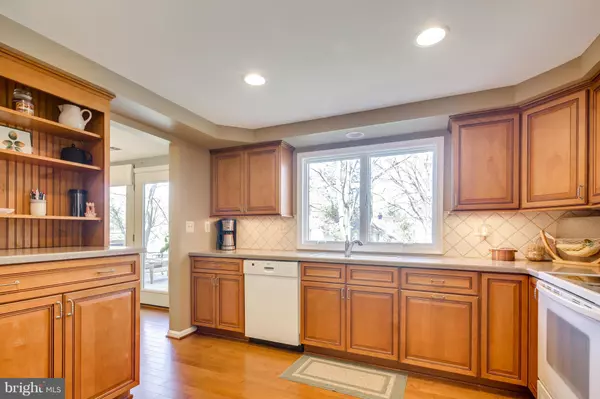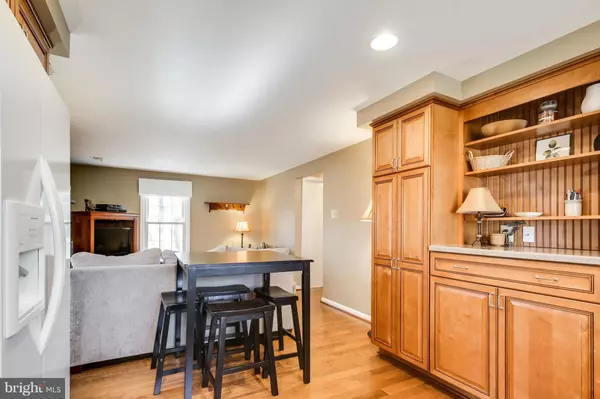$400,000
$400,000
For more information regarding the value of a property, please contact us for a free consultation.
10204 SHAKER DR Columbia, MD 21046
4 Beds
3 Baths
1,947 SqFt
Key Details
Sold Price $400,000
Property Type Single Family Home
Sub Type Detached
Listing Status Sold
Purchase Type For Sale
Square Footage 1,947 sqft
Price per Sqft $205
Subdivision Village Of Kings Contrivance
MLS Listing ID 1003924965
Sold Date 04/29/16
Style Colonial
Bedrooms 4
Full Baths 2
Half Baths 1
HOA Fees $86/mo
HOA Y/N Y
Abv Grd Liv Area 1,947
Originating Board MRIS
Year Built 1978
Annual Tax Amount $4,909
Tax Year 2015
Lot Size 0.328 Acres
Acres 0.33
Property Description
OUTSTANDING SINGLE FAMILY HOME SURROUNDED BY TREES IN DESIRABLE KINGS CONTRIVANCE. BRAND NEW HARDWOOD FLOORING ON THE ENTIRE MAIN LEVEL, UPGRADED GLAZED KITCHEN CABINETS, NEWER THOMPSON CREEK WINDOWS W/ A LIFETIME WARRANTY, UPDATED BATHROOMS, NEW HIGH EFFICIENCY MAYTAG WASHER & DRYER, NEWER FRONT DOOR & CARRIER HVAC, & AN OVERSIZED TWO CAR GARAGE W/ A REAR STORAGE AREA. SHOWS LIKE A MODEL HOME.
Location
State MD
County Howard
Zoning NT
Rooms
Other Rooms Living Room, Dining Room, Primary Bedroom, Bedroom 2, Bedroom 3, Bedroom 4, Kitchen, Family Room
Interior
Interior Features Combination Dining/Living, Primary Bath(s), Upgraded Countertops, Window Treatments, Wood Floors, Recessed Lighting, Floor Plan - Open
Hot Water Electric
Heating Heat Pump(s)
Cooling Central A/C, Ceiling Fan(s)
Fireplaces Number 1
Fireplaces Type Screen, Mantel(s)
Equipment Dishwasher, Disposal, Dryer, Exhaust Fan, Humidifier, Icemaker, Microwave, Oven/Range - Electric, Refrigerator, Washer
Fireplace Y
Window Features Double Pane,Screens
Appliance Dishwasher, Disposal, Dryer, Exhaust Fan, Humidifier, Icemaker, Microwave, Oven/Range - Electric, Refrigerator, Washer
Heat Source Electric
Exterior
Exterior Feature Deck(s)
Parking Features Garage Door Opener
Garage Spaces 2.0
View Y/N Y
Water Access N
View Trees/Woods
Roof Type Asphalt
Accessibility None
Porch Deck(s)
Attached Garage 2
Total Parking Spaces 2
Garage Y
Private Pool N
Building
Lot Description Trees/Wooded
Story 2
Sewer Public Sewer
Water Public
Architectural Style Colonial
Level or Stories 2
Additional Building Above Grade
New Construction N
Schools
Elementary Schools Atholton
Middle Schools Hammond
High Schools Hammond
School District Howard County Public School System
Others
Senior Community No
Tax ID 1416136654
Ownership Fee Simple
Special Listing Condition Standard
Read Less
Want to know what your home might be worth? Contact us for a FREE valuation!

Our team is ready to help you sell your home for the highest possible price ASAP

Bought with Kim J Nowalk • Keller Williams Realty Centre
GET MORE INFORMATION





