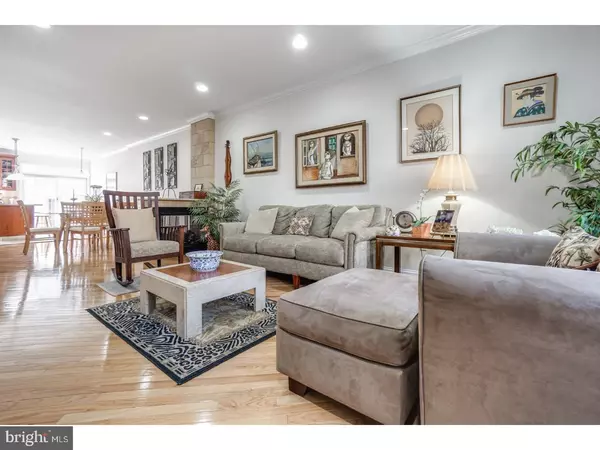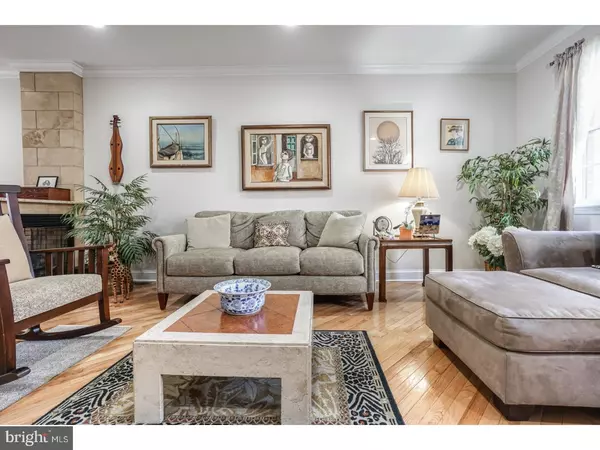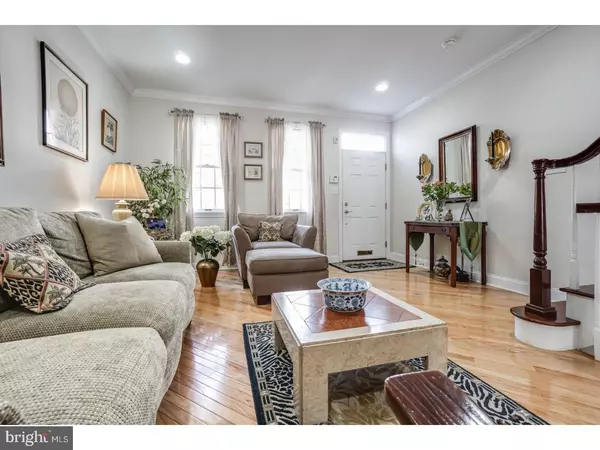$776,000
$749,900
3.5%For more information regarding the value of a property, please contact us for a free consultation.
2122 CATHARINE ST Philadelphia, PA 19146
3 Beds
3 Baths
2,400 SqFt
Key Details
Sold Price $776,000
Property Type Townhouse
Sub Type Interior Row/Townhouse
Listing Status Sold
Purchase Type For Sale
Square Footage 2,400 sqft
Price per Sqft $323
Subdivision Graduate Hospital
MLS Listing ID 1003220385
Sold Date 04/27/17
Style Traditional
Bedrooms 3
Full Baths 2
Half Baths 1
HOA Y/N N
Abv Grd Liv Area 2,400
Originating Board TREND
Year Built 2007
Annual Tax Amount $7,425
Tax Year 2017
Lot Size 1,076 Sqft
Acres 0.02
Lot Dimensions 16X67
Property Description
Welcome to 2122 Catharine Street! This recently renovated home is beautiful from top to bottom. Located in the highly desirable Graduate Hospital area of town, this home is ideally located near shops, restaurants, and major highways. As you enter the home, you will immediately notice the shiny hardwood flooring that covers the room. This living area is equipped with a fireplace, making it ready for those nights in with the family! As you make your way into the kitchen, you will notice the modern amenities, such as the stainless steel appliances and granite countertops. This home has three large bedrooms with enough closet space for each family member. The bedrooms are also beautifully lined with hardwood flooring! You can also create one of the rooms into that office space you have always dreamed of having. From the countertops to the walk in showers, you will certainly enjoy your beautiful bathrooms. Your bathrooms will quickly become your point of relaxation after a long day. You will be happy to know that the basement is finished and ready to be turned into another room for entertaining or for storing your belongings. The best part of this all is the two car private, gated garage you can call your own. This property will not last long!
Location
State PA
County Philadelphia
Area 19146 (19146)
Zoning RSA5
Rooms
Other Rooms Living Room, Dining Room, Primary Bedroom, Bedroom 2, Kitchen, Family Room, Bedroom 1
Basement Full
Interior
Interior Features Kitchen - Island, Butlers Pantry, Ceiling Fan(s), Intercom, Stall Shower, Kitchen - Eat-In
Hot Water Natural Gas
Heating Gas, Forced Air
Cooling Central A/C
Flooring Wood, Fully Carpeted, Tile/Brick
Fireplaces Number 1
Fireplaces Type Stone, Gas/Propane
Equipment Dishwasher, Refrigerator, Disposal, Energy Efficient Appliances, Built-In Microwave
Fireplace Y
Window Features Energy Efficient
Appliance Dishwasher, Refrigerator, Disposal, Energy Efficient Appliances, Built-In Microwave
Heat Source Natural Gas
Laundry Basement
Exterior
Exterior Feature Deck(s), Roof
Garage Spaces 4.0
Utilities Available Cable TV
Water Access N
Roof Type Flat
Accessibility None
Porch Deck(s), Roof
Total Parking Spaces 4
Garage N
Building
Story 3+
Sewer Public Sewer
Water Public
Architectural Style Traditional
Level or Stories 3+
Additional Building Above Grade
New Construction N
Schools
School District The School District Of Philadelphia
Others
Senior Community No
Tax ID 302091800
Ownership Fee Simple
Security Features Security System
Read Less
Want to know what your home might be worth? Contact us for a FREE valuation!

Our team is ready to help you sell your home for the highest possible price ASAP

Bought with Antonio Atacan • Keller Williams Philadelphia
GET MORE INFORMATION





