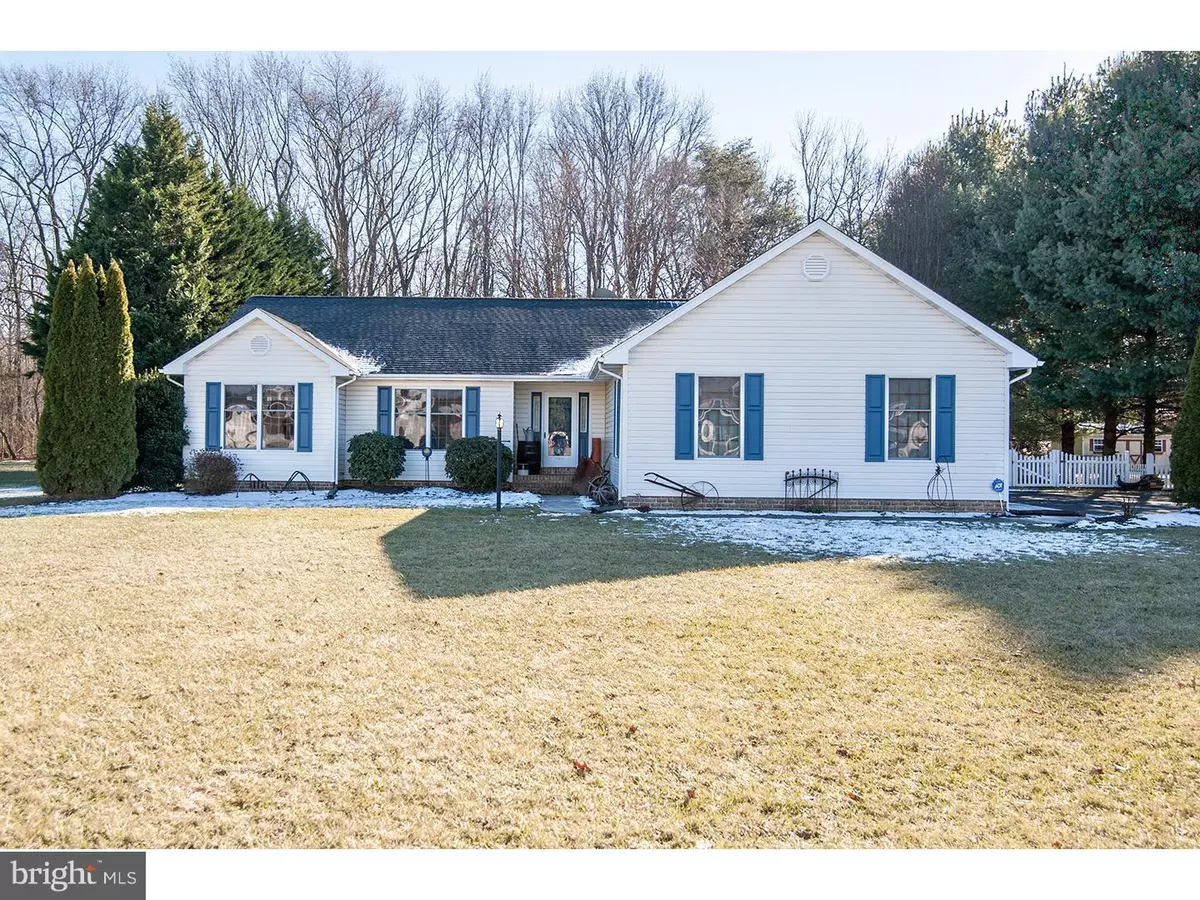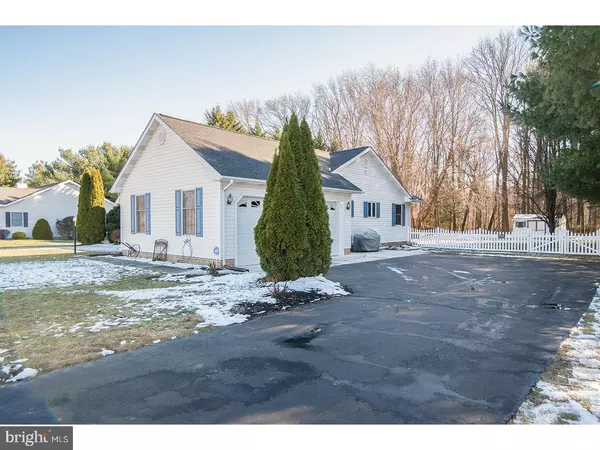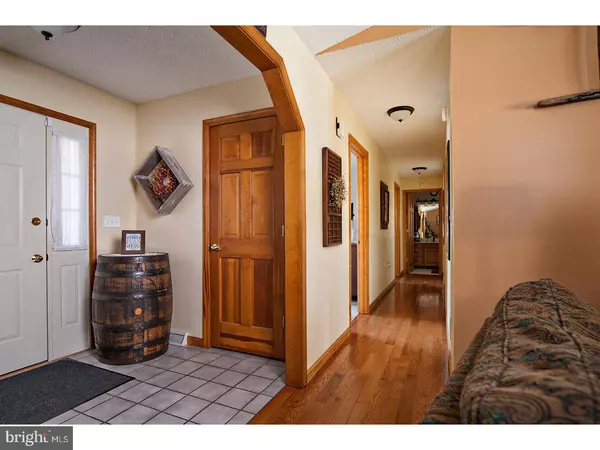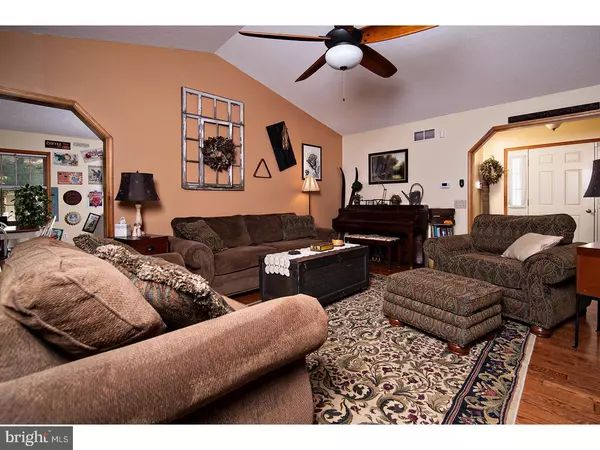$232,000
$239,900
3.3%For more information regarding the value of a property, please contact us for a free consultation.
73 E HUNTINGTON CIR Dover, DE 19904
3 Beds
2 Baths
1,675 SqFt
Key Details
Sold Price $232,000
Property Type Single Family Home
Sub Type Detached
Listing Status Sold
Purchase Type For Sale
Square Footage 1,675 sqft
Price per Sqft $138
Subdivision Hidden Acres
MLS Listing ID 1005043035
Sold Date 03/29/18
Style Ranch/Rambler
Bedrooms 3
Full Baths 2
HOA Fees $4/ann
HOA Y/N Y
Abv Grd Liv Area 1,675
Originating Board TREND
Year Built 1993
Annual Tax Amount $1,085
Tax Year 2017
Lot Size 0.551 Acres
Acres 0.55
Lot Dimensions 120X200
Property Description
Move-in ready! This three bedroom, two bathroom ranch has been lovingly maintained and is ready for its new owners! Some of the upgrades include a new roof in November 2016, a newly encapsulated crawl space completed in 2015, and all new ceiling fans installed throughout the house in 2016. This half acre lot backs up to peaceful woods and is complete with a fenced-in back yard, mature landscaping, and a storage shed to accommodate all of your gardening needs. As you step inside, you will be impressed with the wood-cased openings, hardwood floors, cathedral ceilings, and solid wood doors throughout. Enjoy cooking your home-made meals in the large kitchen complete with tons of cabinet and counter space. From the vaulted family room, open up the double doors that lead out to the screened in patio - the perfect setup for entertaining or to just simply enjoy the sounds of nature. Down the hall, The master bedroom is truly a delight complete with three closets, and a full en-suite. Two additional bedrooms with ample closet space and a second full bathroom complete this home. This property qualifies for 100% financing, so don't delay! Schedule your today today!
Location
State DE
County Kent
Area Capital (30802)
Zoning AR
Rooms
Other Rooms Living Room, Dining Room, Primary Bedroom, Bedroom 2, Kitchen, Bedroom 1, Other
Interior
Interior Features Primary Bath(s), Ceiling Fan(s), Breakfast Area
Hot Water Electric
Heating Electric
Cooling Central A/C
Flooring Wood, Fully Carpeted, Vinyl, Tile/Brick
Equipment Oven - Self Cleaning, Dishwasher
Fireplace N
Appliance Oven - Self Cleaning, Dishwasher
Heat Source Electric
Laundry Main Floor
Exterior
Exterior Feature Patio(s), Porch(es)
Parking Features Garage Door Opener
Garage Spaces 5.0
Utilities Available Cable TV
Water Access N
Accessibility None
Porch Patio(s), Porch(es)
Attached Garage 2
Total Parking Spaces 5
Garage Y
Building
Lot Description Front Yard, Rear Yard, SideYard(s)
Story 1
Sewer On Site Septic
Water Well
Architectural Style Ranch/Rambler
Level or Stories 1
Additional Building Above Grade
Structure Type Cathedral Ceilings
New Construction N
Schools
High Schools Dover
School District Capital
Others
Senior Community No
Tax ID WD-00-07404-01-2200-000
Ownership Fee Simple
Acceptable Financing Conventional, VA, FHA 203(b), USDA
Listing Terms Conventional, VA, FHA 203(b), USDA
Financing Conventional,VA,FHA 203(b),USDA
Read Less
Want to know what your home might be worth? Contact us for a FREE valuation!

Our team is ready to help you sell your home for the highest possible price ASAP

Bought with Brandy L Ridgeway • First Class Properties
GET MORE INFORMATION





