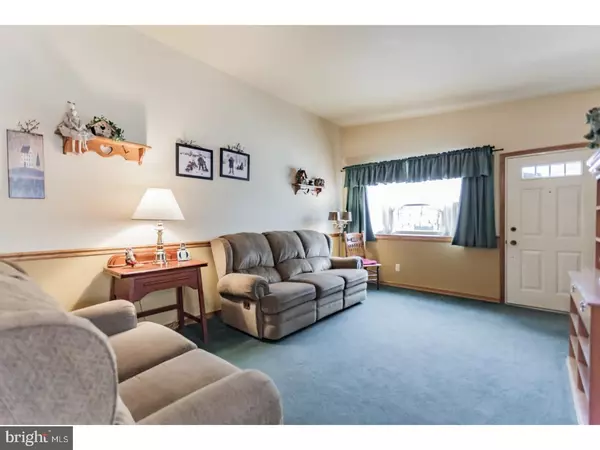$150,000
$150,000
For more information regarding the value of a property, please contact us for a free consultation.
511 DEVON RD Norwood, PA 19074
3 Beds
2 Baths
1,012 SqFt
Key Details
Sold Price $150,000
Property Type Single Family Home
Sub Type Twin/Semi-Detached
Listing Status Sold
Purchase Type For Sale
Square Footage 1,012 sqft
Price per Sqft $148
Subdivision None Available
MLS Listing ID 1000177266
Sold Date 03/30/18
Style Ranch/Rambler
Bedrooms 3
Full Baths 1
Half Baths 1
HOA Y/N N
Abv Grd Liv Area 1,012
Originating Board TREND
Year Built 1957
Annual Tax Amount $4,108
Tax Year 2017
Lot Size 4,312 Sqft
Acres 0.1
Lot Dimensions 34X104
Property Description
A MUST SEE beautiful 3 bedroom 1.5 bath Twin in Norwood. First floor living at its finest! Enter the spacious living room followed by a dining room and updated Kitchen with plenty of cabinet space. Vaulted ceilings throughout add to the spacious look of the floor plan. Master bedroom has a private powder room and the two additional bedrooms are spacious. Lower level optimizes the additional square footage of living space making it ideal for an additional family room and includes a bar and separate workshop/storage area. Basement exit leads to a large patio and fenced yard. This beautiful home is perfect for first time homebuyers or someone looking to downsize. Conveniently located to all major highways, restaurants, shopping, and just minutes away from Philadelphia and Delaware. Take a look today!
Location
State PA
County Delaware
Area Norwood Boro (10431)
Zoning RES
Rooms
Other Rooms Living Room, Dining Room, Primary Bedroom, Bedroom 2, Kitchen, Bedroom 1
Basement Full, Fully Finished
Interior
Interior Features Primary Bath(s)
Hot Water Natural Gas
Heating Gas, Forced Air
Cooling Central A/C
Flooring Fully Carpeted
Equipment Dishwasher
Fireplace N
Appliance Dishwasher
Heat Source Natural Gas
Laundry Basement
Exterior
Exterior Feature Patio(s)
Water Access N
Accessibility None
Porch Patio(s)
Garage N
Building
Lot Description Rear Yard
Story 1
Sewer Public Sewer
Water Public
Architectural Style Ranch/Rambler
Level or Stories 1
Additional Building Above Grade, Shed
New Construction N
Schools
School District Interboro
Others
Senior Community No
Tax ID 31-00-00293-00
Ownership Fee Simple
Read Less
Want to know what your home might be worth? Contact us for a FREE valuation!

Our team is ready to help you sell your home for the highest possible price ASAP

Bought with Susan M Pollock • Rappa Real Estate
GET MORE INFORMATION





