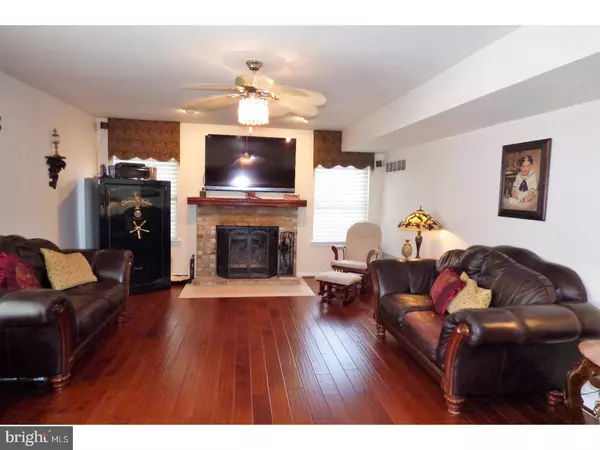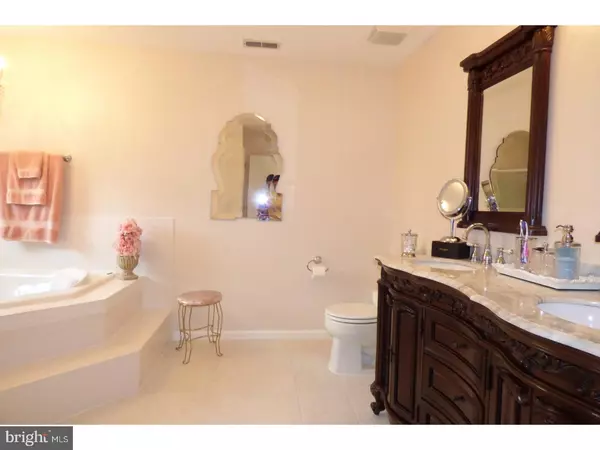$344,000
$349,990
1.7%For more information regarding the value of a property, please contact us for a free consultation.
7 JENNIFER CT Eastampton Twp, NJ 08060
4 Beds
3 Baths
2,782 SqFt
Key Details
Sold Price $344,000
Property Type Single Family Home
Sub Type Detached
Listing Status Sold
Purchase Type For Sale
Square Footage 2,782 sqft
Price per Sqft $123
Subdivision Sunset Ridge
MLS Listing ID 1001753435
Sold Date 04/12/18
Style Traditional
Bedrooms 4
Full Baths 2
Half Baths 1
HOA Y/N N
Abv Grd Liv Area 2,782
Originating Board TREND
Year Built 1999
Annual Tax Amount $9,381
Tax Year 2017
Lot Size 0.400 Acres
Acres 0.4
Lot Dimensions 95X151 IRREG
Property Description
Beautifully updated and well maintained, 4 Bedroom, 2.5 Bath traditional Colonial on an oversized, manicured cul-de-sac lot. This home boasts a 2 story entry w/oak turned staircase and gorgeous hardwood floors. You'll enjoy this cozy front porch, luscious landscaping, paver walk-way, sprinkler system and over-sized extra deep concrete drive. Inside you will find a formal living & dining room. Spacious eat-in kitchen w/oak cabinetry and Avanza stone counter-tops and tiled floor. Family room with wood burning brick fireplace, surround sound wiring, ceiling fan and cherry stained, hand-scraped maple hardwood floor. Spectacular master suite w/ double door entry, gorgeous inlay hardwood floors, ceiling fan and walk-in closet. Recently renovated master suite bath with whirlpool tub, marble-top double vanity, spacious stall shower and tiled floor. 3 additional bedrooms and additional updated hall bath also with a double vanity, tiled floor and an alcove tub bath enclosure. Out back you'll find a spectacular PVC fenced in yard which will be the envy of all. Enjoy entertaining on your large patio, sip your favorite beverage by your ornamental pond or gardening in your establish garden. Plenty of space for any activity or future pool. This home also has newer HVAC, been recently painted through out, dramatic light fixtures, partially floored garage/house attics and so much more. Schedule your appointment today... you won't be disappointed.
Location
State NJ
County Burlington
Area Eastampton Twp (20311)
Zoning RES
Rooms
Other Rooms Living Room, Dining Room, Primary Bedroom, Bedroom 2, Bedroom 3, Kitchen, Family Room, Bedroom 1, Laundry
Interior
Interior Features Primary Bath(s), Butlers Pantry, Ceiling Fan(s), WhirlPool/HotTub, Sprinkler System, Stall Shower, Kitchen - Eat-In
Hot Water Natural Gas
Heating Gas, Forced Air
Cooling Central A/C
Flooring Wood, Fully Carpeted, Tile/Brick
Fireplaces Number 1
Fireplaces Type Brick
Equipment Oven - Self Cleaning, Dishwasher, Disposal
Fireplace Y
Appliance Oven - Self Cleaning, Dishwasher, Disposal
Heat Source Natural Gas
Laundry Main Floor
Exterior
Exterior Feature Patio(s), Porch(es)
Parking Features Inside Access
Garage Spaces 5.0
Fence Other
Utilities Available Cable TV
Water Access N
Roof Type Shingle
Accessibility None
Porch Patio(s), Porch(es)
Attached Garage 2
Total Parking Spaces 5
Garage Y
Building
Lot Description Cul-de-sac, Level, Open
Story 2
Foundation Slab
Sewer Public Sewer
Water Public
Architectural Style Traditional
Level or Stories 2
Additional Building Above Grade
Structure Type Cathedral Ceilings,9'+ Ceilings
New Construction N
Schools
Elementary Schools Eastampton
Middle Schools Eastampton
School District Eastampton Township Public Schools
Others
Senior Community No
Tax ID 11-01003-00001 05
Ownership Fee Simple
Security Features Security System
Acceptable Financing Conventional, VA, FHA 203(b)
Listing Terms Conventional, VA, FHA 203(b)
Financing Conventional,VA,FHA 203(b)
Read Less
Want to know what your home might be worth? Contact us for a FREE valuation!

Our team is ready to help you sell your home for the highest possible price ASAP

Bought with Yocasta I Garcia • Keller Williams Realty - Medford
GET MORE INFORMATION





