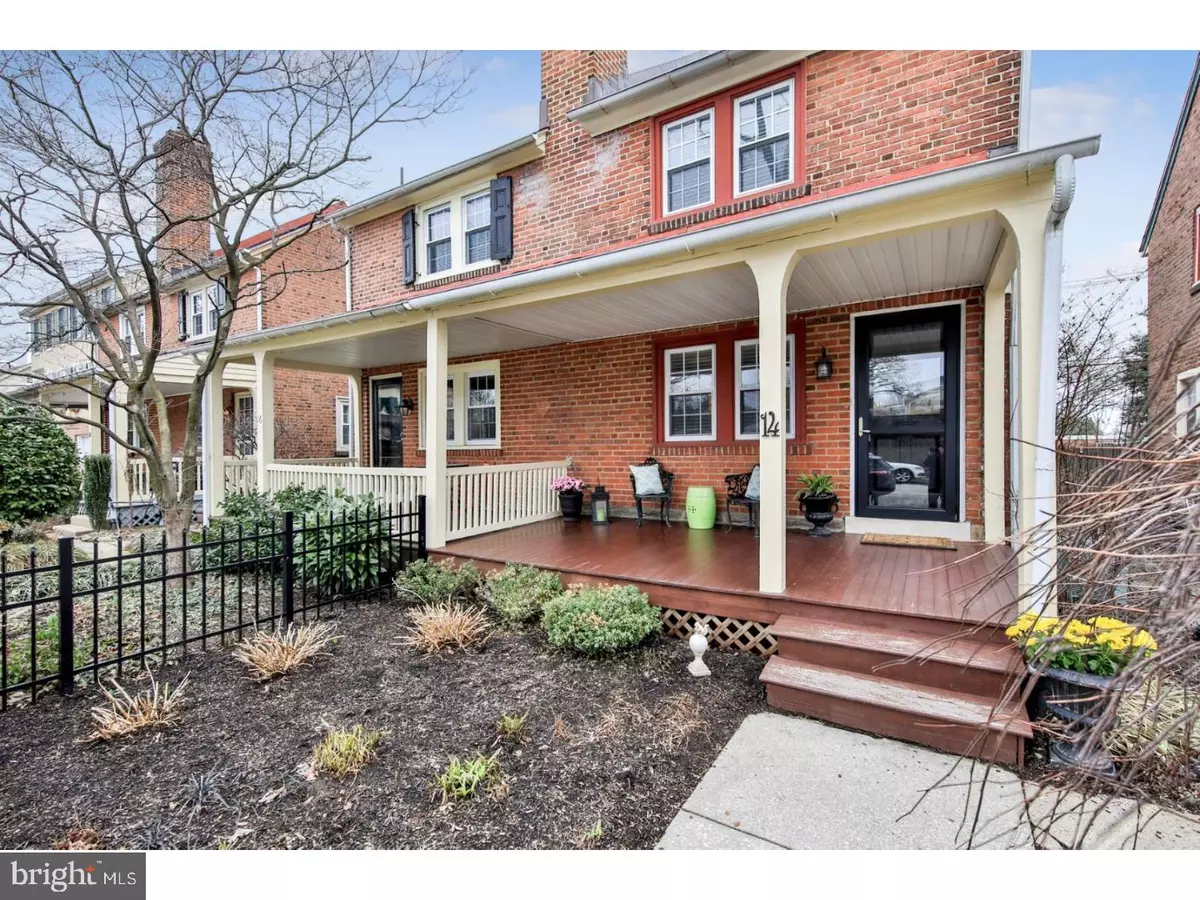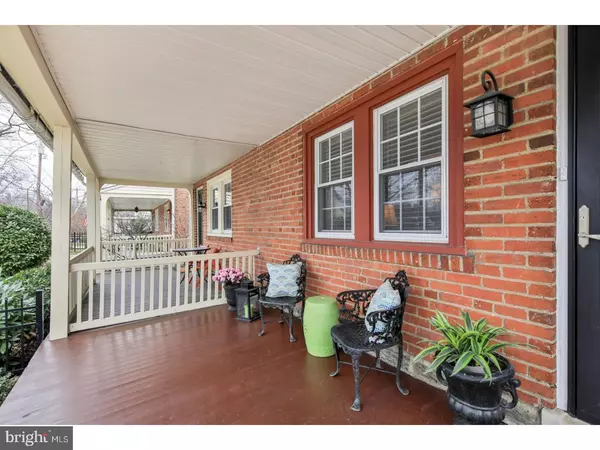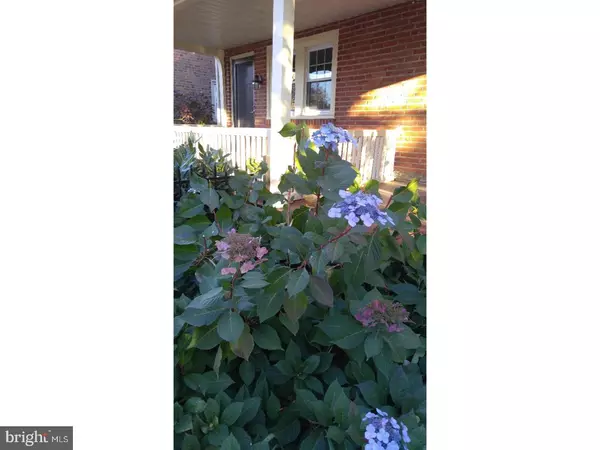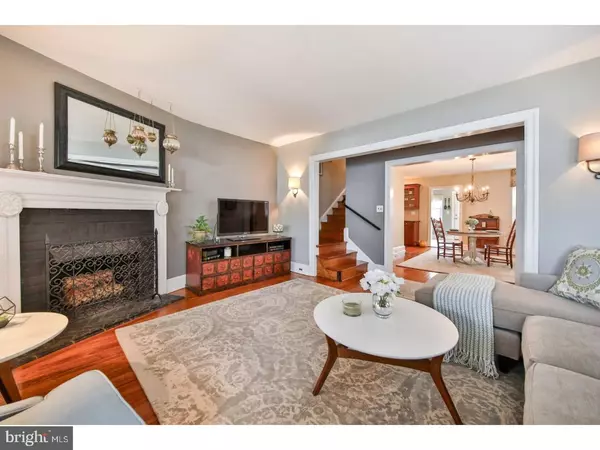$419,000
$419,000
For more information regarding the value of a property, please contact us for a free consultation.
14 E ABINGTON AVE Philadelphia, PA 19118
3 Beds
1 Bath
1,456 SqFt
Key Details
Sold Price $419,000
Property Type Single Family Home
Sub Type Twin/Semi-Detached
Listing Status Sold
Purchase Type For Sale
Square Footage 1,456 sqft
Price per Sqft $287
Subdivision Chestnut Hill
MLS Listing ID 1000222662
Sold Date 04/06/18
Style Colonial
Bedrooms 3
Full Baths 1
HOA Y/N N
Abv Grd Liv Area 1,456
Originating Board TREND
Year Built 1925
Annual Tax Amount $3,777
Tax Year 2018
Lot Size 1,939 Sqft
Acres 0.04
Lot Dimensions 22X90
Property Description
Walk to everything in Chestnut Hill from this gorgeous, updated 1922 brick twin designed by noted architect Robert McGoodwin situated on a lovely tree lined street with plenty of street parking. Beautifully preserved traditional details combine with terrific, modern decorating to make this an especially appealing home. It's charming covered front mahogany porch greets you as you enter the home into the living room with corner fireplace. The first floor has a beautiful straight through flow The renovated kitchen features zodiaq quartz countertops, Brookhaven wood cabinetry, tile backsplash and high end stainless steel appliances. A built in beverage center/butler pantry is conveniently tucked in the corner of the dining room for ease of entertaining. Refinished hardwood floors throughout, walls freshly painted in soft, neutral colors. On the second floor of the home are two bedrooms, large linen closet and a renovated bathroom with Kohler pedestal vanity, toilet, light fixtures, frameless glass shower door, and tumbled marble tile throughout. The Master bedroom is an owners dream large enough for a king size bed and has a walk in closet with a makeup/dresser nook. The custom closet outfitted by Closet City. Originally there was an addition small third bedroom on the second floor that was converted to a new laundry room for ease of use and allowed for extra space for the walk in closet not taking away from the space in the master. The third floor has a large third bedroom and a build out for a full bathroom with electric and water. There is ample closet space on this level and even more extra storage in the attic area. A full size basement is available for storage or could be finished for additional living space, plumbing, toilet and a second laundry hook up exist in the basement. The house has central air conditioning, gas heater and a newer hot water tank. Step outside into the serene backyard w custom slate patio trimmed in cobblestone, bistro lighting and beds for your favorite plantings. The patio is completely fenced with a gate to the side walkway that leads you out front. The side yard and the front were professional landscaped by a designer with beautiful perennials and shrubs but not a blade of grass to cut and the black iron fence out front sets this home apart from the others. Enjoy Chestnut Hill's shops & restaurants, summer concerts in Pastorius Park, walks in the Wissahickon, Jenks school. Don't miss this fabulous house!
Location
State PA
County Philadelphia
Area 19118 (19118)
Zoning RSA3
Rooms
Other Rooms Living Room, Dining Room, Primary Bedroom, Bedroom 2, Kitchen, Bedroom 1, Laundry, Attic
Basement Full, Unfinished
Interior
Interior Features Ceiling Fan(s), Wet/Dry Bar
Hot Water Natural Gas
Heating Gas, Forced Air, Programmable Thermostat
Cooling Central A/C
Flooring Wood, Tile/Brick, Marble
Fireplaces Number 1
Fireplaces Type Brick
Equipment Built-In Range, Oven - Self Cleaning, Dishwasher, Refrigerator, Disposal, Energy Efficient Appliances, Built-In Microwave
Fireplace Y
Appliance Built-In Range, Oven - Self Cleaning, Dishwasher, Refrigerator, Disposal, Energy Efficient Appliances, Built-In Microwave
Heat Source Natural Gas
Laundry Upper Floor, Basement
Exterior
Exterior Feature Deck(s), Patio(s), Porch(es)
Fence Other
Utilities Available Cable TV
Water Access N
Roof Type Pitched,Shingle
Accessibility None
Porch Deck(s), Patio(s), Porch(es)
Garage N
Building
Lot Description Level, Front Yard, Rear Yard
Story 3+
Foundation Stone
Sewer Public Sewer
Water Public
Architectural Style Colonial
Level or Stories 3+
Additional Building Above Grade
New Construction N
Schools
School District The School District Of Philadelphia
Others
Senior Community No
Tax ID 091094400
Ownership Fee Simple
Acceptable Financing Conventional
Listing Terms Conventional
Financing Conventional
Read Less
Want to know what your home might be worth? Contact us for a FREE valuation!

Our team is ready to help you sell your home for the highest possible price ASAP

Bought with Janet E Ames • RE/MAX Executive Realty
GET MORE INFORMATION





