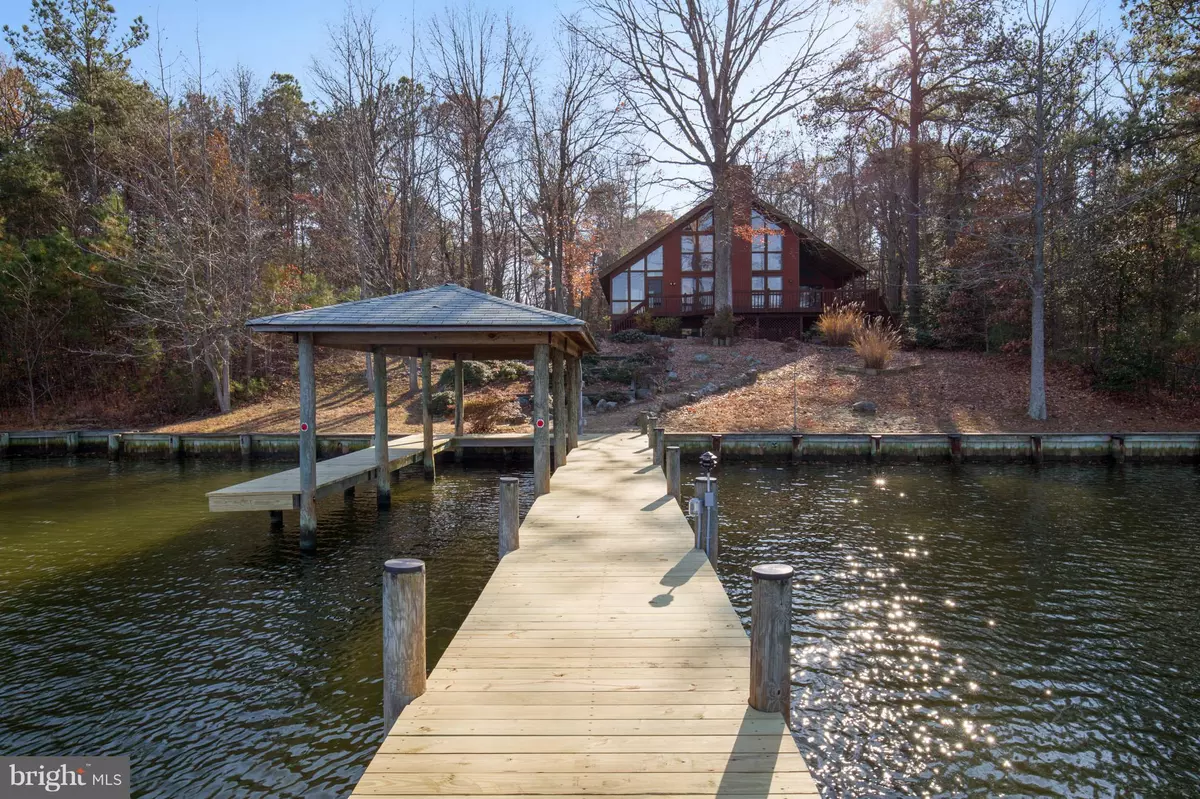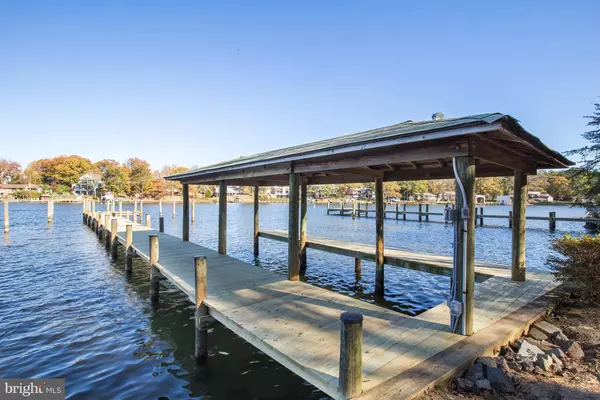$479,900
$479,900
For more information regarding the value of a property, please contact us for a free consultation.
305 THE BITTER END Lusby, MD 20657
4 Beds
3 Baths
1,995 SqFt
Key Details
Sold Price $479,900
Property Type Single Family Home
Sub Type Detached
Listing Status Sold
Purchase Type For Sale
Square Footage 1,995 sqft
Price per Sqft $240
Subdivision Harbor Light Beach
MLS Listing ID 1004256663
Sold Date 04/18/18
Style Contemporary
Bedrooms 4
Full Baths 3
HOA Fees $4/ann
HOA Y/N Y
Abv Grd Liv Area 1,575
Originating Board MRIS
Year Built 1981
Annual Tax Amount $5,934
Tax Year 2017
Lot Size 0.644 Acres
Acres 0.64
Property Description
Deep water, private setting on Leason Cove. Newly renovated private pier with covered slip is ready for your power and/or sail boats. Home has 3 levels finished, fresh paint, new carpet. Large kitchen, great room with cathedral ceilings, hardwood floors. Gazebo with great creek view conveys. Sold As Is.
Location
State MD
County Calvert
Zoning R
Rooms
Other Rooms Primary Bedroom, Bedroom 2, Bedroom 3, Bedroom 4, Kitchen, Family Room, Great Room, Screened Porch
Basement Rear Entrance, Daylight, Partial, Outside Entrance, Partially Finished, Walkout Level, Windows, Heated, Full, Connecting Stairway
Main Level Bedrooms 2
Interior
Interior Features Breakfast Area, Kitchen - Table Space, Entry Level Bedroom, Window Treatments, Wood Floors, Primary Bath(s), Floor Plan - Open
Hot Water Electric
Heating Heat Pump(s)
Cooling Heat Pump(s), Ceiling Fan(s)
Fireplaces Number 2
Fireplaces Type Fireplace - Glass Doors, Screen
Equipment Oven/Range - Electric, Cooktop - Down Draft, Dishwasher, Trash Compactor, Refrigerator, Intercom, Washer, Dryer
Fireplace Y
Window Features Skylights,Screens
Appliance Oven/Range - Electric, Cooktop - Down Draft, Dishwasher, Trash Compactor, Refrigerator, Intercom, Washer, Dryer
Heat Source Electric
Exterior
Exterior Feature Deck(s), Screened
Fence Other
Waterfront Description Private Dock Site
View Y/N Y
Water Access Y
View Water
Accessibility None
Porch Deck(s), Screened
Garage N
Private Pool N
Building
Lot Description Cul-de-sac, Trees/Wooded
Story 3+
Sewer Septic Exists
Water Well
Architectural Style Contemporary
Level or Stories 3+
Additional Building Above Grade, Below Grade
Structure Type 2 Story Ceilings,Beamed Ceilings,Cathedral Ceilings,Dry Wall,Wood Walls
New Construction N
Schools
School District Calvert County Public Schools
Others
Senior Community No
Tax ID 0501036157
Ownership Fee Simple
Acceptable Financing Cash, Conventional
Listing Terms Cash, Conventional
Financing Cash,Conventional
Special Listing Condition Standard
Read Less
Want to know what your home might be worth? Contact us for a FREE valuation!

Our team is ready to help you sell your home for the highest possible price ASAP

Bought with Christine M. McNelis • Berkshire Hathaway HomeServices McNelis Group Properties
GET MORE INFORMATION





