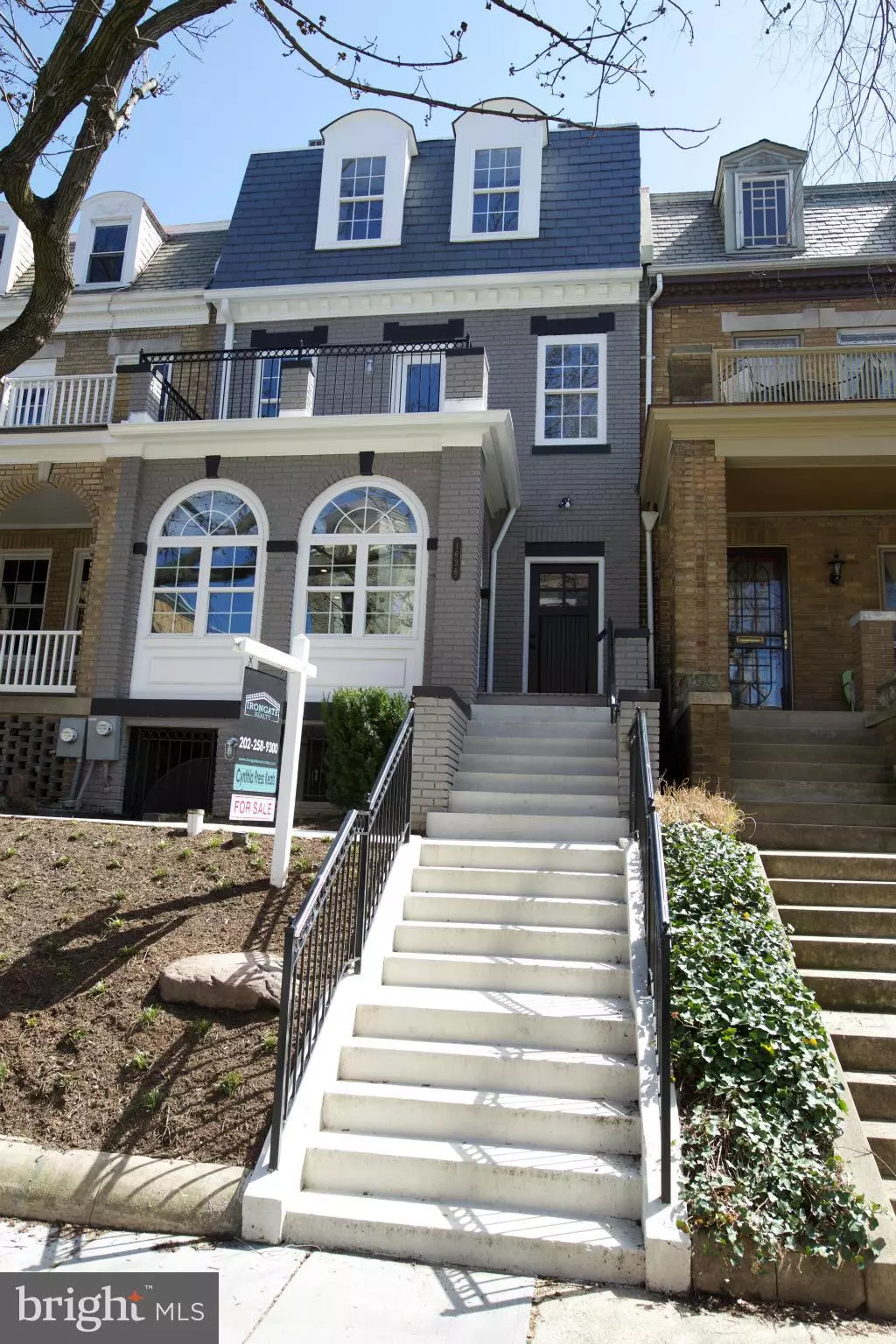$648,000
$668,800
3.1%For more information regarding the value of a property, please contact us for a free consultation.
1636 ARGONNE PL NW ##2 Washington, DC 20009
2 Beds
2 Baths
1,151 SqFt
Key Details
Sold Price $648,000
Property Type Condo
Sub Type Condo/Co-op
Listing Status Sold
Purchase Type For Sale
Square Footage 1,151 sqft
Price per Sqft $562
Subdivision Mount Pleasant
MLS Listing ID 1003943501
Sold Date 10/19/16
Style Transitional
Bedrooms 2
Full Baths 2
Condo Fees $289/mo
HOA Y/N Y
Abv Grd Liv Area 1,151
Originating Board MRIS
Year Built 2016
Property Description
2 br, 2 ba residence, which enjoys an open floorplan, Mstr br w/sitting area (or office,) wide-plank mango wood CUSHIONED floors, top of line kit w/gas range & hood that vents out, exposed brick, 9+ft clgs, quartz counters, tankless h20 htr Pkg avail.,5 blk walk to metro. on-site bike strg, buyer to choose glass shower encl. & allowance for closets.
Location
State DC
County Washington
Zoning R5-B
Rooms
Main Level Bedrooms 2
Interior
Interior Features Combination Kitchen/Living, Kitchen - Gourmet, Breakfast Area, Primary Bath(s), Wood Floors, Floor Plan - Open
Hot Water Tankless, Instant Hot Water
Heating Energy Star Heating System, Heat Pump(s)
Cooling Energy Star Cooling System, Central A/C, Programmable Thermostat
Equipment Disposal, ENERGY STAR Refrigerator, ENERGY STAR Freezer, Exhaust Fan, Icemaker, Oven/Range - Gas, Range Hood, Washer/Dryer Stacked, Water Heater - Tankless, Water Heater - High-Efficiency
Fireplace N
Window Features Atrium,Double Pane,ENERGY STAR Qualified,Insulated
Appliance Disposal, ENERGY STAR Refrigerator, ENERGY STAR Freezer, Exhaust Fan, Icemaker, Oven/Range - Gas, Range Hood, Washer/Dryer Stacked, Water Heater - Tankless, Water Heater - High-Efficiency
Heat Source Natural Gas
Exterior
Community Features Pets - Allowed
Utilities Available Under Ground
Amenities Available Common Grounds, Extra Storage, Storage Bin
Water Access N
Roof Type Slate
Accessibility None
Garage N
Private Pool N
Building
Story 1
Unit Features Garden 1 - 4 Floors
Foundation Concrete Perimeter
Sewer Public Sewer
Water Public
Architectural Style Transitional
Level or Stories 1
Additional Building Above Grade
Structure Type 9'+ Ceilings,Brick,Masonry
New Construction Y
Schools
School District District Of Columbia Public Schools
Others
HOA Fee Include Common Area Maintenance,Insurance,Gas,Water,Reserve Funds
Senior Community No
Tax ID 2589 0460
Ownership Condominium
Special Listing Condition Standard
Read Less
Want to know what your home might be worth? Contact us for a FREE valuation!

Our team is ready to help you sell your home for the highest possible price ASAP

Bought with David A Sprindzunas • Samuel Henderson
GET MORE INFORMATION





