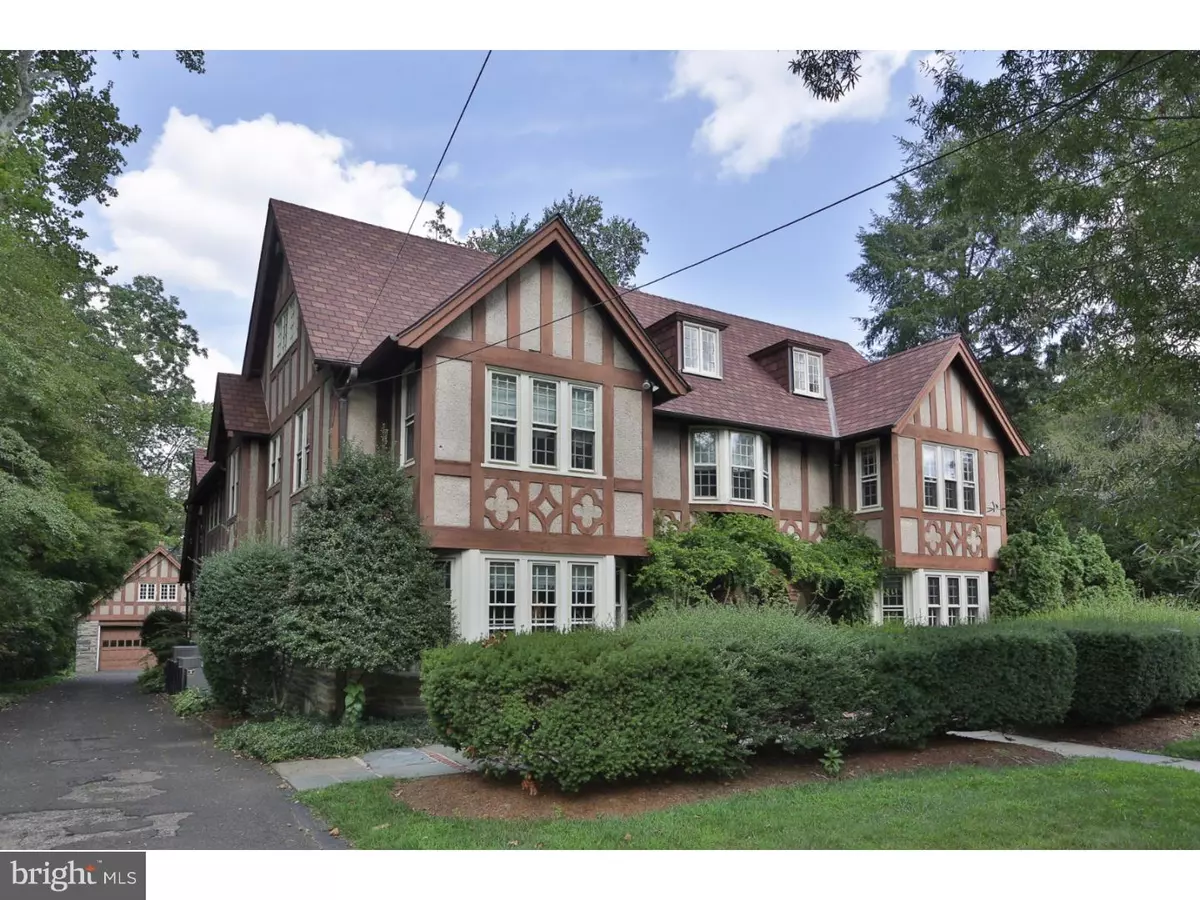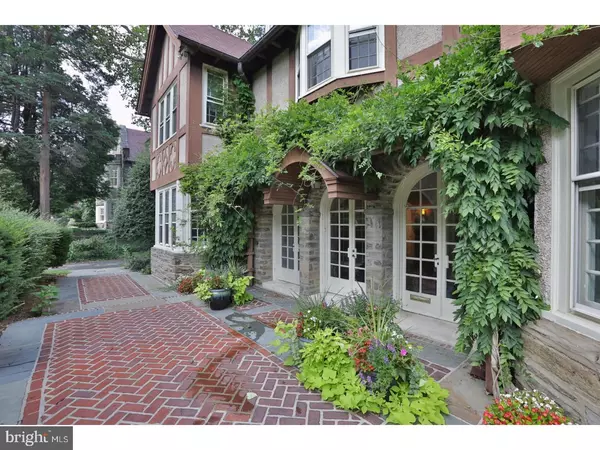$1,145,000
$1,350,000
15.2%For more information regarding the value of a property, please contact us for a free consultation.
8031 SEMINOLE ST Philadelphia, PA 19118
7 Beds
4 Baths
6,831 SqFt
Key Details
Sold Price $1,145,000
Property Type Single Family Home
Sub Type Detached
Listing Status Sold
Purchase Type For Sale
Square Footage 6,831 sqft
Price per Sqft $167
Subdivision Chestnut Hill
MLS Listing ID 1000256002
Sold Date 04/26/18
Style Colonial,Tudor
Bedrooms 7
Full Baths 3
Half Baths 1
HOA Y/N N
Abv Grd Liv Area 6,831
Originating Board TREND
Year Built 1916
Annual Tax Amount $12,700
Tax Year 2018
Lot Size 0.627 Acres
Acres 0.63
Lot Dimensions 108X253
Property Description
This stately stone Tudor is on one of the nicest streets in Chestnut Hill for house architecture. 8031 was designed by Robert R. McGoodwin in 1916. The layout is spacious with a great living, dining and familyroom for entertaining. The interior and exterior receive generous East/West sunlight. The grounds have beautiful front and rear yards with a formal garden patio close to the house. Trees on the property include: Japanese Maple, Dogwood, Birch, Hawthorn and Cherry. There is a 2-car garage with attic. The entire house and garage roofs were replaced in 2013.
Location
State PA
County Philadelphia
Area 19118 (19118)
Zoning RSD3
Direction West
Rooms
Other Rooms Living Room, Dining Room, Primary Bedroom, Bedroom 2, Bedroom 3, Kitchen, Family Room, Bedroom 1, Other, Attic
Basement Full, Unfinished
Interior
Interior Features Primary Bath(s), Kitchen - Island, Butlers Pantry, Ceiling Fan(s), Stall Shower, Dining Area
Hot Water Natural Gas
Heating Gas, Forced Air, Baseboard
Cooling Central A/C, Wall Unit
Flooring Wood, Vinyl, Stone
Fireplaces Number 1
Fireplaces Type Stone
Equipment Cooktop, Built-In Range, Oven - Wall, Oven - Double, Oven - Self Cleaning, Dishwasher, Refrigerator, Disposal
Fireplace Y
Window Features Bay/Bow
Appliance Cooktop, Built-In Range, Oven - Wall, Oven - Double, Oven - Self Cleaning, Dishwasher, Refrigerator, Disposal
Heat Source Natural Gas
Laundry Upper Floor, Basement
Exterior
Exterior Feature Patio(s), Porch(es)
Parking Features Garage Door Opener
Garage Spaces 4.0
Fence Other
Water Access N
Roof Type Shingle
Accessibility None
Porch Patio(s), Porch(es)
Total Parking Spaces 4
Garage Y
Building
Lot Description Level, Front Yard, Rear Yard
Story 3+
Foundation Stone
Sewer Public Sewer
Water Public
Architectural Style Colonial, Tudor
Level or Stories 3+
Additional Building Above Grade
Structure Type 9'+ Ceilings
New Construction N
Schools
School District The School District Of Philadelphia
Others
Senior Community No
Tax ID 092291300
Ownership Fee Simple
Security Features Security System
Read Less
Want to know what your home might be worth? Contact us for a FREE valuation!

Our team is ready to help you sell your home for the highest possible price ASAP

Bought with Anthony M Wells • BHHS Fox & Roach-Chestnut Hill
GET MORE INFORMATION





