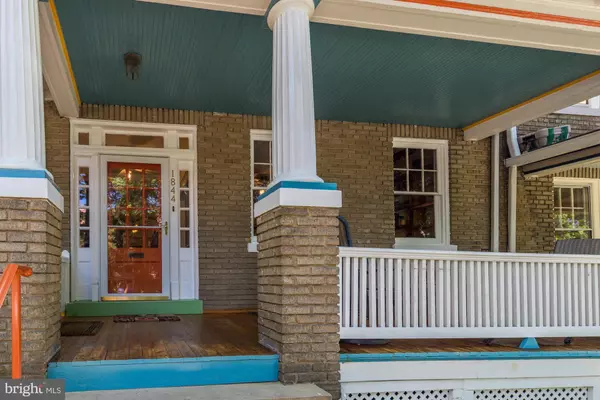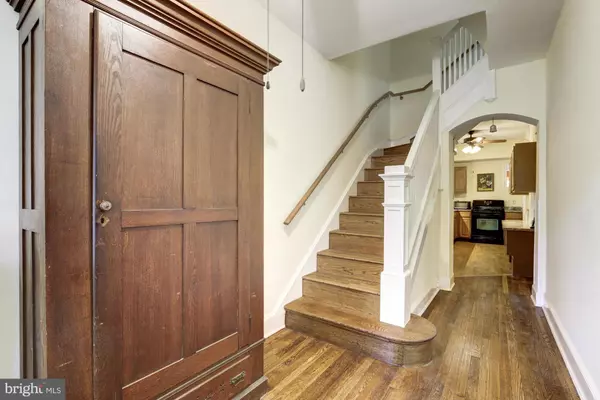$875,000
$859,000
1.9%For more information regarding the value of a property, please contact us for a free consultation.
1844 KENYON ST NW Washington, DC 20010
4 Beds
4 Baths
1,398 Sqft Lot
Key Details
Sold Price $875,000
Property Type Townhouse
Sub Type Interior Row/Townhouse
Listing Status Sold
Purchase Type For Sale
Subdivision Mount Pleasant
MLS Listing ID 1001370073
Sold Date 07/29/16
Style Federal
Bedrooms 4
Full Baths 2
Half Baths 2
HOA Y/N N
Originating Board MRIS
Year Built 1917
Annual Tax Amount $2,240
Tax Year 2015
Lot Size 1,398 Sqft
Acres 0.03
Property Description
Great entry level home for new Mount Pleasanters. Welcoming front porch overlooking oak tree lined street, 3-4BRs, 2 Full, 2 Half BAs, freshly painted, floors refinished, partially updated kitchen, two laundries, usable attic space, full basement, rear patio. Live comfortably until you upgrade.
Location
State DC
County Washington
Rooms
Other Rooms Den, Sun/Florida Room
Basement Rear Entrance, English, Outside Entrance, Unfinished
Interior
Interior Features Dining Area, Built-Ins, Upgraded Countertops, Primary Bath(s), Wood Floors, Floor Plan - Traditional
Hot Water Natural Gas
Heating Hot Water, Radiator
Cooling Ceiling Fan(s), Window Unit(s)
Fireplaces Number 1
Equipment Dishwasher, Disposal, Dryer, Dryer - Front Loading, Oven/Range - Gas, Refrigerator, Washer, Water Heater
Fireplace Y
Window Features Wood Frame
Appliance Dishwasher, Disposal, Dryer, Dryer - Front Loading, Oven/Range - Gas, Refrigerator, Washer, Water Heater
Heat Source Natural Gas
Exterior
Exterior Feature Patio(s), Porch(es)
Water Access N
Roof Type Unknown,Metal
Accessibility None
Porch Patio(s), Porch(es)
Road Frontage City/County
Garage N
Private Pool N
Building
Story 3+
Sewer Public Sewer
Water Public
Architectural Style Federal
Level or Stories 3+
Structure Type Plaster Walls,Dry Wall
New Construction N
Schools
Elementary Schools Bancroft
Middle Schools Deal
High Schools Jackson-Reed
School District District Of Columbia Public Schools
Others
Senior Community No
Tax ID 2598//0079
Ownership Fee Simple
Security Features Smoke Detector
Special Listing Condition Standard
Read Less
Want to know what your home might be worth? Contact us for a FREE valuation!

Our team is ready to help you sell your home for the highest possible price ASAP

Bought with Crissy E Dyer • Redfin Corp
GET MORE INFORMATION





