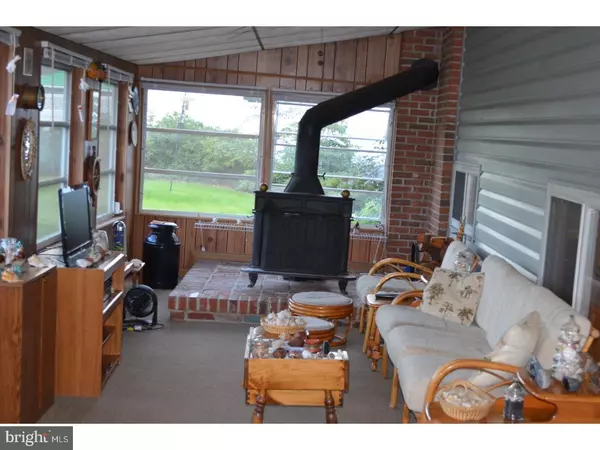$145,000
$155,000
6.5%For more information regarding the value of a property, please contact us for a free consultation.
204 IVY RD Edgewater Park, NJ 08010
3 Beds
2 Baths
1,422 SqFt
Key Details
Sold Price $145,000
Property Type Single Family Home
Sub Type Detached
Listing Status Sold
Purchase Type For Sale
Square Footage 1,422 sqft
Price per Sqft $101
Subdivision Xxxxz
MLS Listing ID 1000192448
Sold Date 04/27/18
Style Other
Bedrooms 3
Full Baths 1
Half Baths 1
HOA Y/N N
Abv Grd Liv Area 1,422
Originating Board TREND
Year Built 1961
Annual Tax Amount $6,234
Tax Year 2017
Lot Size 0.259 Acres
Acres 0.26
Lot Dimensions 98X115
Property Description
You still have enough time to move in before the Holidays!!! This beautifully maintained split-level 3 Bedroom, 1.5 Bath home is waiting for you to move right in. This home includes an updated eat-in kitchen with Corian Counters and Solid Oak cabinets and new floor. Large Dining Room is also on main floor. Large Family room, Extra Room, Laundry, and access to very large Sun-room with Pot-belly stove rounds out the lower level. Upper level contains 3 bedrooms. Hardwood floors under the wall-to-wall carpet on Main floor and second floor. Totally fenced in back yard. 1 Car attached garage. Security system. New driveway and front walk. Come make it yours today!!!
Location
State NJ
County Burlington
Area Edgewater Park Twp (20312)
Zoning RES
Rooms
Other Rooms Living Room, Dining Room, Primary Bedroom, Bedroom 2, Kitchen, Bedroom 1, Laundry, Other, Attic
Interior
Interior Features Ceiling Fan(s), Attic/House Fan, Sauna, Wood Stove, Kitchen - Eat-In
Hot Water Natural Gas
Heating Gas
Cooling Central A/C
Flooring Wood, Fully Carpeted
Fireplace N
Window Features Replacement
Heat Source Natural Gas
Laundry Lower Floor
Exterior
Parking Features Garage Door Opener
Garage Spaces 1.0
Fence Other
Water Access N
Roof Type Shingle
Accessibility None
Attached Garage 1
Total Parking Spaces 1
Garage Y
Building
Lot Description Corner, Level, Front Yard, Rear Yard, SideYard(s)
Story 2
Sewer Public Sewer
Water Public
Architectural Style Other
Level or Stories 2
Additional Building Above Grade, Shed
Structure Type 9'+ Ceilings
New Construction N
Schools
High Schools Burlington City
School District Burlington City Schools
Others
Senior Community No
Tax ID 12-01308-00001
Ownership Fee Simple
Security Features Security System
Read Less
Want to know what your home might be worth? Contact us for a FREE valuation!

Our team is ready to help you sell your home for the highest possible price ASAP

Bought with Maria E Jobes-Hogan • Weichert Realtors-Burlington
GET MORE INFORMATION





