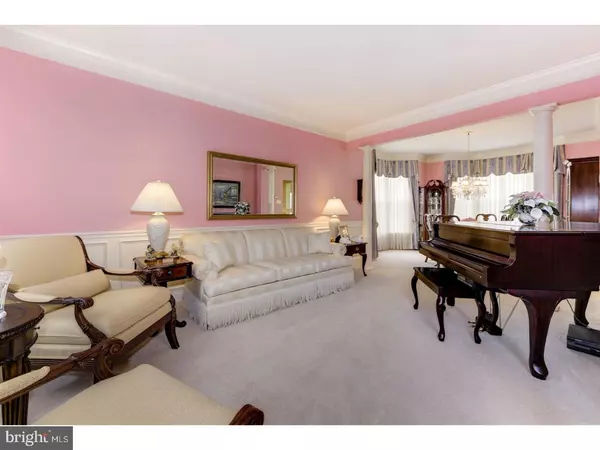$471,900
$471,900
For more information regarding the value of a property, please contact us for a free consultation.
21 TARA DR Mount Laurel, NJ 08054
4 Beds
3 Baths
2,624 SqFt
Key Details
Sold Price $471,900
Property Type Single Family Home
Sub Type Detached
Listing Status Sold
Purchase Type For Sale
Square Footage 2,624 sqft
Price per Sqft $179
Subdivision Tara Estates
MLS Listing ID 1000126962
Sold Date 04/30/18
Style Colonial
Bedrooms 4
Full Baths 2
Half Baths 1
HOA Fees $41/ann
HOA Y/N Y
Abv Grd Liv Area 2,624
Originating Board TREND
Year Built 2002
Annual Tax Amount $11,555
Tax Year 2017
Lot Size 0.379 Acres
Acres 0.38
Property Description
Welcome home to 21 Tara Drive, a pristine stucco and stone expanded Aberdeen model in desirable Tara Estates. As you enter through the leaded glass panel door you find yourself greeted with a dramatic two-story foyer, impressive grand turned staircase, molding and mill work, as well as beautiful hardwood flooring. The Open floor plan is evident as you notice a living room that is separated from the dining room with simply two beautiful floor-to-ceiling columns. Both rooms enjoy the additional light afforded by large bay windows. You will want to travel through the home to discover an updated kitchen that features 42" cabinetry, new stainless-steel appliance package, and walk in pantry, as well as a two-tiered breakfast peninsula that easily seats 3. Your options expand with an additional dining area that is bathed in natural light from surrounding large windows and glass sliding doors. From the kitchen you will have an unobstructed view into the spacious family room. With soaring ceilings, large windows, gorgeous hardwood floors with mahogany inlays and a gas fireplace, this will be the part of your home that you retreat to. The first-floor laundry room has additional cabinets and another closet for additional storage needs. The upstairs reveals a spacious master bedroom and en-suite bath featuring separate vanities, a soaking tub, a stall shower, private commode and a large walk in closet with organizers. Three other spacious bedrooms share a full bath with dual vanities, shower/tub and private water closet. The home is expanded even more by offering another level of living and entertaining space with the finished basement. Make sure to click on the VIRTUAL TOUR link for the 3-D walk through. Do not miss the opportunity to move right in and call this house your home. Make "The Smart Move" and schedule your private tour today!
Location
State NJ
County Burlington
Area Mount Laurel Twp (20324)
Zoning RES
Rooms
Other Rooms Living Room, Dining Room, Primary Bedroom, Bedroom 2, Bedroom 3, Kitchen, Family Room, Bedroom 1, Other, Attic
Basement Full
Interior
Interior Features Primary Bath(s), Butlers Pantry, Skylight(s), Ceiling Fan(s), Dining Area
Hot Water Natural Gas
Heating Gas, Forced Air
Cooling Central A/C
Flooring Wood, Fully Carpeted, Tile/Brick
Fireplaces Number 1
Fireplaces Type Marble, Gas/Propane
Equipment Built-In Range, Oven - Self Cleaning, Dishwasher, Disposal, Built-In Microwave
Fireplace Y
Window Features Bay/Bow
Appliance Built-In Range, Oven - Self Cleaning, Dishwasher, Disposal, Built-In Microwave
Heat Source Natural Gas
Laundry Main Floor
Exterior
Exterior Feature Patio(s)
Parking Features Inside Access, Garage Door Opener
Garage Spaces 5.0
Utilities Available Cable TV
Water Access N
Roof Type Pitched,Shingle
Accessibility None
Porch Patio(s)
Attached Garage 2
Total Parking Spaces 5
Garage Y
Building
Lot Description Level, Front Yard, Rear Yard
Story 2
Foundation Concrete Perimeter
Sewer Public Sewer
Water Public
Architectural Style Colonial
Level or Stories 2
Additional Building Above Grade
Structure Type Cathedral Ceilings,9'+ Ceilings
New Construction N
Schools
Elementary Schools Springville
Middle Schools Thomas E. Harrington
School District Mount Laurel Township Public Schools
Others
HOA Fee Include Common Area Maintenance
Senior Community No
Tax ID 24-00810 01-00014
Ownership Fee Simple
Security Features Security System
Acceptable Financing Conventional, VA, FHA 203(b)
Listing Terms Conventional, VA, FHA 203(b)
Financing Conventional,VA,FHA 203(b)
Read Less
Want to know what your home might be worth? Contact us for a FREE valuation!

Our team is ready to help you sell your home for the highest possible price ASAP

Bought with Mark S Cuccuini • RE/MAX Preferred - Cherry Hill
GET MORE INFORMATION





