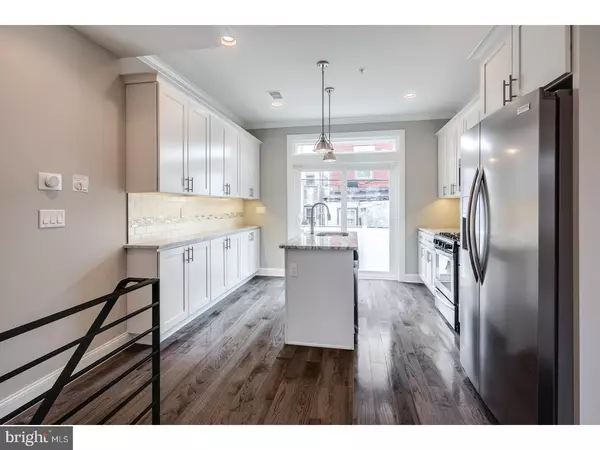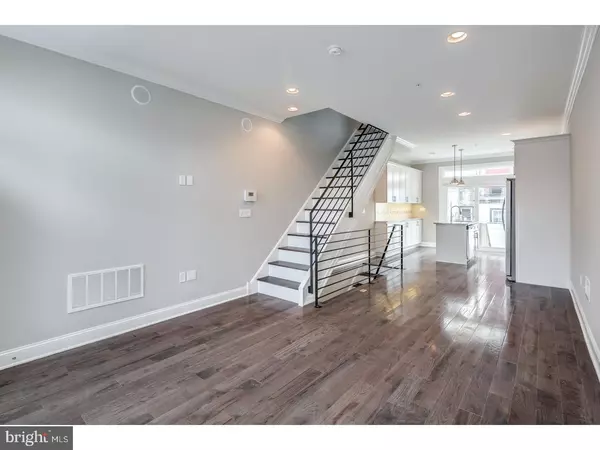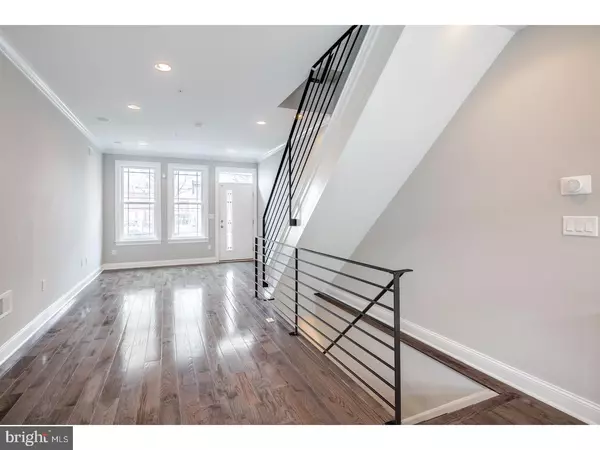$363,000
$369,000
1.6%For more information regarding the value of a property, please contact us for a free consultation.
726 MERCY ST Philadelphia, PA 19148
3 Beds
3 Baths
768 Sqft Lot
Key Details
Sold Price $363,000
Property Type Townhouse
Sub Type Interior Row/Townhouse
Listing Status Sold
Purchase Type For Sale
Subdivision Passyunk Square
MLS Listing ID 1000184712
Sold Date 04/30/18
Style Traditional
Bedrooms 3
Full Baths 3
HOA Y/N N
Originating Board TREND
Year Built 2018
Annual Tax Amount $393
Tax Year 2018
Lot Size 768 Sqft
Acres 0.02
Lot Dimensions 16X48
Property Description
Perfect, turn key New Construction with (3) outdoor spaces, an approved Tax Abatement, and tech Package! Its nice to have one outdoor space- this home has three, full roof deck, 2nd floor deck and nice patio off of the kitchen!!! Amazing features include a Granite kitchen, hardwood floors, Technology package and more. 3 bedrooms, 3 elegant tiled baths, a full 3rd floor master suite with deck, and rooftop deck with majestic views of the city, wet bar, and private spa-inspired bathroom. This home also has a finished lower level with tile flooring perfect for a 4th bedroom or 2nd living room. The front facade is brick with a designer standing seam metal sided bay and iron railing. The exquisite kitchen with have beautiful cabinets, granite counters, granite island with pendant lighting above, a tile backsplash and quality stainless steel appliances! All of the bathroom vanity counter-tops are granite or quartz. Hardwood floors throughout. The master bedroom includes a trey ceiling with crown molding illuminated with accent lighting. Tech package includes, built in speakers, video doorbell, nest thermostat and alarm system. Top quality new construction home at a very reasonable price, built by the city's premier home builder! Super low taxes. Walk to Passyunk Square, Pennsport, the River, lots of cafe's and restaurants, green parks, and public transportation. Builder warranty included.
Location
State PA
County Philadelphia
Area 19148 (19148)
Zoning RSA5
Rooms
Other Rooms Living Room, Primary Bedroom, Bedroom 2, Kitchen, Bedroom 1
Basement Full, Fully Finished
Interior
Interior Features Primary Bath(s), Kitchen - Eat-In
Hot Water Natural Gas
Heating Gas
Cooling Central A/C
Flooring Wood
Fireplace N
Heat Source Natural Gas
Laundry Basement
Exterior
Exterior Feature Deck(s), Roof
Water Access N
Accessibility None
Porch Deck(s), Roof
Garage N
Building
Lot Description Rear Yard
Story 3+
Sewer Public Sewer
Water Public
Architectural Style Traditional
Level or Stories 3+
New Construction Y
Schools
School District The School District Of Philadelphia
Others
Senior Community No
Tax ID 393048500
Ownership Fee Simple
Read Less
Want to know what your home might be worth? Contact us for a FREE valuation!

Our team is ready to help you sell your home for the highest possible price ASAP

Bought with Louise M Marzulli • Coldwell Banker Realty
GET MORE INFORMATION





