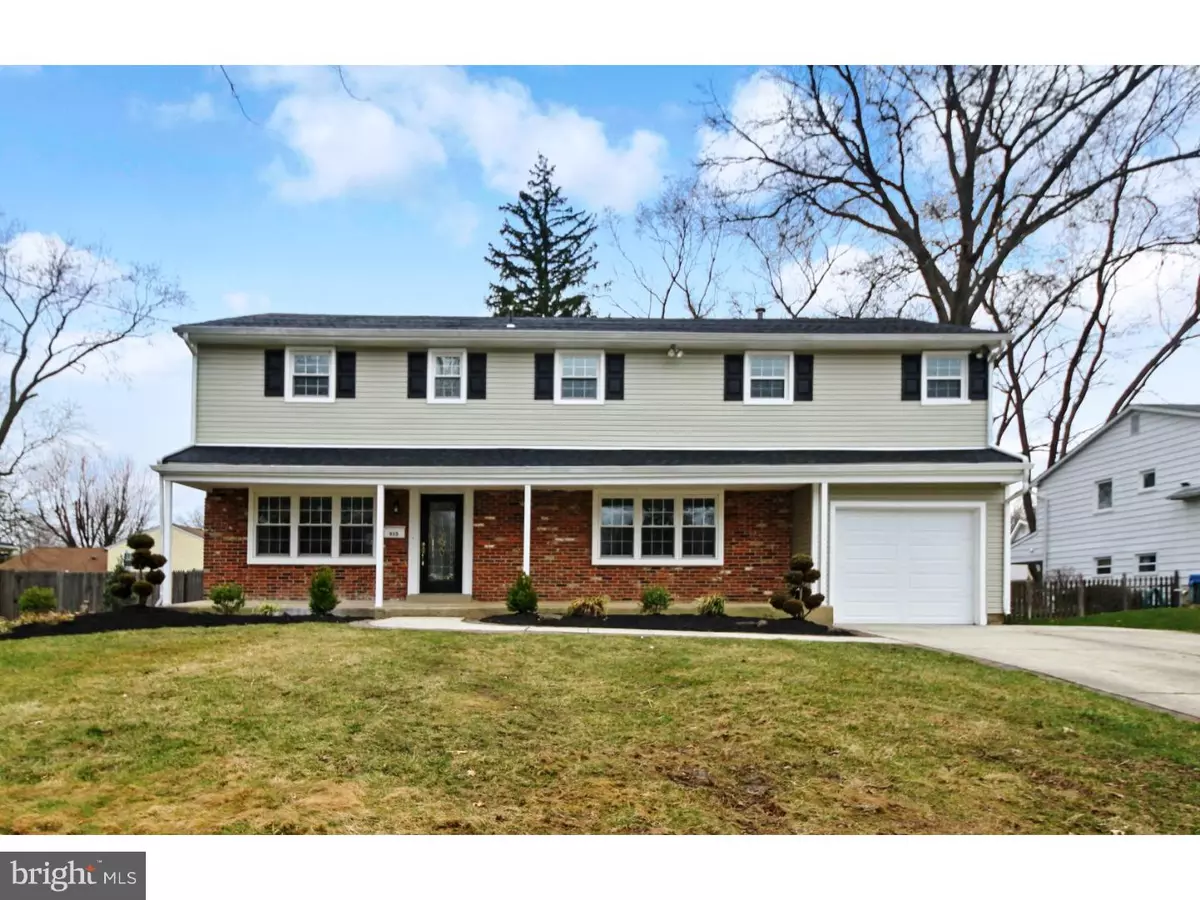$402,000
$407,000
1.2%For more information regarding the value of a property, please contact us for a free consultation.
415 FIRESIDE LN Cherry Hill, NJ 08003
4 Beds
4 Baths
2,538 SqFt
Key Details
Sold Price $402,000
Property Type Single Family Home
Sub Type Detached
Listing Status Sold
Purchase Type For Sale
Square Footage 2,538 sqft
Price per Sqft $158
Subdivision Woodcrest
MLS Listing ID 1000249332
Sold Date 05/04/18
Style Colonial
Bedrooms 4
Full Baths 3
Half Baths 1
HOA Y/N N
Abv Grd Liv Area 2,538
Originating Board TREND
Year Built 1964
Annual Tax Amount $10,848
Tax Year 2017
Lot Size 10,250 Sqft
Acres 0.24
Lot Dimensions 82X125
Property Description
Woodcrest Beauty !! This home offers it all. It has undergone a full rehab and is an absolute Showplace. Hardwood flooring throughout. The kitchen is a dream with recessed and pendant lighting, 42" Cherry Cabinetry, granite counters, stacked stone backsplash, upgraded appliance package including a Viking cooktop, double wall oven, wine refrigerator and counter depth refrigerator. Formal living and dining rooms with wainscoting. Nicely sized Family room. 2nd level provides a sumptuous master suite with an abundance of closet space, dressing area and an fabulous new master bath. You will also be impressed with the beautiful Princess suite with private bath. Two additional bedrooms and a newly remodeled hall bath completes the upper level. Finished basement. New vinyl siding, new roof and much more. Newer (5 yrs.) tankless hot water heater. Highly acclaimed Cherry Hill Schools.
Location
State NJ
County Camden
Area Cherry Hill Twp (20409)
Zoning RES
Rooms
Other Rooms Living Room, Dining Room, Primary Bedroom, Bedroom 2, Bedroom 3, Kitchen, Family Room, Bedroom 1, Laundry, Other
Basement Full
Interior
Interior Features Primary Bath(s), Kitchen - Eat-In
Hot Water Natural Gas
Heating Gas, Forced Air
Cooling Central A/C
Flooring Wood
Fireplace N
Heat Source Natural Gas
Laundry Main Floor
Exterior
Garage Spaces 3.0
Utilities Available Cable TV
Water Access N
Roof Type Pitched
Accessibility None
Total Parking Spaces 3
Garage N
Building
Story 2
Sewer Public Sewer
Water Public
Architectural Style Colonial
Level or Stories 2
Additional Building Above Grade
New Construction N
Schools
Elementary Schools Woodcrest
Middle Schools Beck
High Schools Cherry Hill High - East
School District Cherry Hill Township Public Schools
Others
Senior Community No
Tax ID 09-00528 64-00008
Ownership Fee Simple
Read Less
Want to know what your home might be worth? Contact us for a FREE valuation!

Our team is ready to help you sell your home for the highest possible price ASAP

Bought with Michael Hopper • Houwzer LLC-Haddonfield
GET MORE INFORMATION





