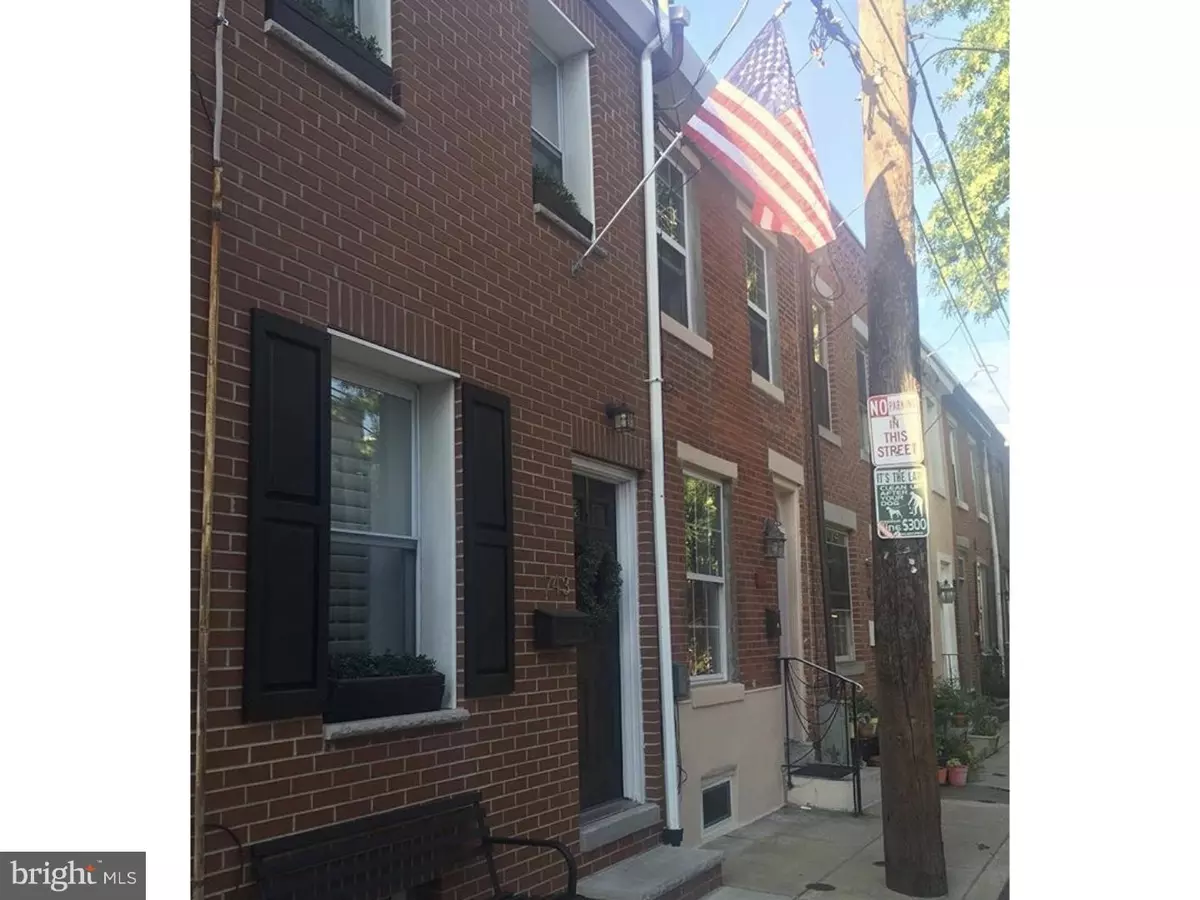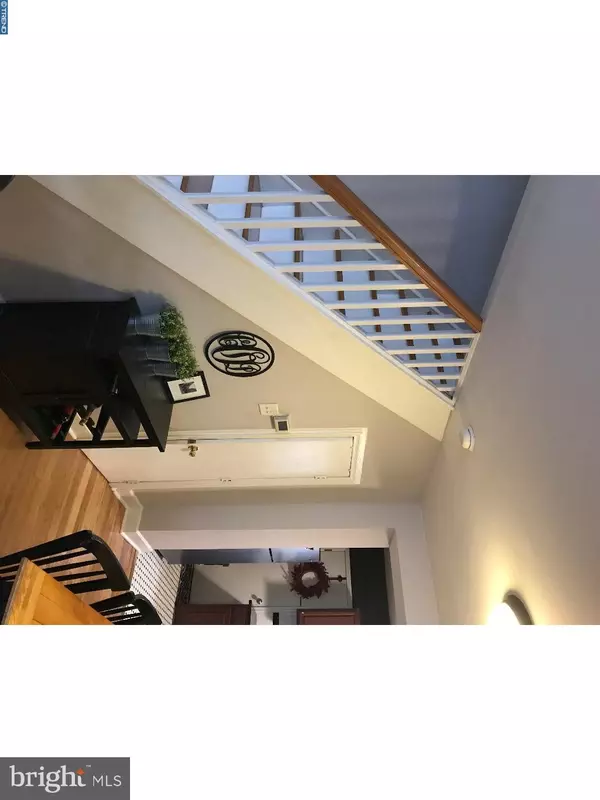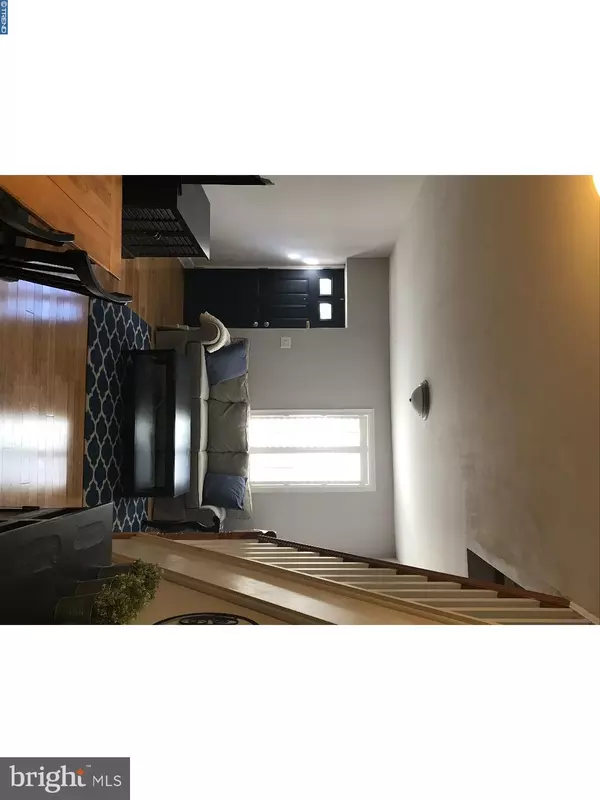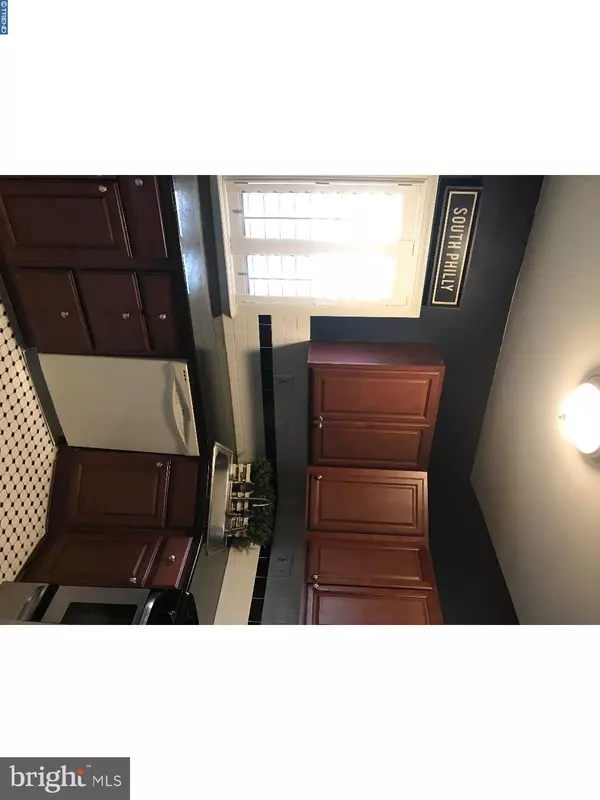$324,900
$324,900
For more information regarding the value of a property, please contact us for a free consultation.
743 SEARS ST Philadelphia, PA 19147
2 Beds
1 Bath
768 SqFt
Key Details
Sold Price $324,900
Property Type Townhouse
Sub Type Interior Row/Townhouse
Listing Status Sold
Purchase Type For Sale
Square Footage 768 sqft
Price per Sqft $423
Subdivision Passyunk Square
MLS Listing ID 1000311446
Sold Date 05/07/18
Style Straight Thru
Bedrooms 2
Full Baths 1
HOA Y/N N
Abv Grd Liv Area 768
Originating Board TREND
Year Built 1953
Annual Tax Amount $2,541
Tax Year 2018
Lot Size 468 Sqft
Acres 0.01
Lot Dimensions 12X39
Property Description
Welcome to Louis P Paolone Sr memorial Park which happens to be your front yard of this 2 bedroom and 1 full bath townhome in the HEART of south Philadelphia. This beauty has been upgraded from top to bottom newer roof , kitchen and heaters and if your hungry and don't feel like using the beautiful updated kitchen with granite counters and tile back splash then you can walk on over to Geno's or Pat's and order a provolone wit. The bedrooms and bath have ample space and the overall Charisma of this south philly gem is outstanding. Your clients will thank you for showing them this home
Location
State PA
County Philadelphia
Area 19147 (19147)
Zoning RSA5
Rooms
Other Rooms Living Room, Dining Room, Primary Bedroom, Kitchen, Bedroom 1, Laundry
Basement Full
Interior
Hot Water Natural Gas
Heating Gas
Cooling Central A/C
Fireplace N
Heat Source Natural Gas
Laundry Basement
Exterior
Water Access N
Accessibility None
Garage N
Building
Story 2
Sewer Public Sewer
Water Public
Architectural Style Straight Thru
Level or Stories 2
Additional Building Above Grade
New Construction N
Schools
School District The School District Of Philadelphia
Others
Senior Community No
Tax ID 012009400
Ownership Fee Simple
Read Less
Want to know what your home might be worth? Contact us for a FREE valuation!

Our team is ready to help you sell your home for the highest possible price ASAP

Bought with Jalen L West • Redfin Corporation
GET MORE INFORMATION





