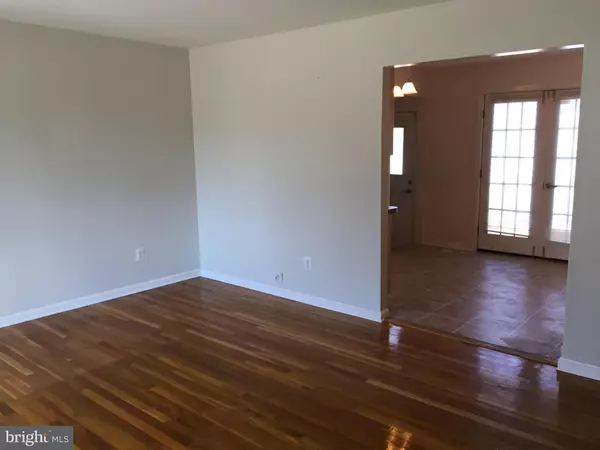$249,000
$246,900
0.9%For more information regarding the value of a property, please contact us for a free consultation.
259 HEARTWOOD CT Glen Burnie, MD 21061
3 Beds
2 Baths
6,187 Sqft Lot
Key Details
Sold Price $249,000
Property Type Single Family Home
Sub Type Detached
Listing Status Sold
Purchase Type For Sale
Subdivision Allwood
MLS Listing ID 1001312727
Sold Date 04/17/17
Style Raised Ranch/Rambler
Bedrooms 3
Full Baths 1
Half Baths 1
HOA Y/N N
Originating Board MRIS
Year Built 1971
Annual Tax Amount $2,324
Tax Year 2016
Lot Size 6,187 Sqft
Acres 0.14
Property Description
Bright, sunny rambler on corner lot with beautiful hrdwd floors. Updated kitchen leads to a large deck! 3 bdrms and 1 FB on first floor w/a large newly carpeted rec room and huge laundry/wrkrm space and half bath on lower lvl.Enjoy spring days and summer bbq's in your yard with mature trees. Plenty of storage in the shed, upgraded with triple pane windows and insulation.Fresh paint thru out.
Location
State MD
County Anne Arundel
Zoning R5
Rooms
Other Rooms Game Room, Laundry, Utility Room
Basement Fully Finished
Main Level Bedrooms 3
Interior
Interior Features Kitchen - Eat-In, Entry Level Bedroom, Wood Floors, Other
Hot Water Natural Gas
Heating Forced Air
Cooling Central A/C
Equipment Dishwasher, Microwave, Oven/Range - Gas, Refrigerator, Washer, Water Heater, Disposal, Exhaust Fan, Dryer
Fireplace N
Window Features Triple Pane
Appliance Dishwasher, Microwave, Oven/Range - Gas, Refrigerator, Washer, Water Heater, Disposal, Exhaust Fan, Dryer
Heat Source Natural Gas
Exterior
Exterior Feature Deck(s)
Utilities Available Cable TV Available
Water Access N
Roof Type Asphalt
Accessibility None
Porch Deck(s)
Road Frontage Public
Garage N
Private Pool N
Building
Story 2
Sewer Public Sewer
Water Public
Architectural Style Raised Ranch/Rambler
Level or Stories 2
Additional Building Shed
Structure Type Dry Wall
New Construction N
Schools
Elementary Schools George Cromwell
Middle Schools Lindale
High Schools North County
School District Anne Arundel County Public Schools
Others
Senior Community No
Tax ID 020501914164909
Ownership Fee Simple
Special Listing Condition Standard
Read Less
Want to know what your home might be worth? Contact us for a FREE valuation!

Our team is ready to help you sell your home for the highest possible price ASAP

Bought with Bonnie B Miller • Coldwell Banker Realty
GET MORE INFORMATION





