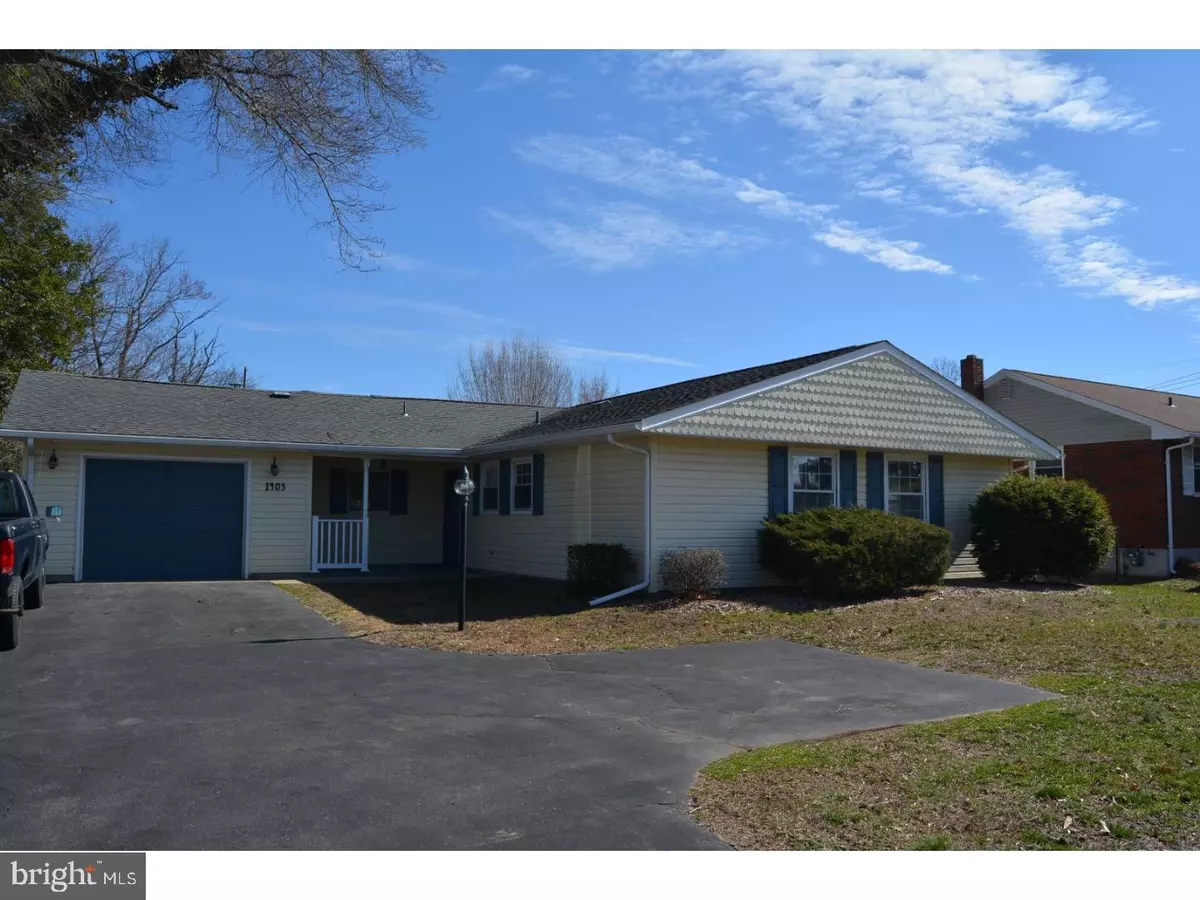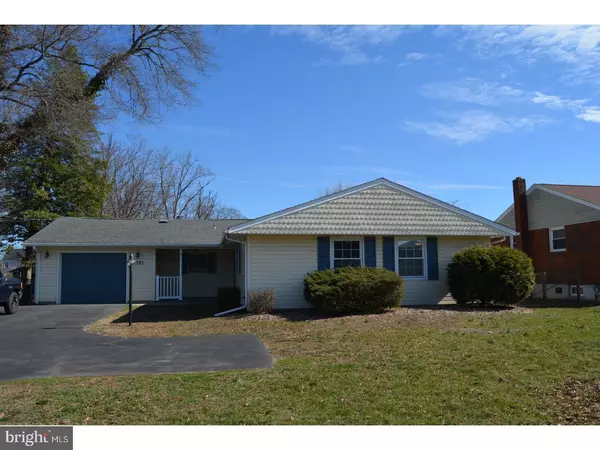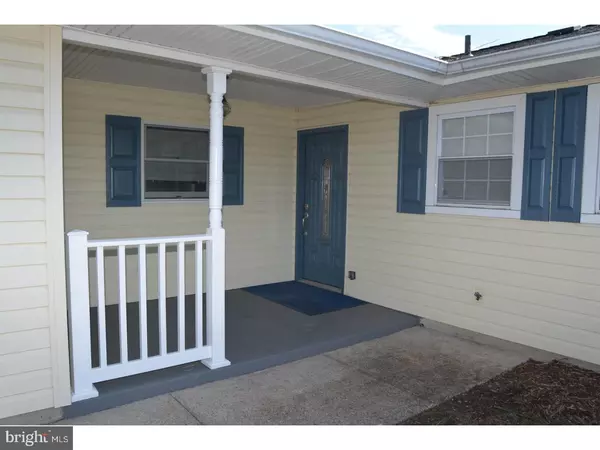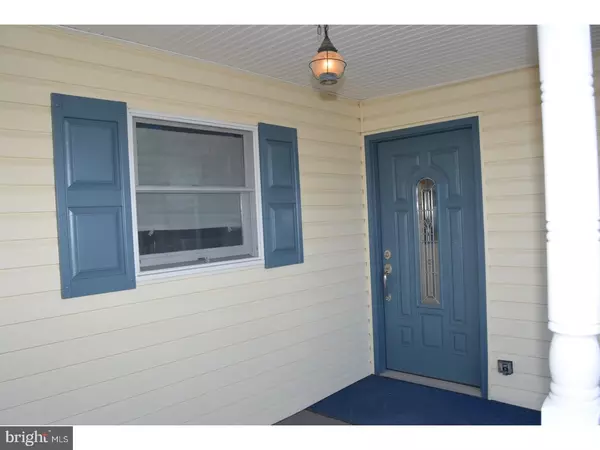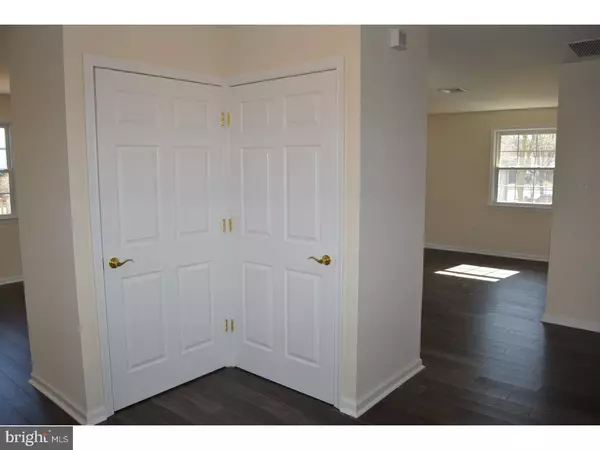$245,000
$249,900
2.0%For more information regarding the value of a property, please contact us for a free consultation.
1403 MOUNT HOLLY RD Burlington, NJ 08016
3 Beds
2 Baths
1,961 SqFt
Key Details
Sold Price $245,000
Property Type Single Family Home
Sub Type Detached
Listing Status Sold
Purchase Type For Sale
Square Footage 1,961 sqft
Price per Sqft $124
Subdivision Springside
MLS Listing ID 1000236936
Sold Date 05/16/18
Style Ranch/Rambler
Bedrooms 3
Full Baths 2
HOA Y/N N
Abv Grd Liv Area 1,961
Originating Board TREND
Year Built 1968
Annual Tax Amount $6,405
Tax Year 2017
Lot Size 0.344 Acres
Acres 0.34
Lot Dimensions 75X200
Property Description
Why wait for new construction, this stunning home is ready for immediate purchase! Everything is new and done with quality and craftsmanship. Enter into the foyer (with plenty of closet space) through the leaded glass front door and then on into the large, sun-filled living room and formal dining room with new hardwood flooring. The kitchen is amazing with upgraded full stainless appliance package, granite counters, breakfast bar and additional space for your kitchen table, upgraded cabinets with soft close drawers, tile backsplash and tile flooring. The kitchen opens to the spectacular family room with cathedral ceilings, beautiful stone gas fireplace and Anderson French doors that lead out to the custom, composite deck with built in seating. There is a large master bedroom with his & her closets and a full bath with beautiful walk-in shower. There are two additional bedrooms, another brand new full bath with tile surround, and a large linen closet. Oversized one car garage with opener, parking for 7+ cars and a huge (over 1/3 Acre), fully fenced yard. New furnace, CA and water heater and comes with a one year contract on the security system...nothing to do but move in and enjoy....hurry to see!!
Location
State NJ
County Burlington
Area Burlington Twp (20306)
Zoning R7.5
Rooms
Other Rooms Living Room, Dining Room, Primary Bedroom, Bedroom 2, Kitchen, Family Room, Bedroom 1, Laundry, Attic
Interior
Interior Features Primary Bath(s), Kitchen - Island, Ceiling Fan(s), Stain/Lead Glass, Stall Shower, Kitchen - Eat-In
Hot Water Natural Gas
Heating Gas, Forced Air
Cooling Central A/C
Flooring Wood, Fully Carpeted, Tile/Brick
Fireplaces Number 1
Fireplaces Type Stone, Gas/Propane
Equipment Oven - Self Cleaning, Dishwasher, Built-In Microwave
Fireplace Y
Window Features Replacement
Appliance Oven - Self Cleaning, Dishwasher, Built-In Microwave
Heat Source Natural Gas
Laundry Main Floor
Exterior
Exterior Feature Deck(s), Porch(es)
Garage Spaces 4.0
Fence Other
Utilities Available Cable TV
Water Access N
Roof Type Pitched,Shingle
Accessibility None
Porch Deck(s), Porch(es)
Attached Garage 1
Total Parking Spaces 4
Garage Y
Building
Lot Description Level
Story 1
Foundation Slab
Sewer Public Sewer
Water Public
Architectural Style Ranch/Rambler
Level or Stories 1
Additional Building Above Grade
Structure Type Cathedral Ceilings
New Construction N
Schools
Elementary Schools Fountain Woods
High Schools Burlington Township
School District Burlington Township
Others
Senior Community No
Tax ID 06-00084-00022
Ownership Fee Simple
Security Features Security System
Acceptable Financing Conventional, VA, FHA 203(b), USDA
Listing Terms Conventional, VA, FHA 203(b), USDA
Financing Conventional,VA,FHA 203(b),USDA
Read Less
Want to know what your home might be worth? Contact us for a FREE valuation!

Our team is ready to help you sell your home for the highest possible price ASAP

Bought with Lorraine S Fazekas • BHHS Fox & Roach - Robbinsville
GET MORE INFORMATION

